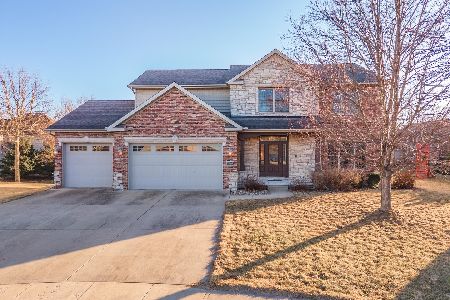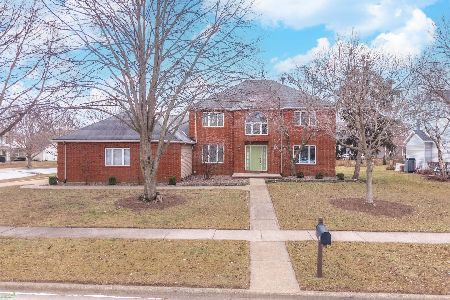2802 Stevenson, Bloomington, Illinois 61704
$400,000
|
Sold
|
|
| Status: | Closed |
| Sqft: | 2,689 |
| Cost/Sqft: | $156 |
| Beds: | 6 |
| Baths: | 4 |
| Year Built: | 2008 |
| Property Taxes: | $10,848 |
| Days On Market: | 3256 |
| Lot Size: | 0,00 |
Description
Beautiful custom built home in Tipton Trails. Elegant 1st floor master suite and a second bedroom also located on the main floor which can be used as an office den. 3 more bedrooms upstairs with a Jack & Jill bath. The kitchen features custom cabinets and granite countertops. Hardwood floors throughout the kitchen,living room and formal dining areas. Lower level has a theatre room with a rear projector,big wet bar perfect for entertaining with large daylight windows and a bedroom with a huge walk in closet. Enjoy the whole home audio, circular driveway and automatic sprinkler system. Wrought iron fence for the backyard with an inviting patio and pergola.
Property Specifics
| Single Family | |
| — | |
| Traditional | |
| 2008 | |
| Full | |
| — | |
| No | |
| — |
| Mc Lean | |
| Tipton Trails | |
| — / Not Applicable | |
| — | |
| Public | |
| Public Sewer | |
| 10194130 | |
| 1425406008 |
Nearby Schools
| NAME: | DISTRICT: | DISTANCE: | |
|---|---|---|---|
|
Grade School
Northpoint Elementary |
5 | — | |
|
Middle School
Kingsley Jr High |
5 | Not in DB | |
|
High School
Normal Community High School |
5 | Not in DB | |
Property History
| DATE: | EVENT: | PRICE: | SOURCE: |
|---|---|---|---|
| 30 Jun, 2008 | Sold | $480,000 | MRED MLS |
| 27 Feb, 2008 | Under contract | $480,000 | MRED MLS |
| 21 Feb, 2008 | Listed for sale | $480,000 | MRED MLS |
| 2 Jun, 2017 | Sold | $400,000 | MRED MLS |
| 8 Apr, 2017 | Under contract | $419,900 | MRED MLS |
| 1 Apr, 2017 | Listed for sale | $419,900 | MRED MLS |
Room Specifics
Total Bedrooms: 6
Bedrooms Above Ground: 6
Bedrooms Below Ground: 0
Dimensions: —
Floor Type: Carpet
Dimensions: —
Floor Type: Carpet
Dimensions: —
Floor Type: Carpet
Dimensions: —
Floor Type: —
Dimensions: —
Floor Type: —
Full Bathrooms: 4
Bathroom Amenities: —
Bathroom in Basement: 1
Rooms: Other Room,Foyer
Basement Description: Finished
Other Specifics
| 3 | |
| — | |
| — | |
| Patio, Deck, Porch | |
| Fenced Yard,Mature Trees,Landscaped,Corner Lot | |
| 120 X 105 | |
| — | |
| Full | |
| First Floor Full Bath, Vaulted/Cathedral Ceilings, Bar-Wet, Walk-In Closet(s) | |
| Dishwasher, Refrigerator, Range, Microwave | |
| Not in DB | |
| — | |
| — | |
| — | |
| Gas Log, Attached Fireplace Doors/Screen |
Tax History
| Year | Property Taxes |
|---|---|
| 2017 | $10,848 |
Contact Agent
Nearby Similar Homes
Nearby Sold Comparables
Contact Agent
Listing Provided By
Coldwell Banker The Real Estate Group









