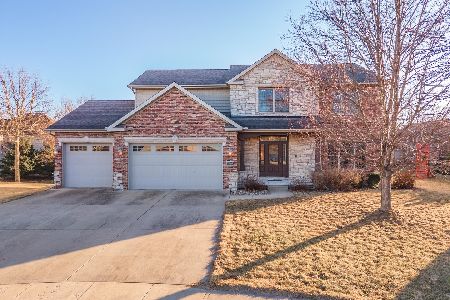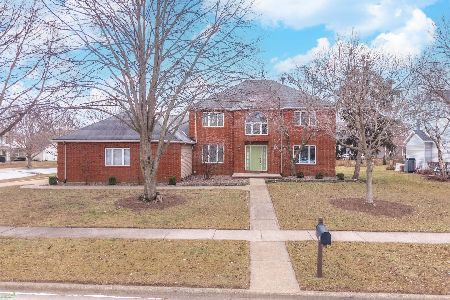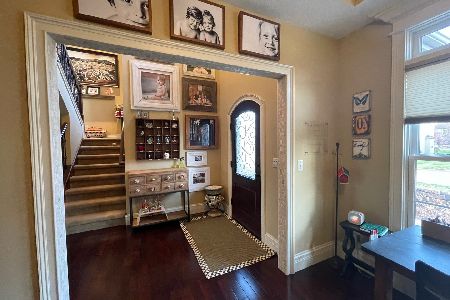2804 Stevenson Drive, Bloomington, Illinois 61704
$328,000
|
Sold
|
|
| Status: | Closed |
| Sqft: | 2,724 |
| Cost/Sqft: | $125 |
| Beds: | 5 |
| Baths: | 4 |
| Year Built: | 2007 |
| Property Taxes: | $10,089 |
| Days On Market: | 2831 |
| Lot Size: | 0,00 |
Description
Spectacular Trunk Bay 1.5 story home in Tipton Trails! One owner home features desirable first floor master bedroom with beautiful Ensuite and large walk in closet. New paint up and downstairs, brand new hardwood floors, and master bedroom carpet just installed last month! This home has all of the upgrades you are looking for, including granite counter tops, Hunter Douglas window coverings, full finished basement with bedroom, full bath and wet bar (mini fridge stays). Second floor features flex area that can be used for office space or sitting area. The location is absolutely perfect, in walking distance to Northpoint Elementary school, neighborhood splash and basketball park. Also close to Bloomington and Normal shopping and restaurants! This home will not last long at this price!
Property Specifics
| Single Family | |
| — | |
| Traditional | |
| 2007 | |
| Full | |
| — | |
| No | |
| — |
| Mc Lean | |
| Tipton Trails | |
| 0 / — | |
| — | |
| Public | |
| Public Sewer | |
| 10245291 | |
| 1425406009 |
Nearby Schools
| NAME: | DISTRICT: | DISTANCE: | |
|---|---|---|---|
|
Grade School
Northpoint Elementary |
5 | — | |
|
Middle School
Kingsley Jr High |
5 | Not in DB | |
|
High School
Normal Community High School |
5 | Not in DB | |
Property History
| DATE: | EVENT: | PRICE: | SOURCE: |
|---|---|---|---|
| 31 Jan, 2008 | Sold | $410,000 | MRED MLS |
| 5 Jan, 2008 | Under contract | $440,000 | MRED MLS |
| 5 Feb, 2007 | Listed for sale | $459,900 | MRED MLS |
| 23 Aug, 2018 | Sold | $328,000 | MRED MLS |
| 27 Jul, 2018 | Under contract | $339,900 | MRED MLS |
| 30 May, 2018 | Listed for sale | $374,900 | MRED MLS |
Room Specifics
Total Bedrooms: 5
Bedrooms Above Ground: 5
Bedrooms Below Ground: 0
Dimensions: —
Floor Type: Carpet
Dimensions: —
Floor Type: Carpet
Dimensions: —
Floor Type: Carpet
Dimensions: —
Floor Type: —
Full Bathrooms: 4
Bathroom Amenities: Garden Tub
Bathroom in Basement: 1
Rooms: Other Room,Foyer
Basement Description: Finished
Other Specifics
| 3 | |
| — | |
| — | |
| Patio | |
| Landscaped | |
| 86X120 | |
| Interior Stair,Pull Down Stair | |
| Full | |
| First Floor Full Bath, Vaulted/Cathedral Ceilings, Bar-Wet, Built-in Features, Walk-In Closet(s) | |
| Dishwasher, Refrigerator, Range, Microwave | |
| Not in DB | |
| — | |
| — | |
| — | |
| Gas Log, Attached Fireplace Doors/Screen |
Tax History
| Year | Property Taxes |
|---|---|
| 2018 | $10,089 |
Contact Agent
Nearby Similar Homes
Nearby Sold Comparables
Contact Agent
Listing Provided By
Keller Williams Revolution










