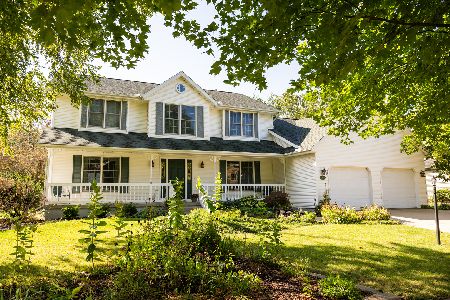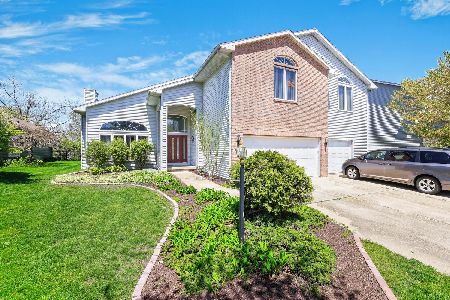2802 Willow Bend Road, Champaign, Illinois 61822
$365,000
|
Sold
|
|
| Status: | Closed |
| Sqft: | 3,230 |
| Cost/Sqft: | $113 |
| Beds: | 4 |
| Baths: | 4 |
| Year Built: | 1994 |
| Property Taxes: | $8,823 |
| Days On Market: | 1668 |
| Lot Size: | 0,25 |
Description
Stunning waterfront property! Incredible space inside and outside! Step inside this amazing 4 bdr, 3.5 bath home. Huge foyer with ceramic tile flooring. Open staircase! Soaring ceiling! Formal living room currently used as a home office. Large dining room for formal entertaining. Family room features 9ft ceilings, wet bar, wood burning fireplace and sliding glass doors leading to the oversized deck overlooking the lake. Den/office area off the family room currently used as a playroom. Gourmet kitchen amenities include plenty of cabinet and work space, eat at bar, pantry & Breakfast area that walks out to the deck. 1st floor laundry and drop station. Light & bright open sitting room can be found at the top of the stairs. Large private owners suite with updated bath featuring a whirlpool tub, separate shower, double bowl vanity and walk in closet. 3 additional generous sized bedrooms (3rd bedroom with walk in closet) can also be found on the 2nd floor along with a full bath in the hall. The basement is finished with a rec room, additional family room space, full bath and storage room. Deck with pergola & large patio overlook the lake and picturesque backyard. 3 car tandem garage. Furnace & AC new in 2020. Additional updates include replacement of many windows, master bath update, drop zone, painting and landscaping. Don't miss this fabulous lake front property!
Property Specifics
| Single Family | |
| — | |
| Colonial | |
| 1994 | |
| Full | |
| — | |
| Yes | |
| 0.25 |
| Champaign | |
| Cherry Hills | |
| 300 / Annual | |
| Insurance | |
| Public | |
| Public Sewer | |
| 11151466 | |
| 462027302009 |
Nearby Schools
| NAME: | DISTRICT: | DISTANCE: | |
|---|---|---|---|
|
Grade School
Unit 4 Of Choice |
4 | — | |
|
Middle School
Champaign/middle Call Unit 4 351 |
4 | Not in DB | |
|
High School
Central High School |
4 | Not in DB | |
Property History
| DATE: | EVENT: | PRICE: | SOURCE: |
|---|---|---|---|
| 21 Jul, 2014 | Sold | $288,000 | MRED MLS |
| 20 May, 2014 | Under contract | $295,000 | MRED MLS |
| 20 May, 2014 | Listed for sale | $295,000 | MRED MLS |
| 9 Sep, 2021 | Sold | $365,000 | MRED MLS |
| 17 Jul, 2021 | Under contract | $364,900 | MRED MLS |
| 14 Jul, 2021 | Listed for sale | $364,900 | MRED MLS |
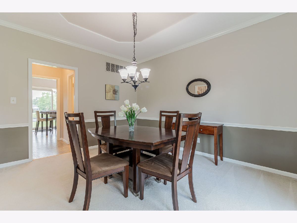
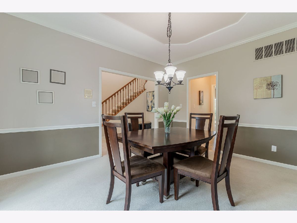
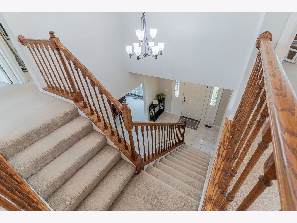
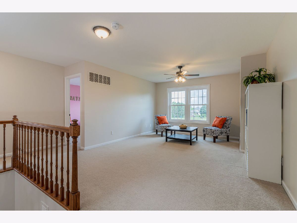
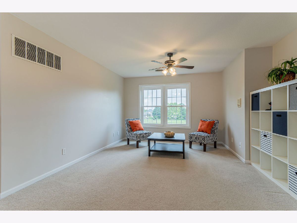
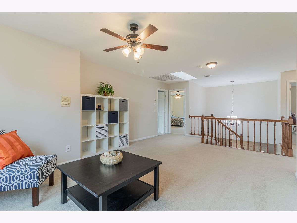
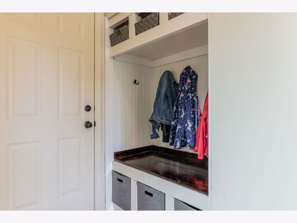
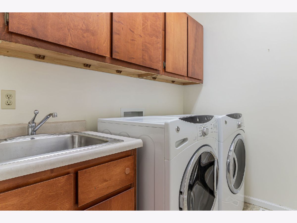
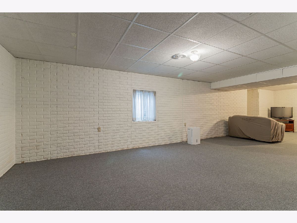
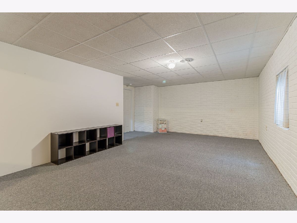
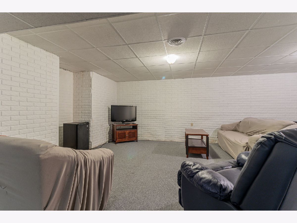
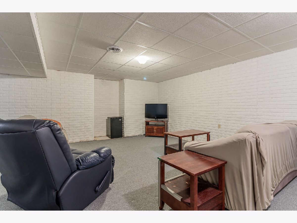
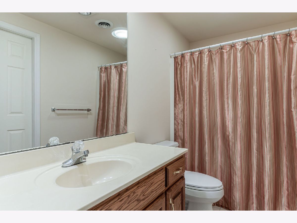
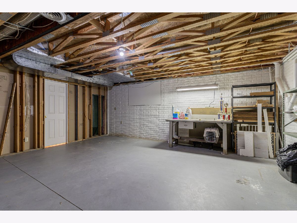
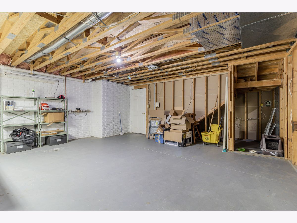
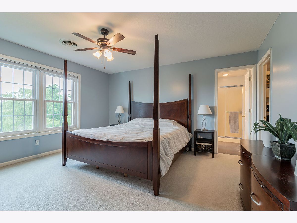
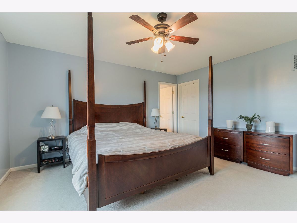
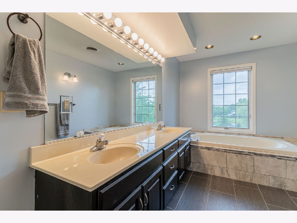
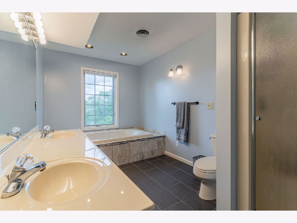
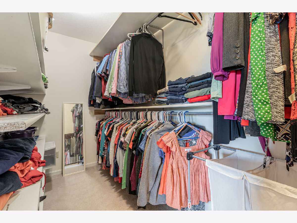
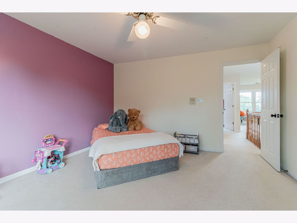
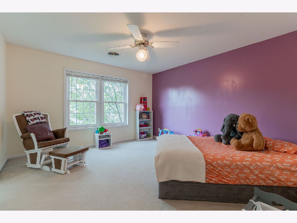
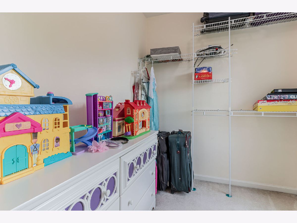
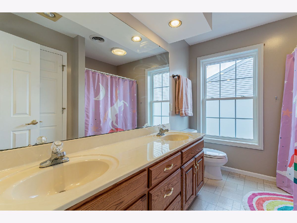
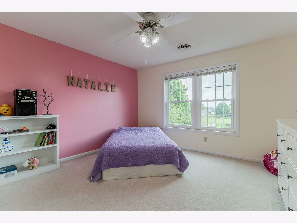
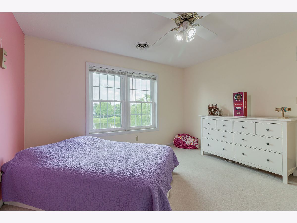
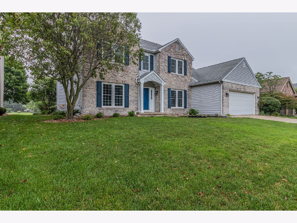
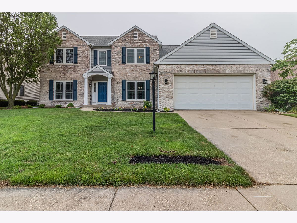
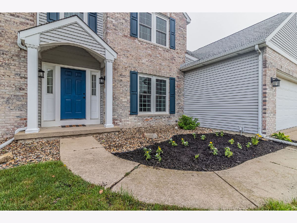
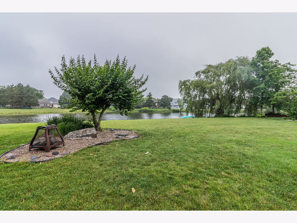
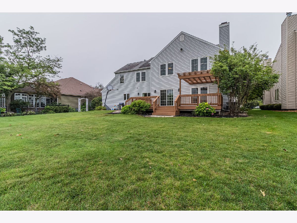
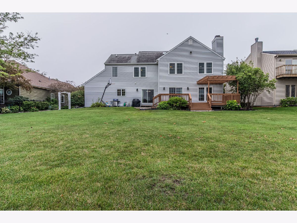
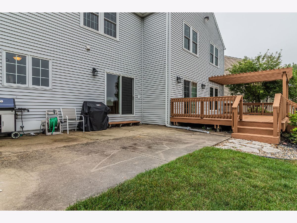
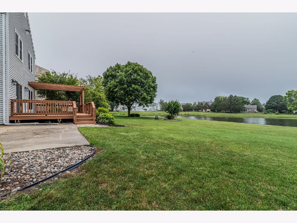
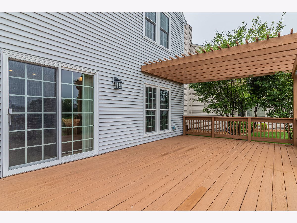
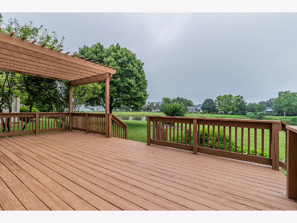
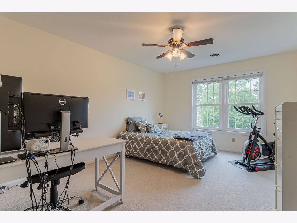
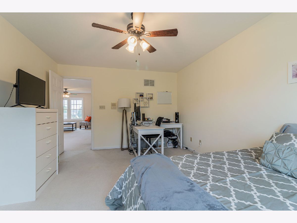
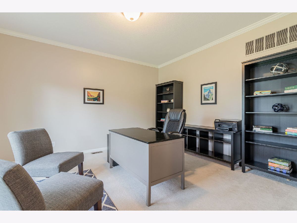
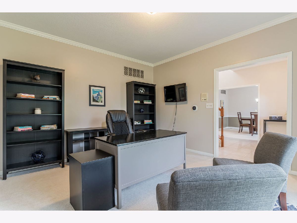
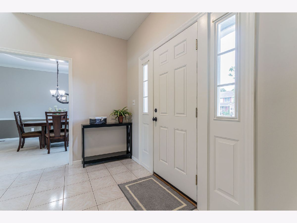
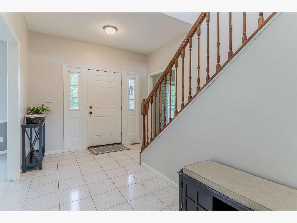
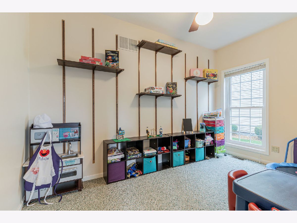
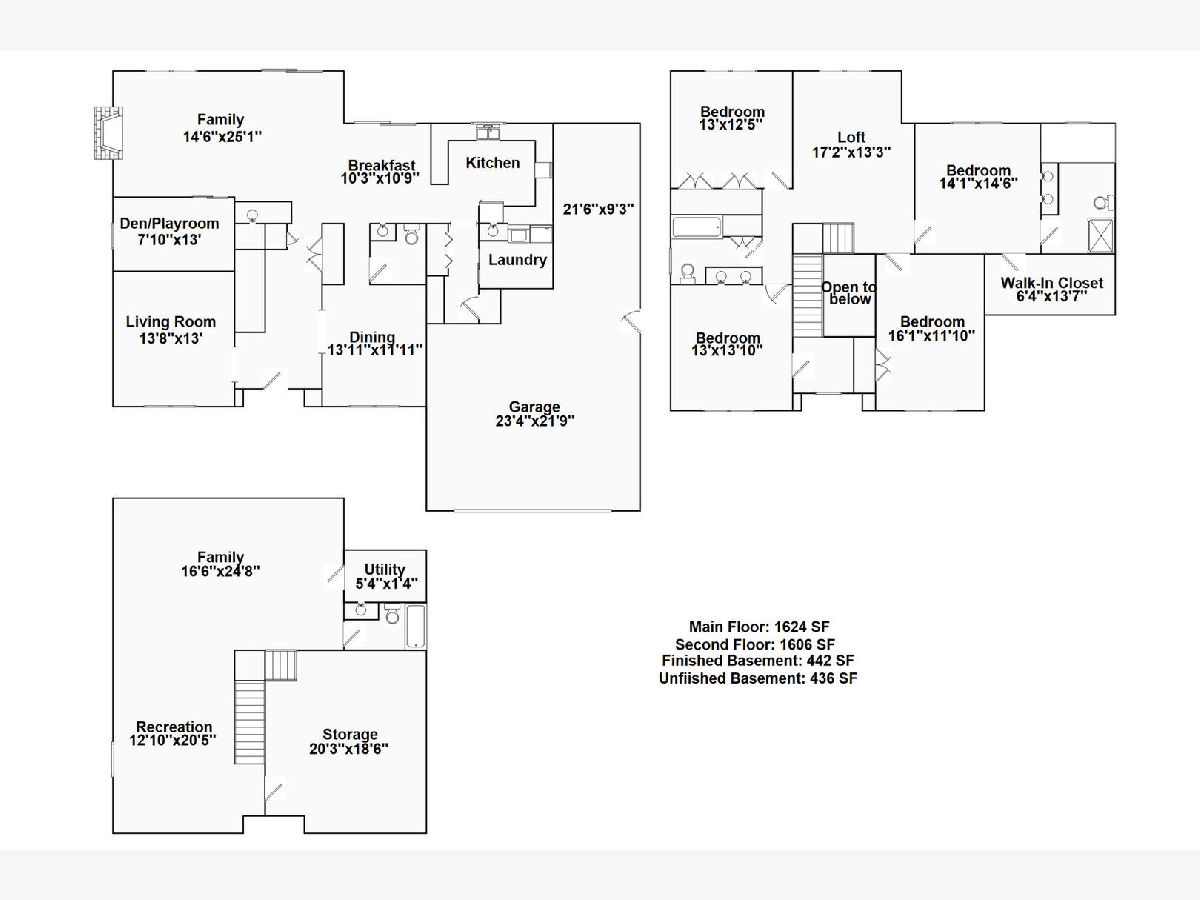
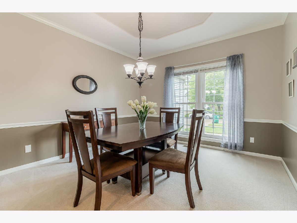
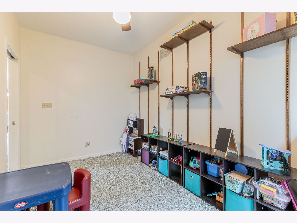
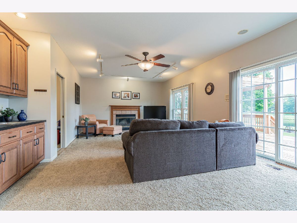
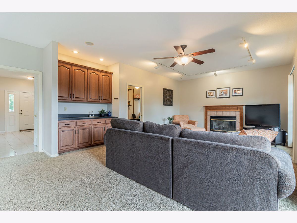
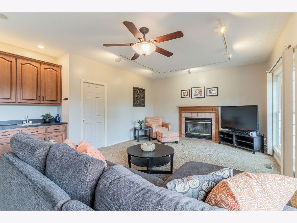
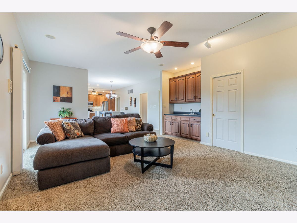
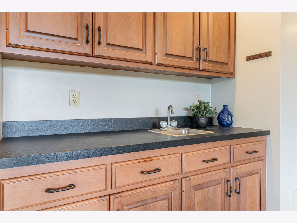
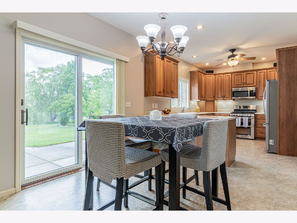
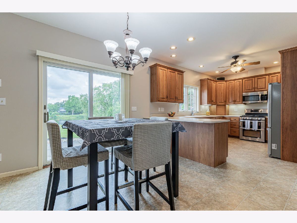
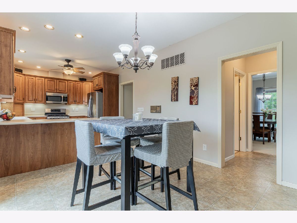
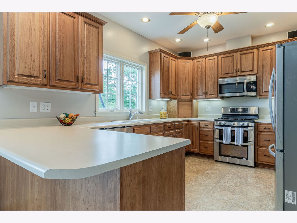
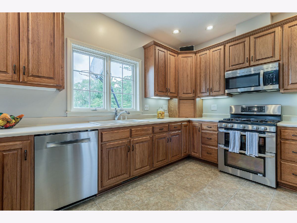
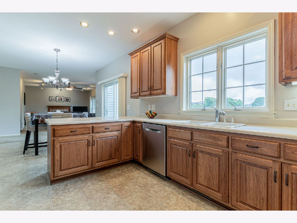
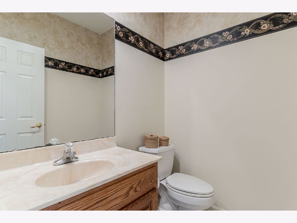
Room Specifics
Total Bedrooms: 4
Bedrooms Above Ground: 4
Bedrooms Below Ground: 0
Dimensions: —
Floor Type: Carpet
Dimensions: —
Floor Type: Carpet
Dimensions: —
Floor Type: Carpet
Full Bathrooms: 4
Bathroom Amenities: Double Sink
Bathroom in Basement: 0
Rooms: Den,Breakfast Room,Loft,Recreation Room,Game Room
Basement Description: Partially Finished
Other Specifics
| 3 | |
| — | |
| Concrete | |
| Deck | |
| Lake Front | |
| 80X135 | |
| — | |
| Full | |
| Vaulted/Cathedral Ceilings, Bar-Wet, First Floor Laundry, Walk-In Closet(s), Ceiling - 9 Foot | |
| Range, Microwave, Dishwasher, Refrigerator, Disposal, Stainless Steel Appliance(s) | |
| Not in DB | |
| Park, Lake, Curbs, Sidewalks, Street Lights, Street Paved | |
| — | |
| — | |
| Wood Burning |
Tax History
| Year | Property Taxes |
|---|---|
| 2014 | $7,182 |
| 2021 | $8,823 |
Contact Agent
Nearby Similar Homes
Contact Agent
Listing Provided By
Coldwell Banker R.E. Group








