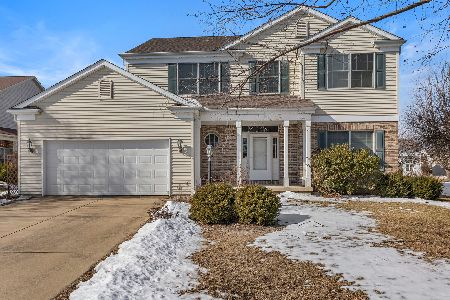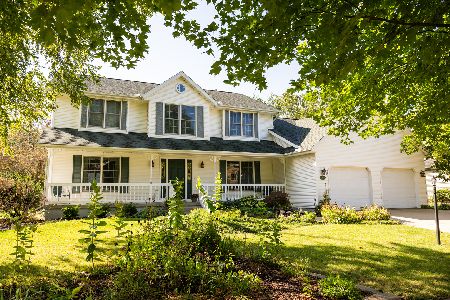3102 Cherry Hills Dr, Champaign, Illinois 61822
$225,000
|
Sold
|
|
| Status: | Closed |
| Sqft: | 3,097 |
| Cost/Sqft: | $76 |
| Beds: | 5 |
| Baths: | 3 |
| Year Built: | — |
| Property Taxes: | $6,145 |
| Days On Market: | 4310 |
| Lot Size: | 0,00 |
Description
This Cherry Hills residence has an abundance of square footage and 5 bedrooms! A tremendous living room greets your guests and the formal dining room offers a private view of the of the backyard. The windowed kitchen features numerous cabinets with breakfast counter plus casual dining area. Terrific floor plan with an exceptional family room with vaulted ceiling, fireplace and a wall of oak bookshelves. A huge laundry room accesses the garage. The second floor bedrooms are spacious, especially the 5th bedroom that could be office or home gym.
Property Specifics
| Single Family | |
| — | |
| — | |
| — | |
| None | |
| — | |
| No | |
| — |
| Champaign | |
| Cherry Hills | |
| 100 / Annual | |
| — | |
| Public | |
| Public Sewer | |
| 09423619 | |
| 462027303013 |
Nearby Schools
| NAME: | DISTRICT: | DISTANCE: | |
|---|---|---|---|
|
Grade School
Soc |
— | ||
|
Middle School
Call Unt 4 351-3701 |
Not in DB | ||
|
High School
Central |
Not in DB | ||
Property History
| DATE: | EVENT: | PRICE: | SOURCE: |
|---|---|---|---|
| 17 Jul, 2014 | Sold | $225,000 | MRED MLS |
| 26 Jun, 2014 | Under contract | $234,900 | MRED MLS |
| 14 May, 2014 | Listed for sale | $234,900 | MRED MLS |
Room Specifics
Total Bedrooms: 5
Bedrooms Above Ground: 5
Bedrooms Below Ground: 0
Dimensions: —
Floor Type: Carpet
Dimensions: —
Floor Type: Carpet
Dimensions: —
Floor Type: Carpet
Dimensions: —
Floor Type: —
Full Bathrooms: 3
Bathroom Amenities: —
Bathroom in Basement: —
Rooms: Bedroom 5
Basement Description: Crawl
Other Specifics
| 2 | |
| — | |
| — | |
| Deck, Porch | |
| — | |
| 80.41X123X79.81X113 | |
| — | |
| Full | |
| Vaulted/Cathedral Ceilings, Skylight(s) | |
| Dishwasher, Disposal, Dryer, Range Hood, Range, Refrigerator, Washer | |
| Not in DB | |
| Sidewalks | |
| — | |
| — | |
| Wood Burning |
Tax History
| Year | Property Taxes |
|---|---|
| 2014 | $6,145 |
Contact Agent
Nearby Similar Homes
Nearby Sold Comparables
Contact Agent
Listing Provided By
Coldwell Banker The R.E. Group












