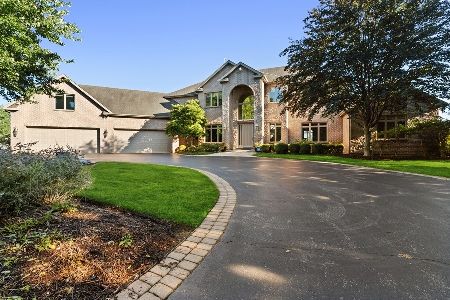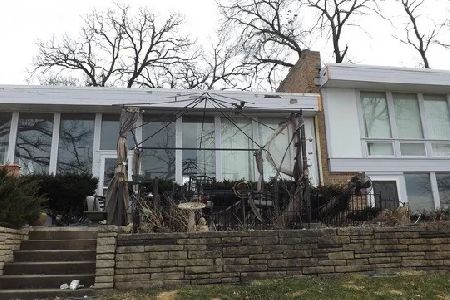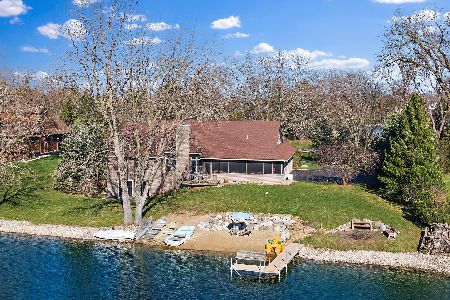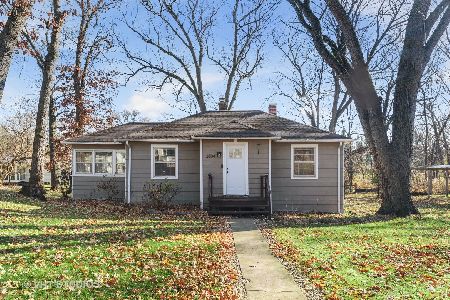2803 Bayview Lane, Mchenry, Illinois 60051
$537,500
|
Sold
|
|
| Status: | Closed |
| Sqft: | 3,222 |
| Cost/Sqft: | $171 |
| Beds: | 4 |
| Baths: | 4 |
| Year Built: | 2000 |
| Property Taxes: | $18,442 |
| Days On Market: | 2539 |
| Lot Size: | 1,42 |
Description
Great views of this 1.42 acre property and lake from many rooms! This lovely 2 story home sits right on a quiet, private, spring fed lake. Plus it also has an assigned pier/slip on the chain of lakes for when you want to get adventurous! 3,222 square feet above grade plus another 2,238 sq ft in finished basement. The main floor is open and bright. 1st floor master suite with 3 large bedrooms upstairs. The finished English basement may serve as a true in-law arrangement with kitchen, full bath, living space, bedroom and private entry. The family room features floor to vaulted ceiling windows to enjoy the views of the lake and property. One upstairs bedroom has a sitting room, and all rooms have generous closet space. Everything has been immaculately maintained and thought out. You'll enjoy a three season room, hot tub room, double sided fireplace, hardwood floors, vaulted ceilings, central vac system, intercom system, storage garage, and a lot more! This is a wonderful property!
Property Specifics
| Single Family | |
| — | |
| — | |
| 2000 | |
| Full,English | |
| — | |
| Yes | |
| 1.42 |
| Mc Henry | |
| Weston Lake Estates | |
| 520 / Annual | |
| Other | |
| Private Well | |
| Septic-Private | |
| 10093731 | |
| 1020202011 |
Nearby Schools
| NAME: | DISTRICT: | DISTANCE: | |
|---|---|---|---|
|
Grade School
Hilltop Elementary School |
15 | — | |
|
Middle School
Mchenry Middle School |
15 | Not in DB | |
|
High School
Mchenry High School-east Campus |
156 | Not in DB | |
|
Alternate Elementary School
Chauncey H Duker School |
— | Not in DB | |
Property History
| DATE: | EVENT: | PRICE: | SOURCE: |
|---|---|---|---|
| 7 Jun, 2019 | Sold | $537,500 | MRED MLS |
| 5 Apr, 2019 | Under contract | $550,000 | MRED MLS |
| 11 Feb, 2019 | Listed for sale | $550,000 | MRED MLS |
Room Specifics
Total Bedrooms: 5
Bedrooms Above Ground: 4
Bedrooms Below Ground: 1
Dimensions: —
Floor Type: Carpet
Dimensions: —
Floor Type: Carpet
Dimensions: —
Floor Type: Carpet
Dimensions: —
Floor Type: —
Full Bathrooms: 4
Bathroom Amenities: Separate Shower,Double Sink
Bathroom in Basement: 1
Rooms: Bedroom 5,Recreation Room,Sitting Room,Kitchen,Foyer,Storage,Enclosed Porch
Basement Description: Finished,Exterior Access
Other Specifics
| 2 | |
| — | |
| Asphalt | |
| Deck, Patio, Hot Tub, Screened Deck, Storms/Screens | |
| Lake Front | |
| 61855 | |
| — | |
| Full | |
| Vaulted/Cathedral Ceilings, Hot Tub, Hardwood Floors, First Floor Bedroom, In-Law Arrangement, First Floor Full Bath | |
| Range, Microwave, Dishwasher, Refrigerator, Washer, Dryer, Stainless Steel Appliance(s) | |
| Not in DB | |
| — | |
| — | |
| — | |
| Wood Burning, Gas Log |
Tax History
| Year | Property Taxes |
|---|---|
| 2019 | $18,442 |
Contact Agent
Nearby Similar Homes
Nearby Sold Comparables
Contact Agent
Listing Provided By
MisterHomes Real Estate







