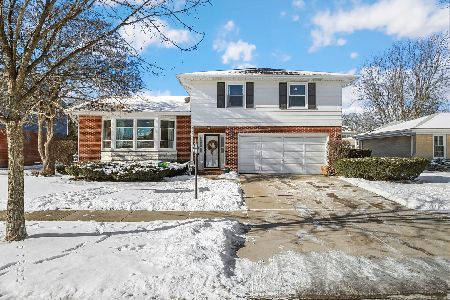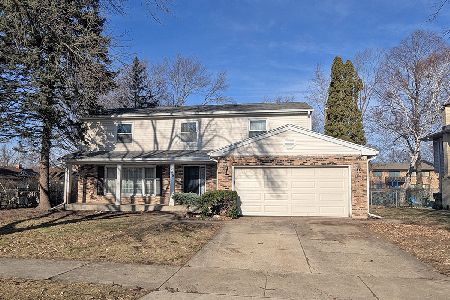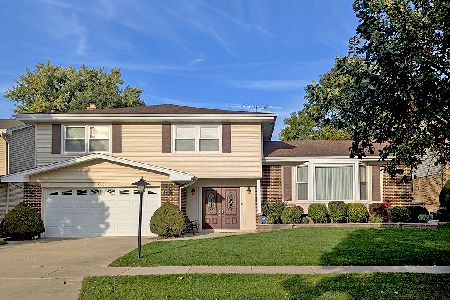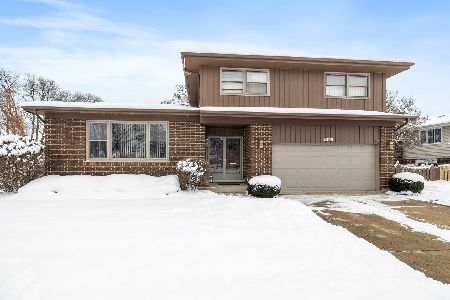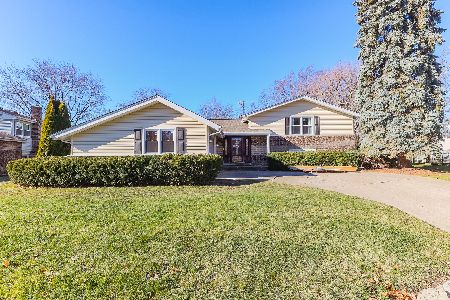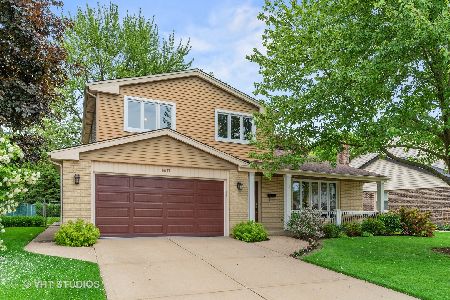2803 Dryden Place, Arlington Heights, Illinois 60004
$410,000
|
Sold
|
|
| Status: | Closed |
| Sqft: | 2,239 |
| Cost/Sqft: | $190 |
| Beds: | 4 |
| Baths: | 3 |
| Year Built: | 1972 |
| Property Taxes: | $8,192 |
| Days On Market: | 1269 |
| Lot Size: | 0,00 |
Description
Awesome opportunity for you in this spacious 4 bedroom, 2.1 bath home near Lake Arlington & located in the highly sought-after Buffalo Grove High School District. Lovely home is only a mile from Lake Arlington and all that it has offer. Updated kitchen with stainless steel appliances, granite counters, large breakfast bar with loads of storage and plenty of Seating i front of bay window. Kitchen is open to family room and dining room allowing for easy entertaining Dining room with custom lighting and offers enough space for you to expand your table when hosting large groups. 3 bedrooms on second level and the largest bedroom is just up 4 more stairs. The largest bedroom has a walk-in closet, hardwood floors and is currently used as bedroom/playroom for grandchildren. Primary suite has a wall of closets, a private bath with step in shower, medicine cabinet and vanity with additional storage. 3 more bedrooms on this level have hardwood floors and large closets. Hall bath with double sinks and deep tub with jets and linen closet are found just off the hallway on 2nd level. Family room has gorgeous fireplace, hardwoods and wall of windows overlooking fenced in backyard with private patio and mature trees. Entrance to concrete storage area is located here and runs under the kitchen and dining rooms. Oversize laundry room with plenty of space for all your Costco goods. Laundry/mud room has enough space for buyers looking to add a closet? A craft area? Or whatever you might need! The choice is yours. This home grows with you and offers so many flex rooms. Sitting in the middle of a tree lined street and minutes from Riley Elementary school with a playground with climbing walls, picnic tables, tennis courts and large grassy area for soccer or baseball. Front porch has room for furniture and is perfect after a long day, a fenced-in yard, an updated kitchen with white upper & lower cabinets and deep drawers for all your kitchen items. Newer furnace, newer siding(5 years), new roof(1 year), windows, front door& storm door(less than a year),new washer and dryer, wood floors, a gas start woodburning fireplace in family room, 2 car garage with new door(2 years) and patio in fenced yard for all your outdoor entertaining and barbecuing. Minutes from Lake Arlington, the gem of the community. Make your appointment now!
Property Specifics
| Single Family | |
| — | |
| — | |
| 1972 | |
| — | |
| GORGEOUS | |
| No | |
| — |
| Cook | |
| Northgate | |
| — / Not Applicable | |
| — | |
| — | |
| — | |
| 11621538 | |
| 03084090080000 |
Nearby Schools
| NAME: | DISTRICT: | DISTANCE: | |
|---|---|---|---|
|
Grade School
J W Riley Elementary School |
21 | — | |
|
Middle School
Jack London Middle School |
21 | Not in DB | |
|
High School
Buffalo Grove High School |
214 | Not in DB | |
Property History
| DATE: | EVENT: | PRICE: | SOURCE: |
|---|---|---|---|
| 17 Jan, 2023 | Sold | $410,000 | MRED MLS |
| 1 Dec, 2022 | Under contract | $424,900 | MRED MLS |
| — | Last price change | $429,900 | MRED MLS |
| 9 Sep, 2022 | Listed for sale | $439,900 | MRED MLS |
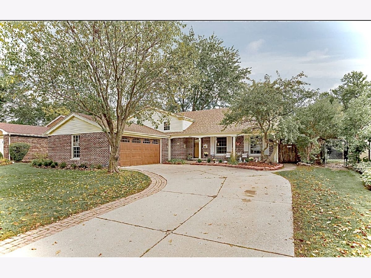
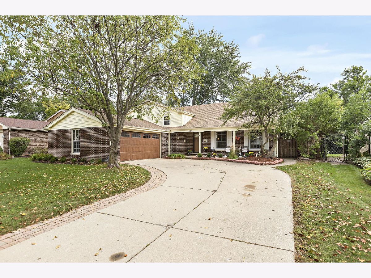
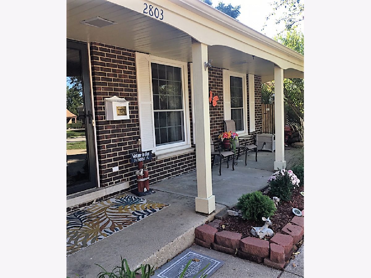

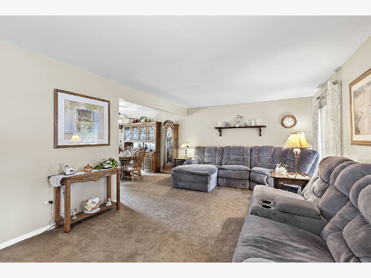
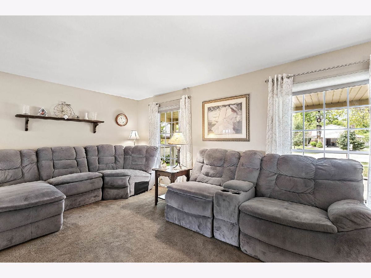
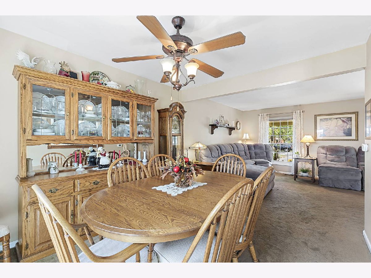
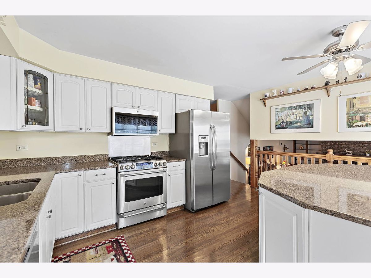
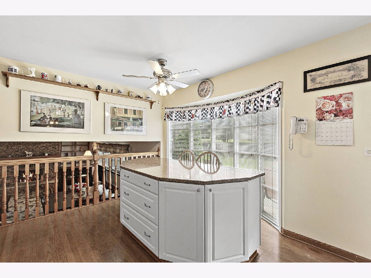
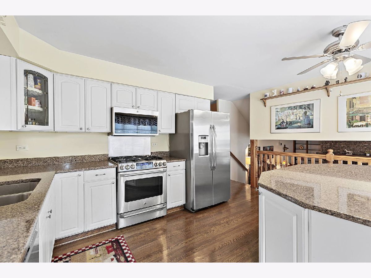
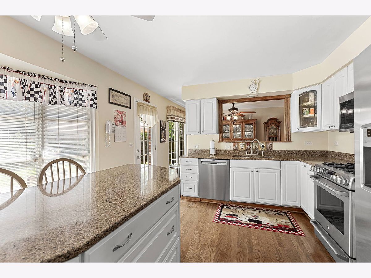
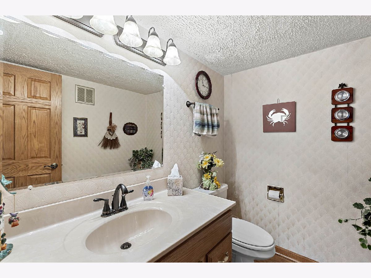

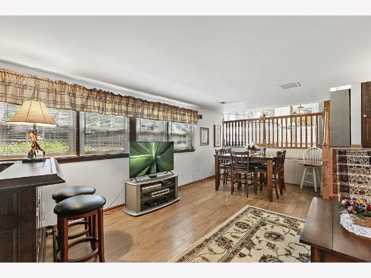
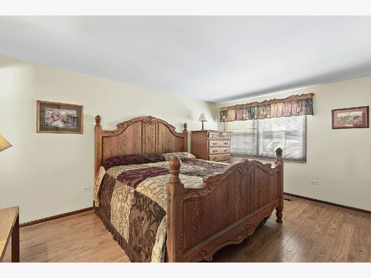
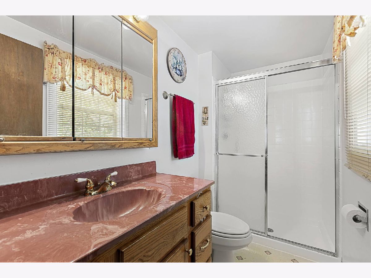
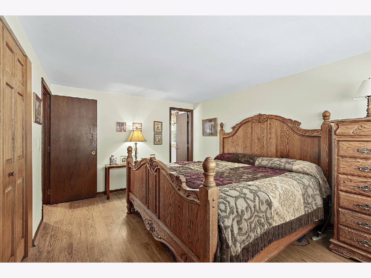
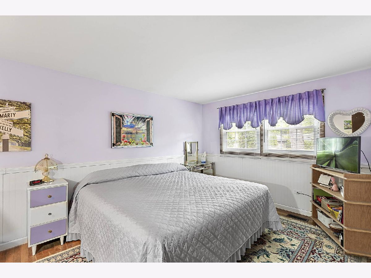
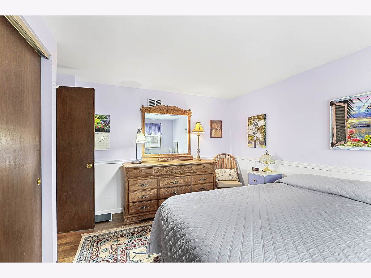
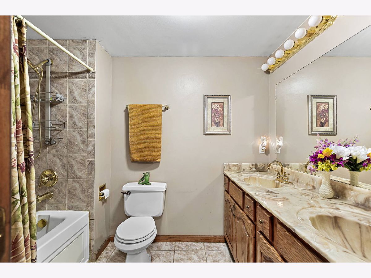
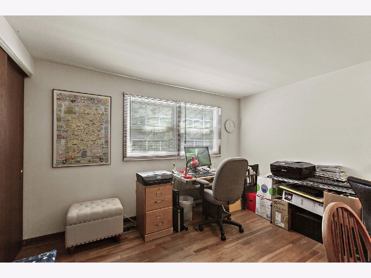
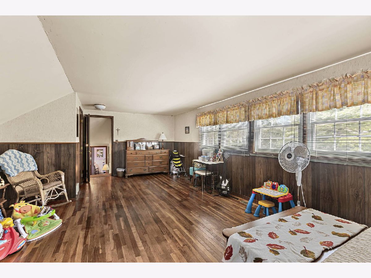
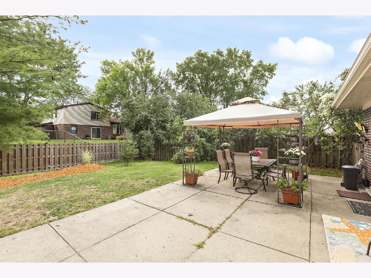
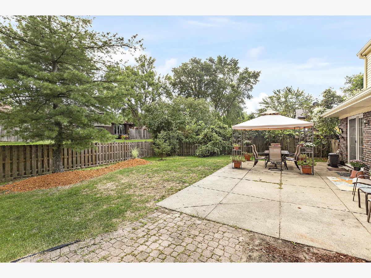
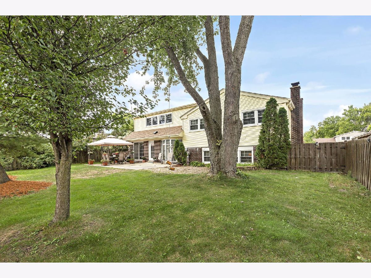
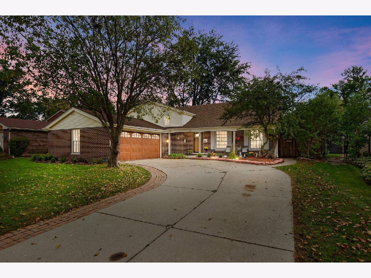
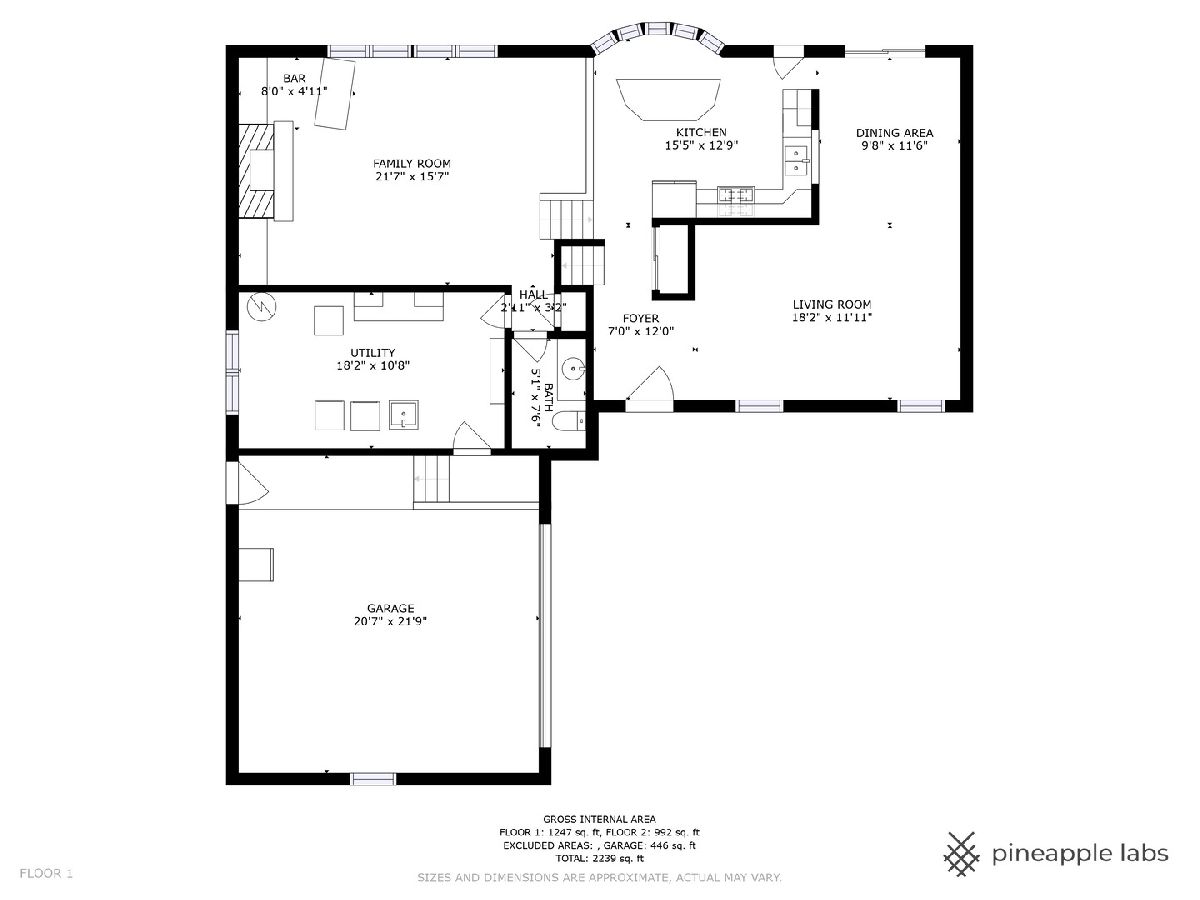
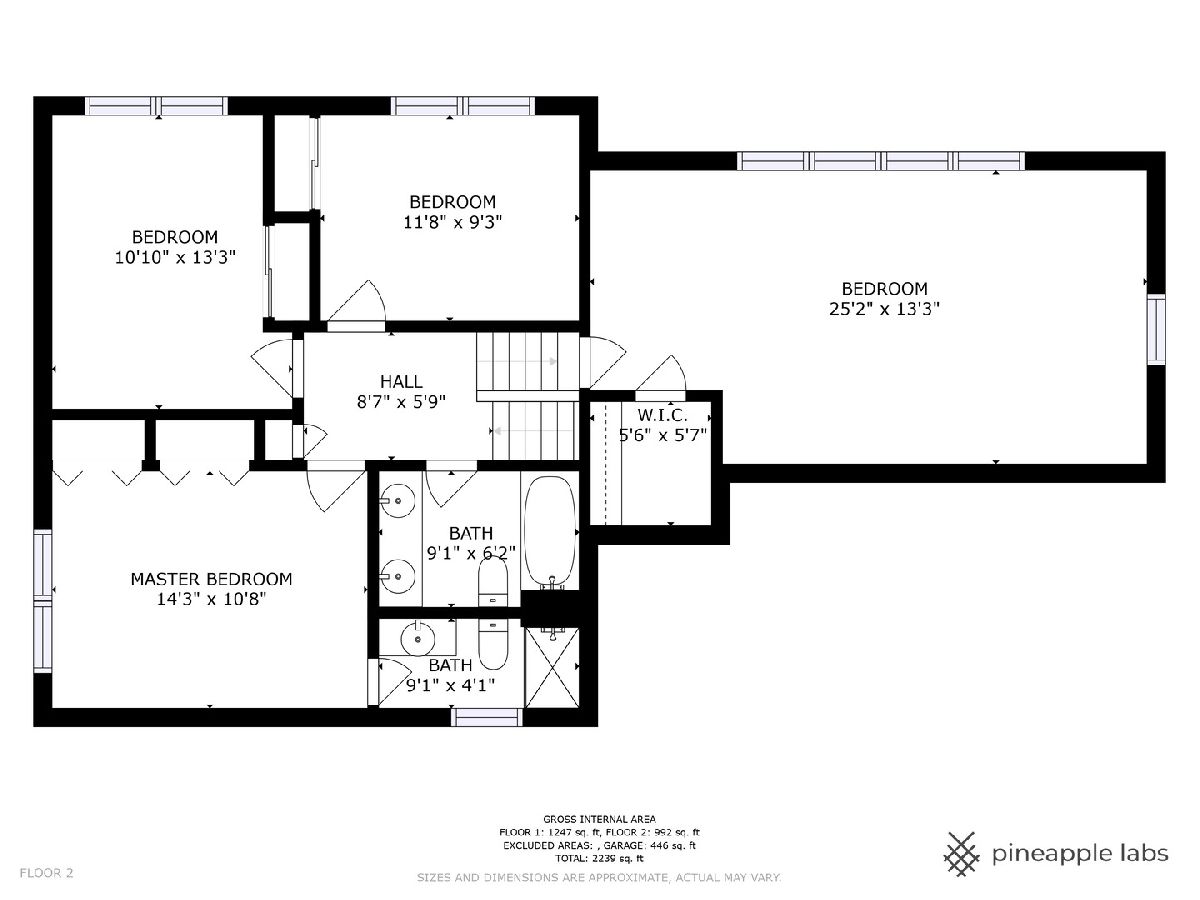
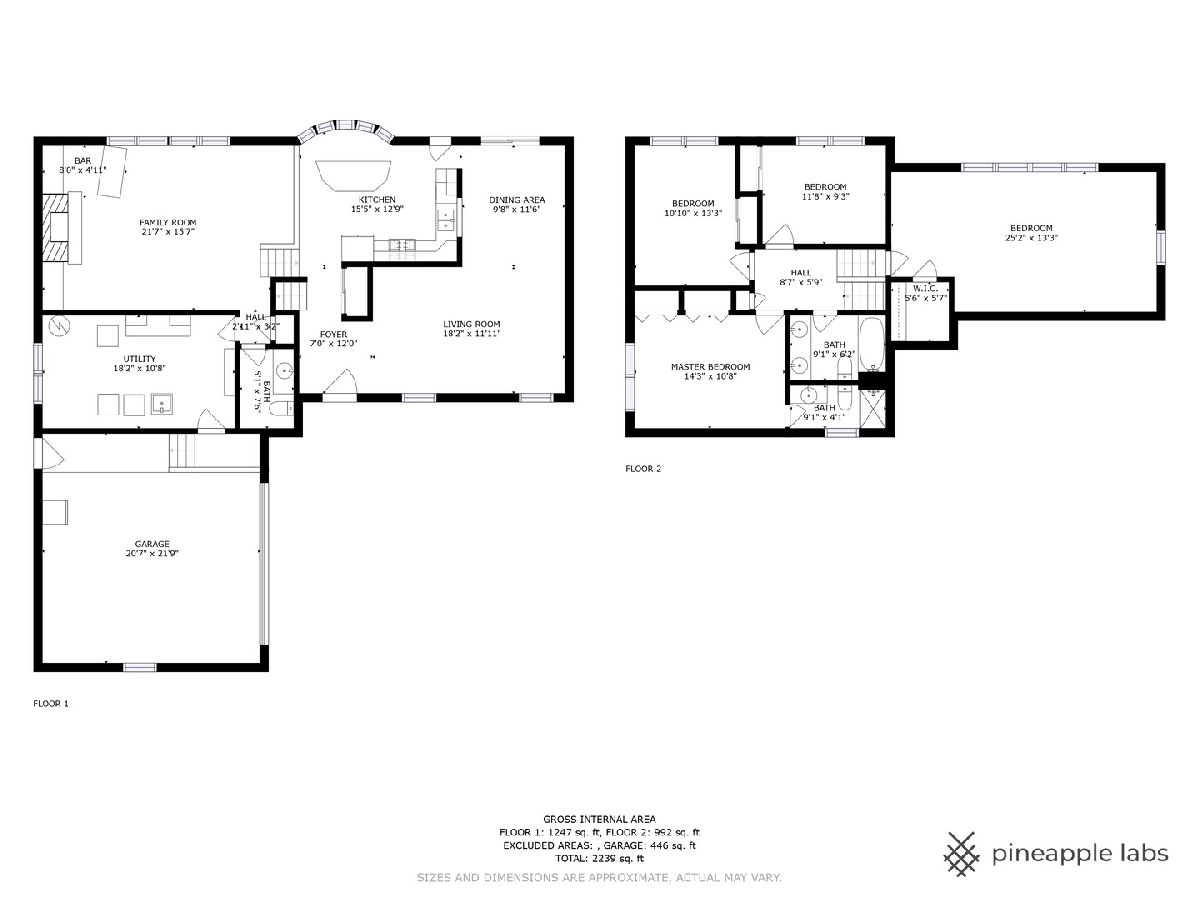
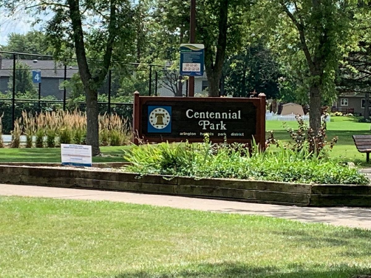
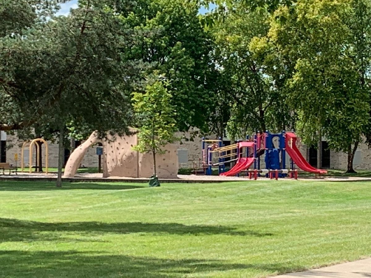
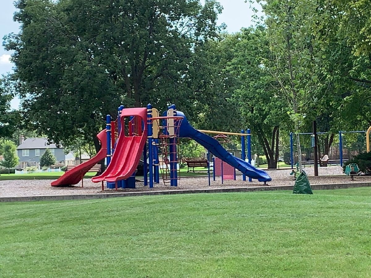
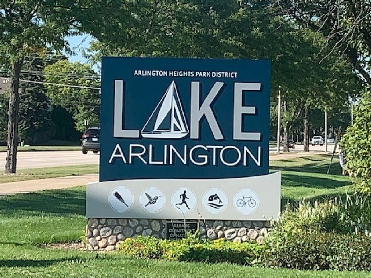

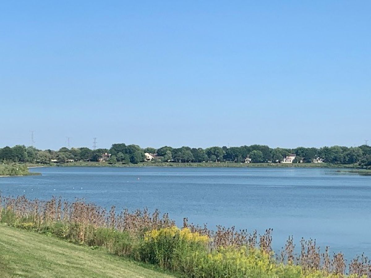
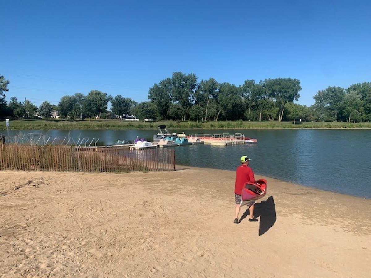
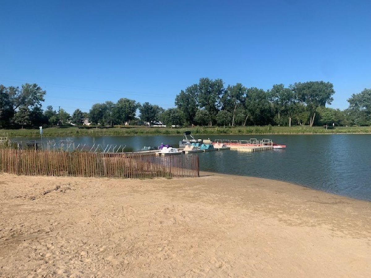
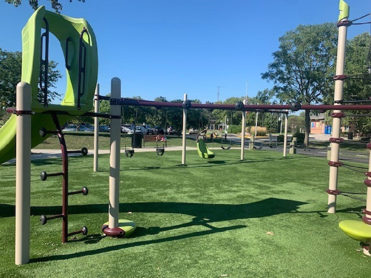
Room Specifics
Total Bedrooms: 4
Bedrooms Above Ground: 4
Bedrooms Below Ground: 0
Dimensions: —
Floor Type: —
Dimensions: —
Floor Type: —
Dimensions: —
Floor Type: —
Full Bathrooms: 3
Bathroom Amenities: Whirlpool,Double Sink
Bathroom in Basement: 0
Rooms: —
Basement Description: Slab
Other Specifics
| 2 | |
| — | |
| Concrete | |
| — | |
| — | |
| 70X126 | |
| Unfinished | |
| — | |
| — | |
| — | |
| Not in DB | |
| — | |
| — | |
| — | |
| — |
Tax History
| Year | Property Taxes |
|---|---|
| 2023 | $8,192 |
Contact Agent
Nearby Similar Homes
Nearby Sold Comparables
Contact Agent
Listing Provided By
Coldwell Banker Realty

