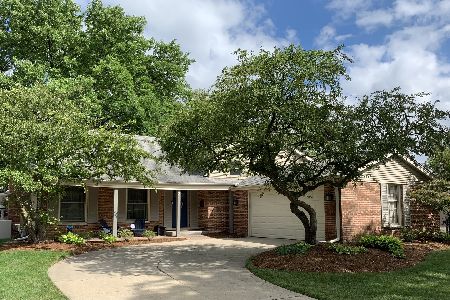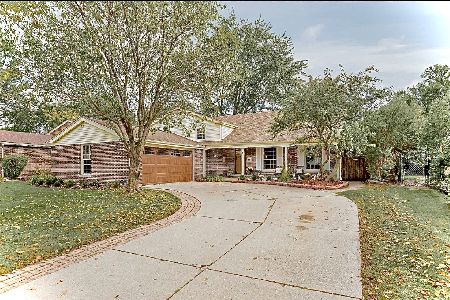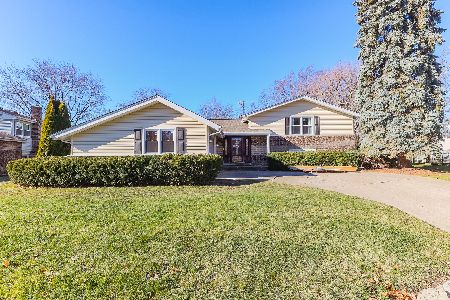2811 Dryden Place, Arlington Heights, Illinois 60004
$389,900
|
Sold
|
|
| Status: | Closed |
| Sqft: | 1,900 |
| Cost/Sqft: | $205 |
| Beds: | 3 |
| Baths: | 3 |
| Year Built: | 1971 |
| Property Taxes: | $10,904 |
| Days On Market: | 2146 |
| Lot Size: | 0,23 |
Description
It's All About the Details Here... If You Appreciate Quality Look No Further! You'll Love the Spacious Living Room and Dining Room with the Cathedral Ceilings and the Beautiful Prairie Home Style Windows! Solid Craftsman Style Doors Through-out! Amazing Custom Kitchen Offers Maple Cabinets with Pull-out Drawers & Custom Pull Out Lazy Susan! Granite Counters! Over Cabinet Accent Lighting w/ Dimmer! Stainless Steel Appliances! Custom Island Makes the Perfect Kitchen Table with Built-in Microwave, Soft Close Drawers, Overhead Pendant Lighting and even a Hidden Electric Outlet Drawer! Custom Built-in Server Cabinet Adds Extra Storage, Under Cabinet Lighting, USB Port Station, TV Mount including the TV and a Chase for Running Wires! Relax in the Master Bedroom with en suite Bathroom and heated floors! You'll Love the Hardwood Floors in the Second and Third Bedrooms with Generous Closets and Ceiling Fans! Hall Bath has Been Beautifully Remodeled with Raised Vanity, Quartz Counter, Heated Floor & Therapeutic Message Tub! This Inviting Lower Level Family Room has Plush Carpeting, Beautiful Wood-burning Stone Fireplace with Hearth and Recessed Lighting! Adjacent Office or Den is Perfect for Working From Home or Family Fun with Built-in Desk, Bookshelves & Cabinets! Over-sized Laundry Room has Porcelain Tile, Added Cabinets, Laundry Tub & More! Powder Room with Raised Vanity and Heated Floors! Sub-Basement offers Great Space for Working Out or Family Hobbies! Work Room has Built in Work Bench, Loads of Built in Shelving & a Cedar Closet! Charming Back Yard has Brick Paver Patio, Fence & the Cutest Shed Ever!!! Attached Two Car Garage! Hardwood Floors! Freshly Painted! Great Care Has Been Taken Here & It's Waiting For You!
Property Specifics
| Single Family | |
| — | |
| — | |
| 1971 | |
| Partial | |
| CONNECTICUT | |
| No | |
| 0.23 |
| Cook | |
| Northgate | |
| 0 / Not Applicable | |
| None | |
| Public | |
| Public Sewer | |
| 10657475 | |
| 03084090060000 |
Nearby Schools
| NAME: | DISTRICT: | DISTANCE: | |
|---|---|---|---|
|
Grade School
J W Riley Elementary School |
21 | — | |
|
Middle School
Jack London Middle School |
21 | Not in DB | |
|
High School
Buffalo Grove High School |
214 | Not in DB | |
Property History
| DATE: | EVENT: | PRICE: | SOURCE: |
|---|---|---|---|
| 30 Jun, 2020 | Sold | $389,900 | MRED MLS |
| 7 Mar, 2020 | Under contract | $389,900 | MRED MLS |
| 5 Mar, 2020 | Listed for sale | $389,900 | MRED MLS |
Room Specifics
Total Bedrooms: 3
Bedrooms Above Ground: 3
Bedrooms Below Ground: 0
Dimensions: —
Floor Type: Hardwood
Dimensions: —
Floor Type: Hardwood
Full Bathrooms: 3
Bathroom Amenities: Whirlpool
Bathroom in Basement: 0
Rooms: Office,Recreation Room,Workshop
Basement Description: Partially Finished,Sub-Basement
Other Specifics
| 2 | |
| — | |
| Concrete | |
| Brick Paver Patio, Storms/Screens, Workshop | |
| — | |
| 52X125X88X147 | |
| — | |
| Full | |
| Vaulted/Cathedral Ceilings, Hardwood Floors, Heated Floors, Walk-In Closet(s) | |
| Range, Microwave, Dishwasher, Refrigerator, Washer, Dryer, Disposal | |
| Not in DB | |
| Park, Curbs, Sidewalks, Street Lights | |
| — | |
| — | |
| Wood Burning |
Tax History
| Year | Property Taxes |
|---|---|
| 2020 | $10,904 |
Contact Agent
Nearby Similar Homes
Nearby Sold Comparables
Contact Agent
Listing Provided By
RE/MAX Suburban










