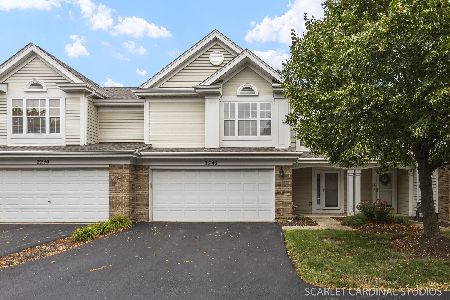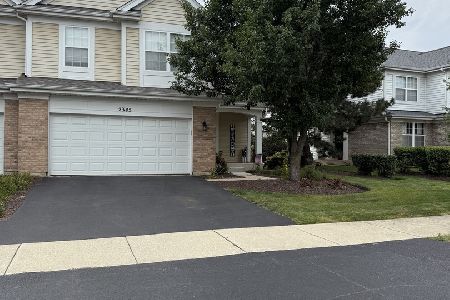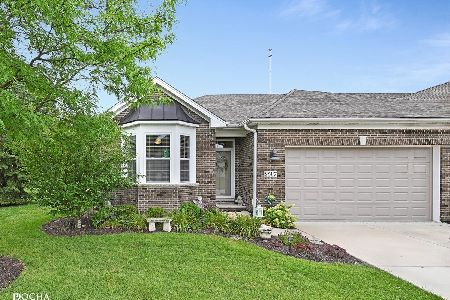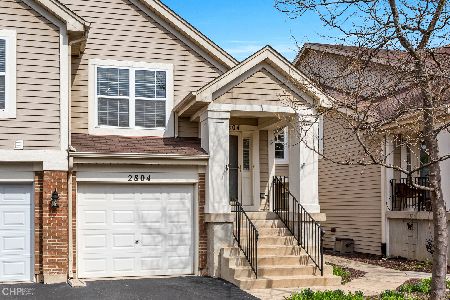2803 Packford Lane, Aurora, Illinois 60502
$222,000
|
Sold
|
|
| Status: | Closed |
| Sqft: | 1,656 |
| Cost/Sqft: | $130 |
| Beds: | 2 |
| Baths: | 2 |
| Year Built: | 2002 |
| Property Taxes: | $5,069 |
| Days On Market: | 1554 |
| Lot Size: | 0,00 |
Description
LOVE where you LIVE! This 2nd floor ranch unit boasts THE PERFECT FLOORPLAN...2 bedrooms, 2 full baths & a PRIVATE OFFICE. The open floor plan provides tons of space for entertaining with a flexible great room. Updated kitchen features newer stainless steel appliances, quartz counter tops, "trendy" backsplash, breakfast bar & sunny, vaulted eating area! So well maintained with many "news"....freshly painted interior, newer laminate floors, newer mechanicals. Nothing to do, but move in. Convenient in-unit laundry...ALL APPLIANCES INCLUDED. Incredible location with easy access to I-88, Metra's Rt. 59 commuter train station, shopping & dining. Highly acclaimed Naperville, District 204 schools. Well maintained subdivision with walking paths & parks.
Property Specifics
| Condos/Townhomes | |
| 1 | |
| — | |
| 2002 | |
| None | |
| MORGAN | |
| No | |
| — |
| Du Page | |
| Cambridge Countryside | |
| 170 / Monthly | |
| Insurance,Lawn Care,Snow Removal | |
| Public | |
| Public Sewer | |
| 11118899 | |
| 0431311086 |
Nearby Schools
| NAME: | DISTRICT: | DISTANCE: | |
|---|---|---|---|
|
Grade School
Brooks Elementary School |
204 | — | |
|
Middle School
Granger Middle School |
204 | Not in DB | |
|
High School
Metea Valley High School |
204 | Not in DB | |
Property History
| DATE: | EVENT: | PRICE: | SOURCE: |
|---|---|---|---|
| 12 Feb, 2015 | Sold | $156,000 | MRED MLS |
| 3 Jan, 2015 | Under contract | $156,000 | MRED MLS |
| — | Last price change | $157,000 | MRED MLS |
| 11 Sep, 2014 | Listed for sale | $158,500 | MRED MLS |
| 16 Jul, 2021 | Sold | $222,000 | MRED MLS |
| 13 Jun, 2021 | Under contract | $214,900 | MRED MLS |
| 10 Jun, 2021 | Listed for sale | $214,900 | MRED MLS |



























Room Specifics
Total Bedrooms: 2
Bedrooms Above Ground: 2
Bedrooms Below Ground: 0
Dimensions: —
Floor Type: Wood Laminate
Full Bathrooms: 2
Bathroom Amenities: Separate Shower,Double Sink,Soaking Tub
Bathroom in Basement: 0
Rooms: Den
Basement Description: None
Other Specifics
| 1 | |
| Concrete Perimeter | |
| Asphalt | |
| Balcony | |
| Common Grounds | |
| COMMON | |
| — | |
| Full | |
| Vaulted/Cathedral Ceilings, Wood Laminate Floors, First Floor Bedroom, First Floor Laundry, First Floor Full Bath, Walk-In Closet(s), Open Floorplan | |
| Range, Microwave, Dishwasher, Refrigerator, Washer, Dryer, Disposal, Stainless Steel Appliance(s) | |
| Not in DB | |
| — | |
| — | |
| Park | |
| — |
Tax History
| Year | Property Taxes |
|---|---|
| 2015 | $4,244 |
| 2021 | $5,069 |
Contact Agent
Nearby Similar Homes
Nearby Sold Comparables
Contact Agent
Listing Provided By
Coldwell Banker Realty









