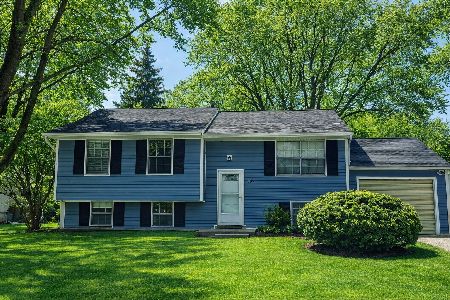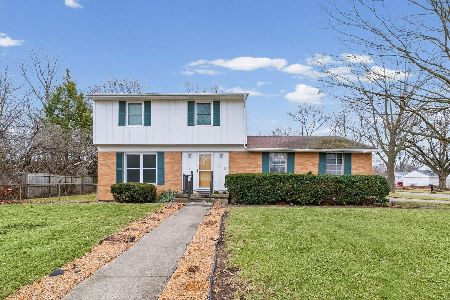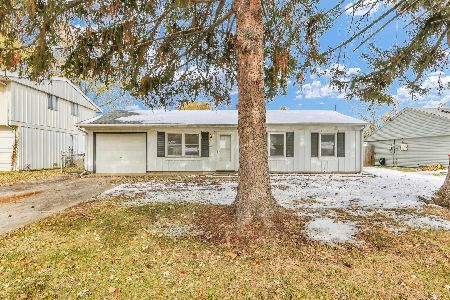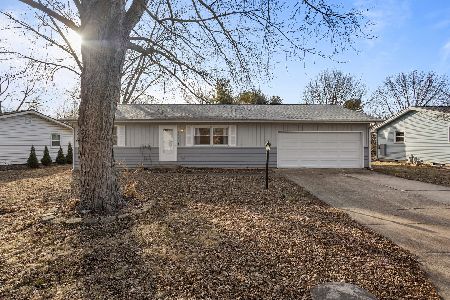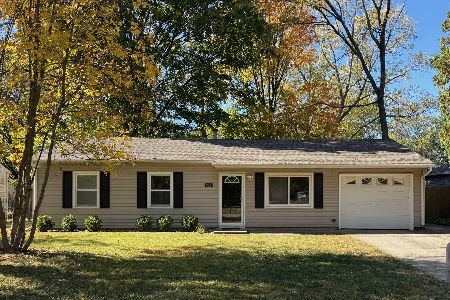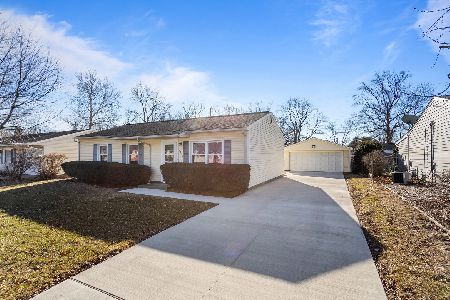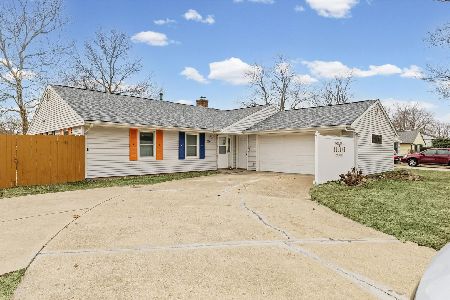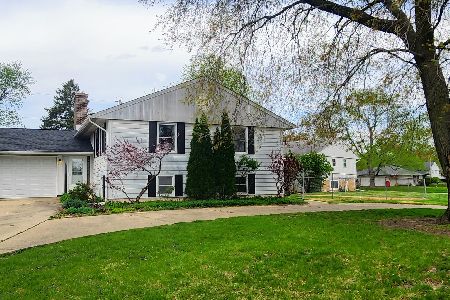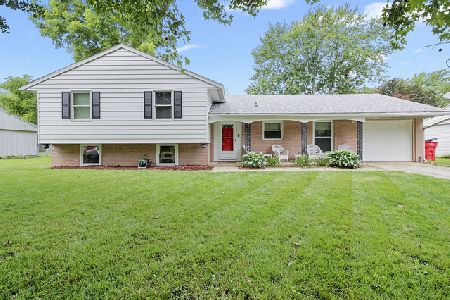2803 William Street, Champaign, Illinois 61821
$123,000
|
Sold
|
|
| Status: | Closed |
| Sqft: | 1,352 |
| Cost/Sqft: | $85 |
| Beds: | 3 |
| Baths: | 2 |
| Year Built: | 1964 |
| Property Taxes: | $2,342 |
| Days On Market: | 2084 |
| Lot Size: | 0,00 |
Description
Charming home in a quiet Champaign neighborhood! You'll love the welcoming vibe this home gives from the curb appeal and into the home. The neutral paint and bright natural lighting welcome you into the spacious living room. The flowing floor plan leads you to an open kitchen and family/dining room area. The kitchen is fully applianced and features nice updated cabinetry, a convenient breakfast bar with great counter space, & low maintenance laminate flooring. The family/dining room area, which is highlighted by a brick fireplace, offers extended living space. You'll enjoy the spacious bedrooms, including the master with a half bath and expanded walk-in closet. The full bathroom is updated with new vanity and offers great storage. Additional highlights: newer HVAC (2018) & poured driveway (2012). The relaxing backyard is fenced-in and has a large brick patio. The garden shed stays for even more storage! Great location near schools, parks, shops, & more! You'll want to put this one on your list to see.
Property Specifics
| Single Family | |
| — | |
| — | |
| 1964 | |
| None | |
| — | |
| No | |
| — |
| Champaign | |
| Holiday Park | |
| — / Not Applicable | |
| None | |
| Public | |
| Public Sewer | |
| 10733973 | |
| 442015158008 |
Nearby Schools
| NAME: | DISTRICT: | DISTANCE: | |
|---|---|---|---|
|
Grade School
Unit 4 Of Choice |
4 | — | |
|
Middle School
Champaign/middle Call Unit 4 351 |
4 | Not in DB | |
|
High School
Centennial High School |
4 | Not in DB | |
Property History
| DATE: | EVENT: | PRICE: | SOURCE: |
|---|---|---|---|
| 4 Aug, 2020 | Sold | $123,000 | MRED MLS |
| 18 Jun, 2020 | Under contract | $115,000 | MRED MLS |
| 16 Jun, 2020 | Listed for sale | $115,000 | MRED MLS |




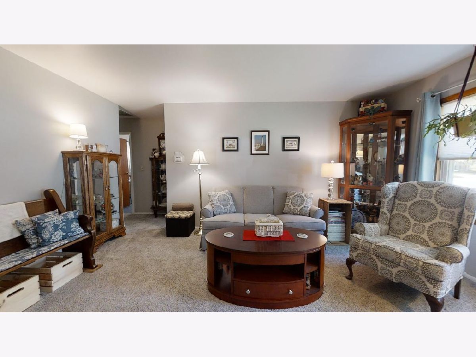
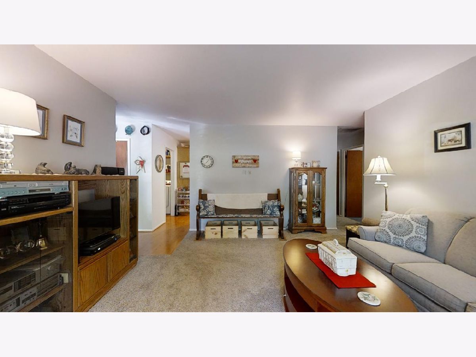
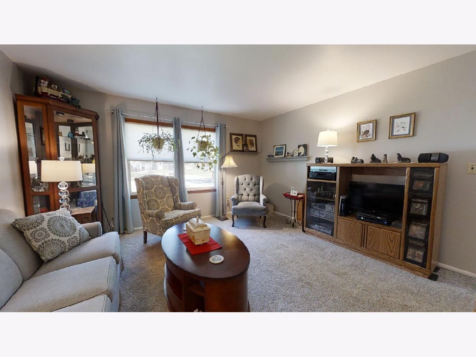
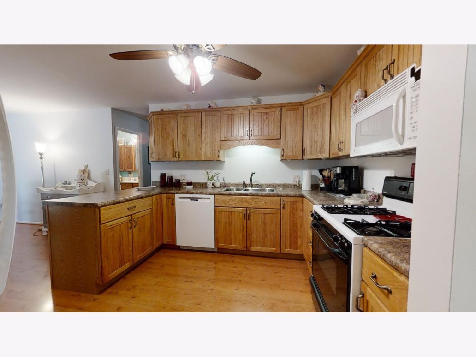


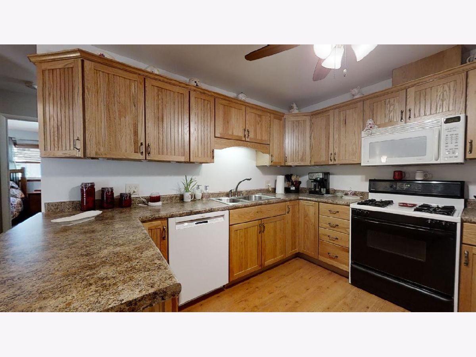


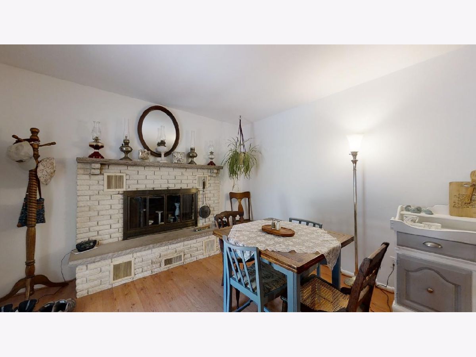

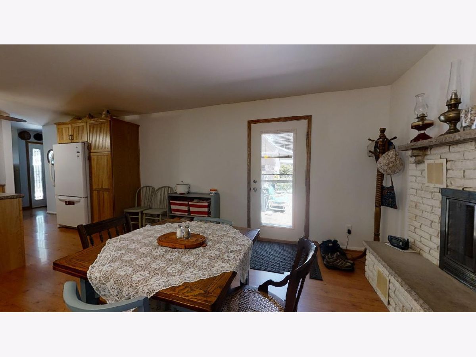

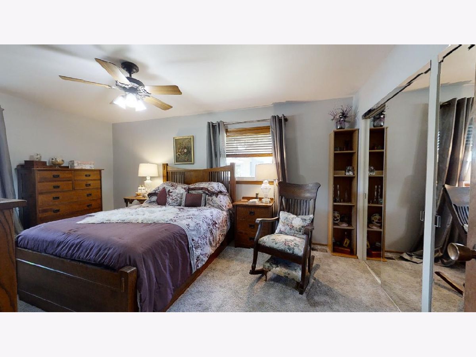
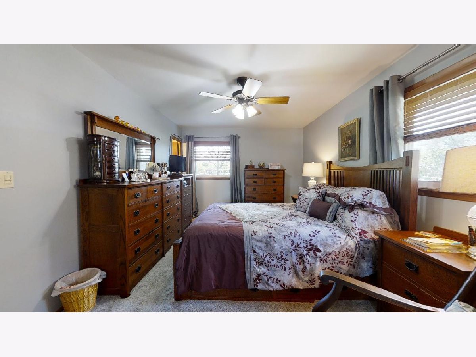
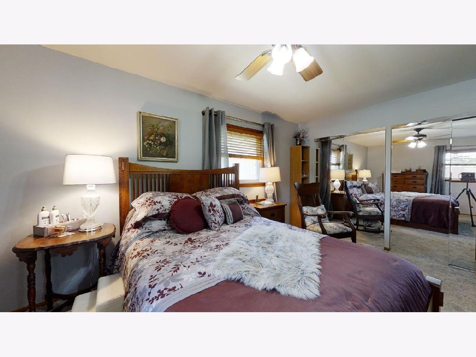


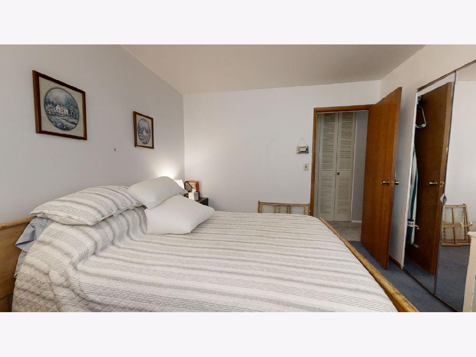

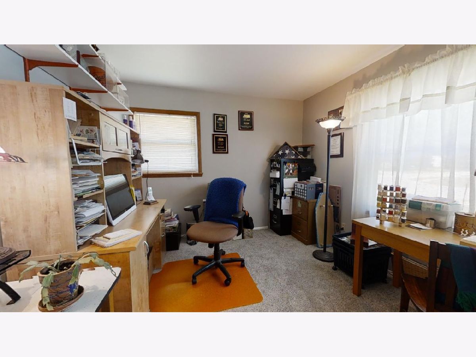
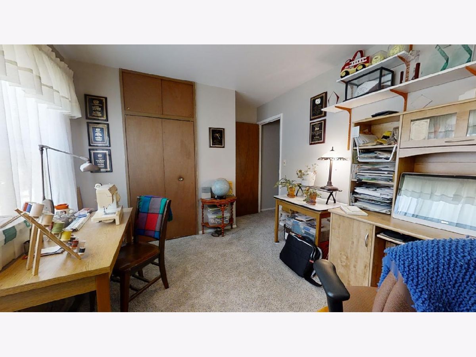
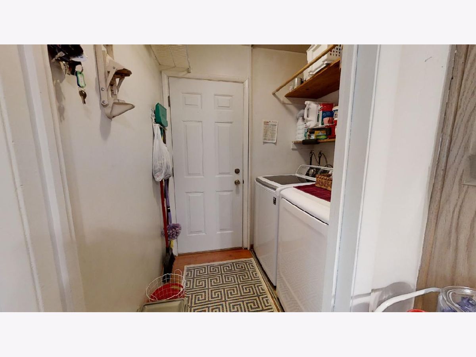

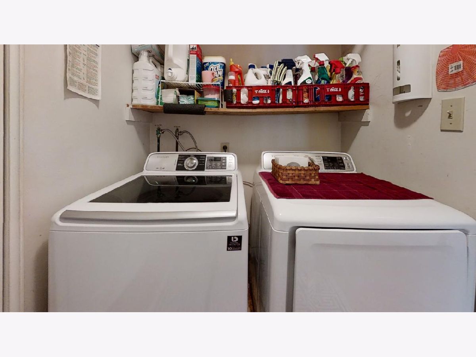
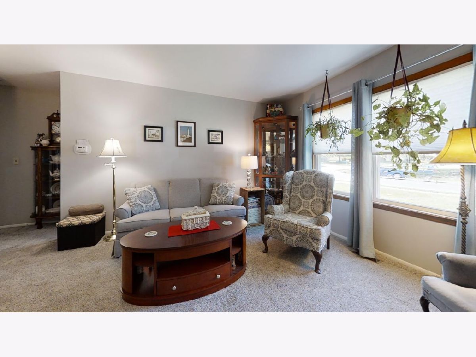

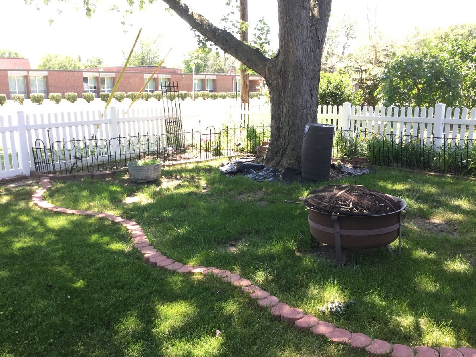

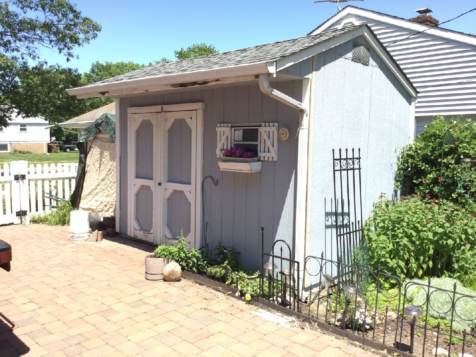
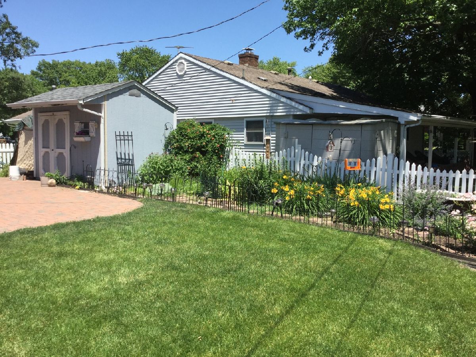
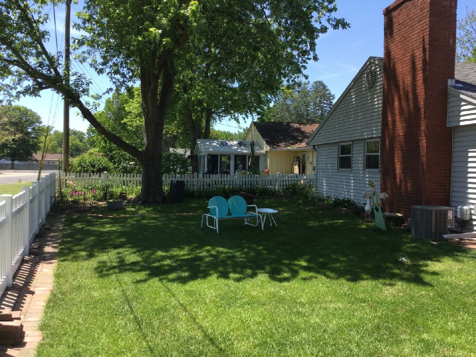
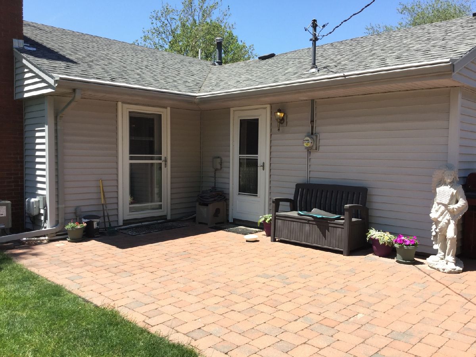
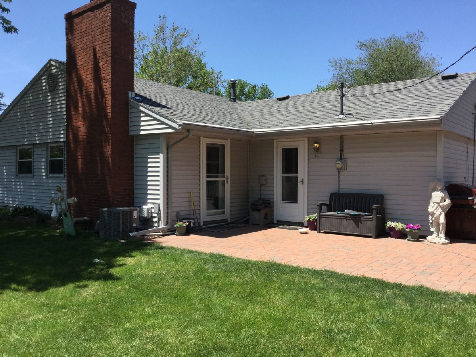
Room Specifics
Total Bedrooms: 3
Bedrooms Above Ground: 3
Bedrooms Below Ground: 0
Dimensions: —
Floor Type: Carpet
Dimensions: —
Floor Type: Carpet
Full Bathrooms: 2
Bathroom Amenities: —
Bathroom in Basement: 0
Rooms: No additional rooms
Basement Description: Slab
Other Specifics
| 1 | |
| — | |
| Concrete | |
| — | |
| — | |
| 57X20X103X77X100 | |
| — | |
| Half | |
| First Floor Bedroom, First Floor Laundry, First Floor Full Bath, Walk-In Closet(s) | |
| Microwave, Dishwasher, Refrigerator, Washer, Dryer, Disposal, Built-In Oven | |
| Not in DB | |
| — | |
| — | |
| — | |
| — |
Tax History
| Year | Property Taxes |
|---|---|
| 2020 | $2,342 |
Contact Agent
Nearby Similar Homes
Nearby Sold Comparables
Contact Agent
Listing Provided By
RYAN DALLAS REAL ESTATE

