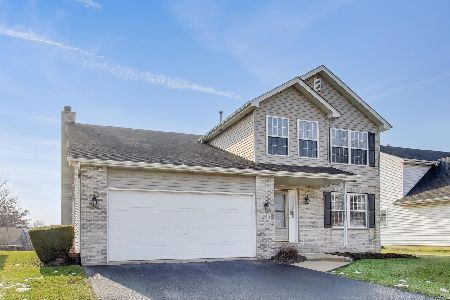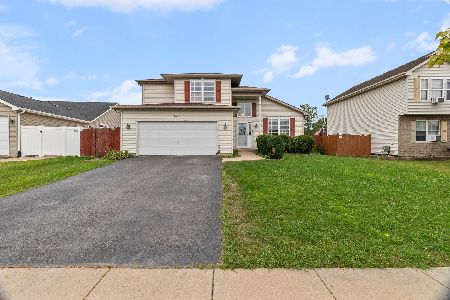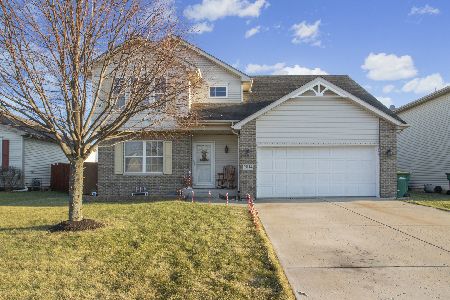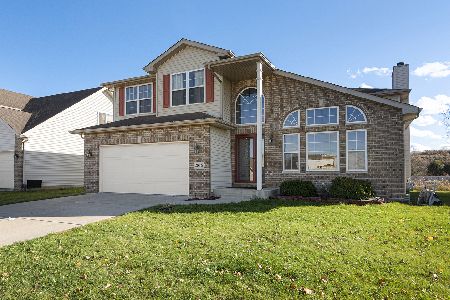2804 Bloomfield Drive, Joliet, Illinois 60436
$238,000
|
Sold
|
|
| Status: | Closed |
| Sqft: | 2,632 |
| Cost/Sqft: | $93 |
| Beds: | 3 |
| Baths: | 4 |
| Year Built: | 2005 |
| Property Taxes: | $4,772 |
| Days On Market: | 2319 |
| Lot Size: | 0,23 |
Description
Updated 4BR,3.1BA 2 story home with 2,632 sq.ft. plus a partially finished basement & 2.5 car garage. Many rooms are freshly painted & have newer carpet or modern plank-type flooring (2019). Fully applianced kitchen, breakfast room & formal dining room. Spacious family room opens to breakfast room and kitchen and overlooks the large fenced yard. First floor den could be used as fifth bedroom or living room. Second level has master bedroom suite with full bathroom with jacuzzi and walk-in-closet, two additional good sized bedrooms, another full bath and second laundry area (second floor washer and dryer are excluded). Full basement has bedroom, full bath w/walk-in shower, laundry room and lots of storage. Central air (2019). Privacy fenced yard with concrete patio is perfect for entertaining. Additional grassy area outside of fence is great for playing bags. Ideal cul-de-sac location near parks, schools, expressways, restaurants & shopping.
Property Specifics
| Single Family | |
| — | |
| Colonial | |
| 2005 | |
| Full | |
| 2 STORY | |
| No | |
| 0.23 |
| Will | |
| Thorn Creek | |
| 200 / Annual | |
| Other | |
| Public | |
| Public Sewer | |
| 10515351 | |
| 0506241060850000 |
Nearby Schools
| NAME: | DISTRICT: | DISTANCE: | |
|---|---|---|---|
|
Grade School
Troy Heritage Trail School |
30C | — | |
|
Middle School
Troy Middle School |
30C | Not in DB | |
|
High School
Joliet West High School |
204 | Not in DB | |
Property History
| DATE: | EVENT: | PRICE: | SOURCE: |
|---|---|---|---|
| 13 Dec, 2019 | Sold | $238,000 | MRED MLS |
| 6 Nov, 2019 | Under contract | $245,000 | MRED MLS |
| — | Last price change | $250,000 | MRED MLS |
| 12 Sep, 2019 | Listed for sale | $259,000 | MRED MLS |
Room Specifics
Total Bedrooms: 4
Bedrooms Above Ground: 3
Bedrooms Below Ground: 1
Dimensions: —
Floor Type: Carpet
Dimensions: —
Floor Type: Carpet
Dimensions: —
Floor Type: Carpet
Full Bathrooms: 4
Bathroom Amenities: Whirlpool
Bathroom in Basement: 1
Rooms: Foyer,Den,Breakfast Room,Walk In Closet,Storage
Basement Description: Partially Finished
Other Specifics
| 2.5 | |
| — | |
| Concrete | |
| Patio, Storms/Screens | |
| Cul-De-Sac,Fenced Yard | |
| 25X22X136X93X10X129 | |
| — | |
| Full | |
| Second Floor Laundry, Walk-In Closet(s) | |
| Range, Microwave, Dishwasher, Refrigerator, Washer, Dryer, Disposal | |
| Not in DB | |
| Sidewalks, Street Lights, Street Paved | |
| — | |
| — | |
| — |
Tax History
| Year | Property Taxes |
|---|---|
| 2019 | $4,772 |
Contact Agent
Nearby Similar Homes
Nearby Sold Comparables
Contact Agent
Listing Provided By
Baird & Warner







