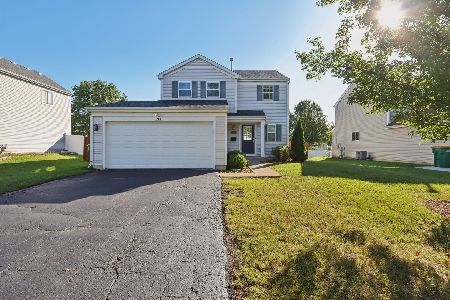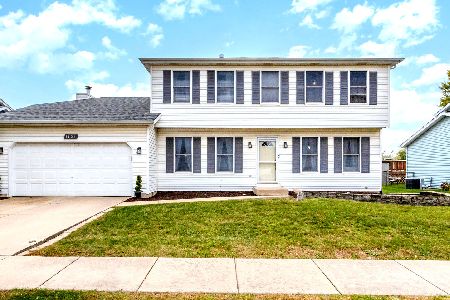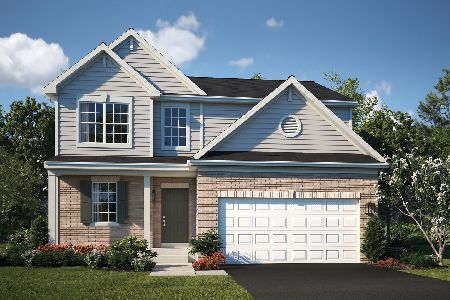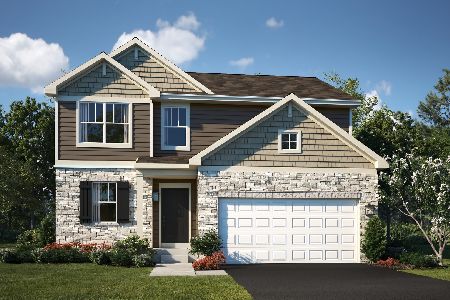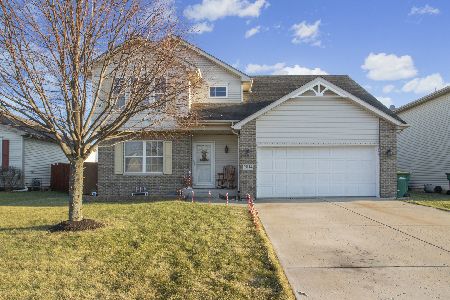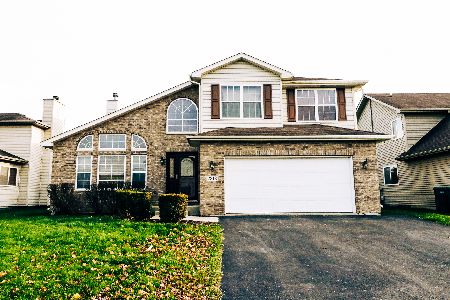2816 Clearview Drive, Joliet, Illinois 60436
$375,000
|
Sold
|
|
| Status: | Closed |
| Sqft: | 2,563 |
| Cost/Sqft: | $148 |
| Beds: | 4 |
| Baths: | 4 |
| Year Built: | 2006 |
| Property Taxes: | $7,802 |
| Days On Market: | 393 |
| Lot Size: | 0,00 |
Description
Welcome to this stunning 5-bedroom, 3.5-bathroom home, designed to offer the perfect combination of style, functionality, and comfort. The open floor plan allows for seamless flow and abundant natural light, making this home perfect for both entertaining and everyday living. As you step inside, you'll be greeted by a living room with vaulted ceiling, The elegant catwalk overlooking the loft adds to the home's grandeur, creating an airy and open atmosphere. Gourmet kitchen, featuring an oversized island, pantry, and plenty of counter space for all your cooking and entertaining needs. Off the kitchen is a spacious family room with warm fireplace for those cold winter nights. The luxurious primary suite includes a private ensuite with separate tub/shower, offering a peaceful retreat at the end of the day. A convenient laundry room is located on the main floor, making daily tasks a breeze.Enjoy outdoor living in the backyard, perfect for activities and entertaining guests. Situated in a desirable neighborhood, this home is ready for you to move in and make it your own. Don't wait-schedule your showing today and bring an offer to make this beautiful home yours!
Property Specifics
| Single Family | |
| — | |
| — | |
| 2006 | |
| — | |
| — | |
| No | |
| — |
| Will | |
| — | |
| 325 / Annual | |
| — | |
| — | |
| — | |
| 12204879 | |
| 0506241060930000 |
Nearby Schools
| NAME: | DISTRICT: | DISTANCE: | |
|---|---|---|---|
|
Grade School
Troy Heritage Trail School |
30C | — | |
|
Middle School
Troy Middle School |
30C | Not in DB | |
|
High School
Joliet West High School |
204 | Not in DB | |
Property History
| DATE: | EVENT: | PRICE: | SOURCE: |
|---|---|---|---|
| 21 Jun, 2013 | Sold | $160,000 | MRED MLS |
| 3 Apr, 2013 | Under contract | $169,900 | MRED MLS |
| 7 Jan, 2013 | Listed for sale | $169,900 | MRED MLS |
| 7 Feb, 2025 | Sold | $375,000 | MRED MLS |
| 16 Jan, 2025 | Under contract | $379,900 | MRED MLS |
| 22 Nov, 2024 | Listed for sale | $379,900 | MRED MLS |
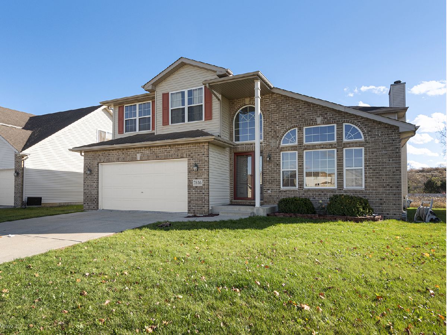
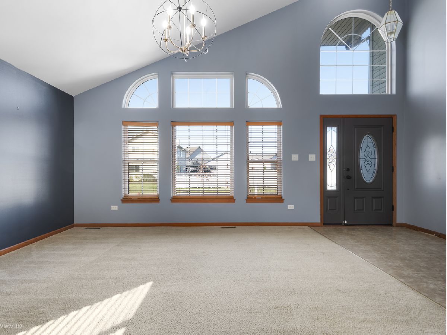
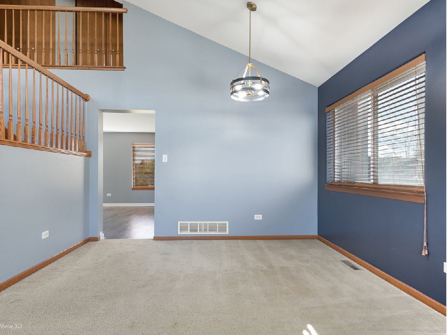
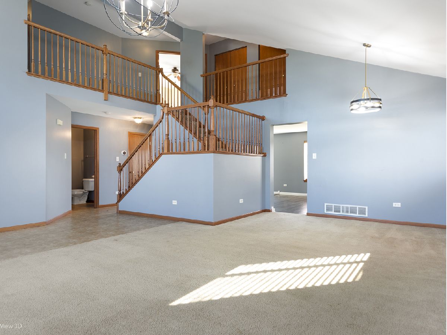
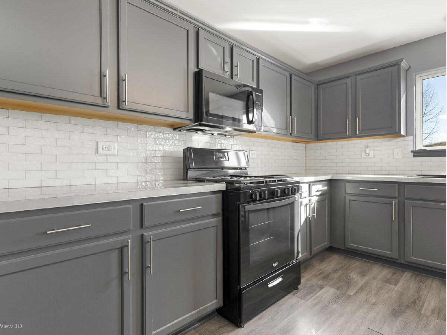
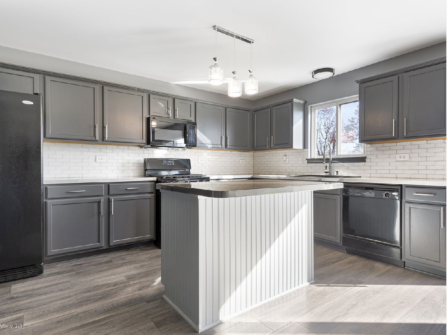
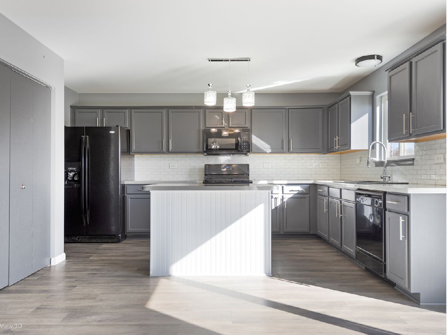
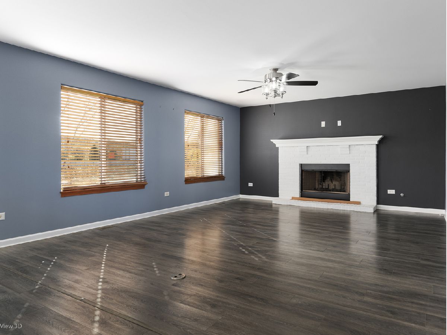
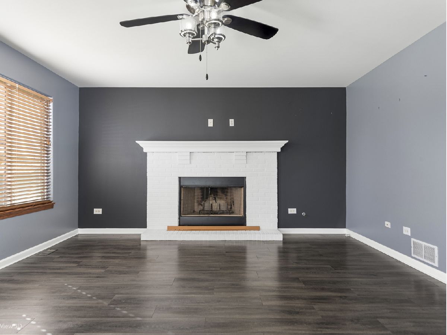
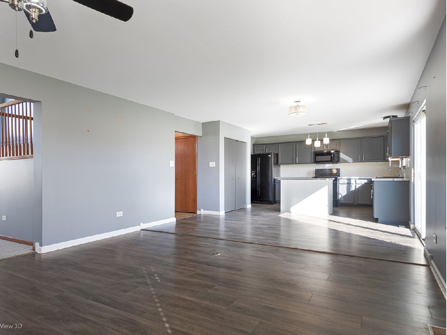
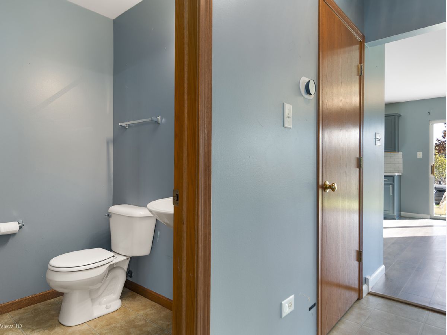
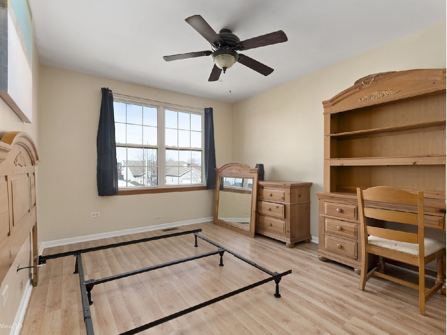
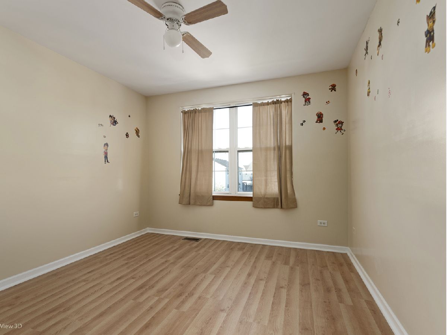
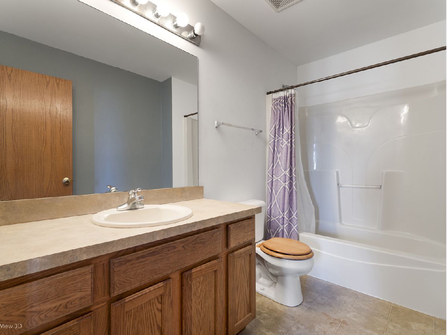
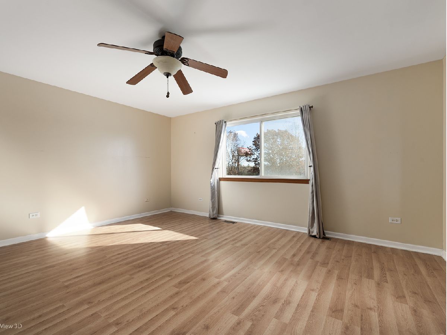
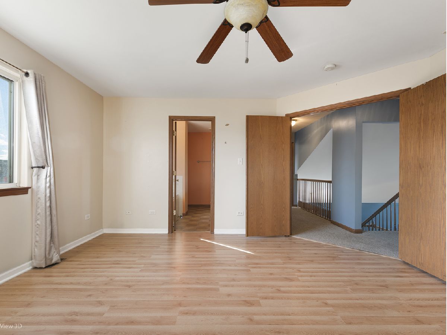
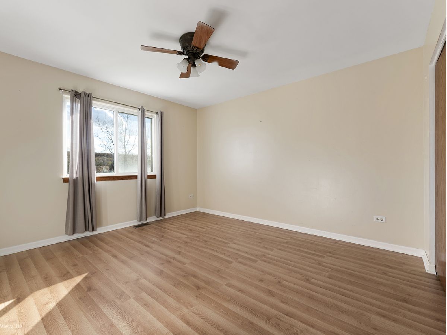
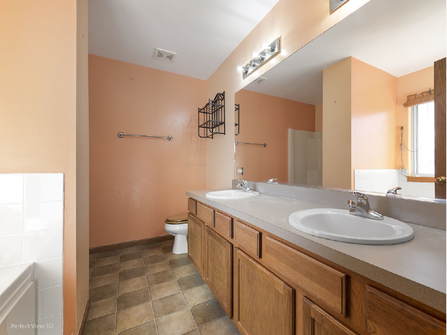
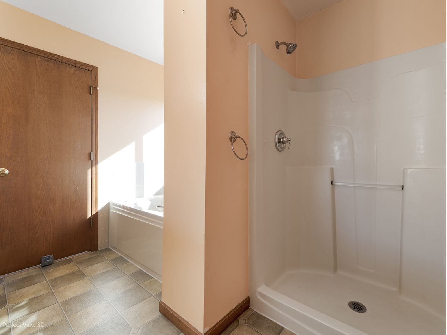
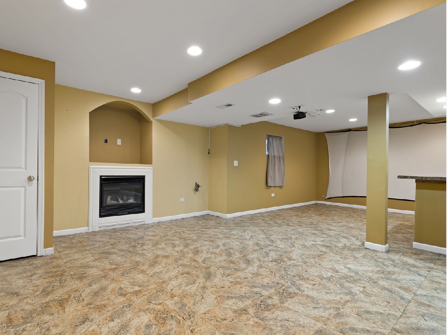
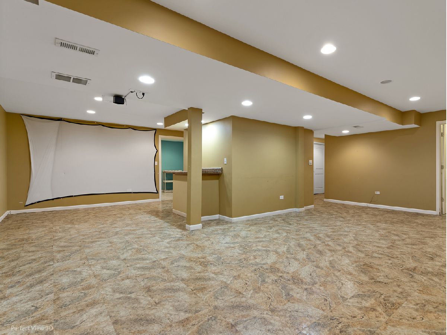
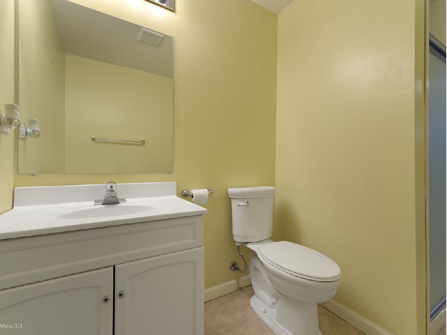
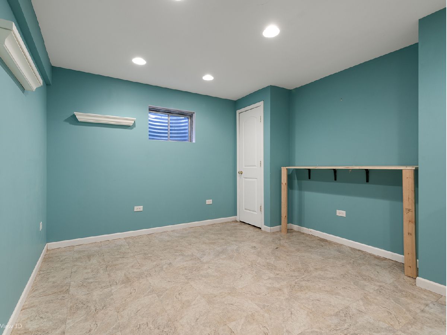
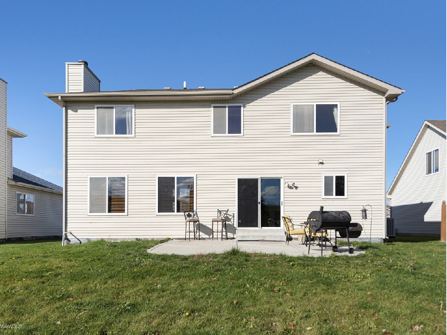
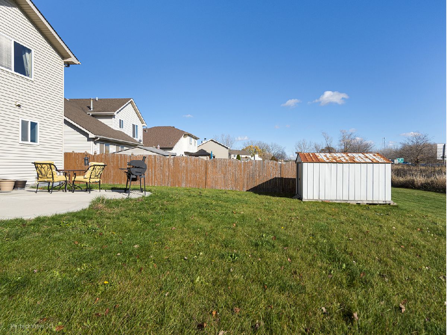
Room Specifics
Total Bedrooms: 5
Bedrooms Above Ground: 4
Bedrooms Below Ground: 1
Dimensions: —
Floor Type: —
Dimensions: —
Floor Type: —
Dimensions: —
Floor Type: —
Dimensions: —
Floor Type: —
Full Bathrooms: 4
Bathroom Amenities: Separate Shower
Bathroom in Basement: 1
Rooms: —
Basement Description: Finished
Other Specifics
| 2 | |
| — | |
| Concrete | |
| — | |
| — | |
| 124.2X61.7X125X60.2 | |
| Pull Down Stair | |
| — | |
| — | |
| — | |
| Not in DB | |
| — | |
| — | |
| — | |
| — |
Tax History
| Year | Property Taxes |
|---|---|
| 2013 | $5,772 |
| 2025 | $7,802 |
Contact Agent
Nearby Similar Homes
Nearby Sold Comparables
Contact Agent
Listing Provided By
Carter Realty Group

