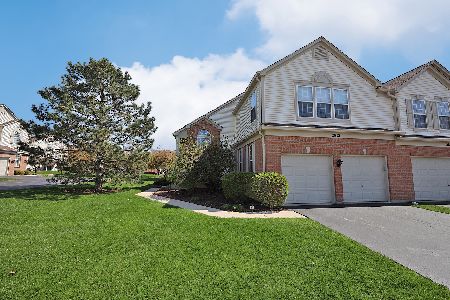2804 Waterfront Avenue, Algonquin, Illinois 60102
$367,000
|
Sold
|
|
| Status: | Closed |
| Sqft: | 1,839 |
| Cost/Sqft: | $198 |
| Beds: | 3 |
| Baths: | 3 |
| Year Built: | 2002 |
| Property Taxes: | $6,743 |
| Days On Market: | 706 |
| Lot Size: | 0,00 |
Description
Welcome to the Villas of Creekside in this gated community. You will be greeted with lots of natural light in the Foyer into an Eat-in Kitchen. The Kitchen has tons of storage, tall maple cabinets and pantry. The New Refrigerator and dishwasher are ready for the next buyer to enjoy. All Stainless steel appliances and large single sink overlooking into the family space. Living / Dining space has vaulted ceilings, and gas fireplace. This opens out to private patio for grilling. Master suite on the main floor, has generous size room also with vaulted ceilings, large ensuite bath with separate tub/shower, double vanity and huge walk-in closet. The main level also has a powder room for guest and first floor laundry. Upstairs are two additional bedrooms and full bath. The basement is large and ready for your design ideas to finish. Great location right off Randall Rd with access to many shops, restaurants and the benefit of being in Jacobs High School district
Property Specifics
| Condos/Townhomes | |
| 2 | |
| — | |
| 2002 | |
| — | |
| — | |
| No | |
| — |
| — | |
| Villas At Creekside | |
| 255 / Monthly | |
| — | |
| — | |
| — | |
| 11981608 | |
| 1930451076 |
Nearby Schools
| NAME: | DISTRICT: | DISTANCE: | |
|---|---|---|---|
|
Grade School
Lincoln Prairie Elementary Schoo |
300 | — | |
|
Middle School
Westfield Community School |
300 | Not in DB | |
|
High School
H D Jacobs High School |
300 | Not in DB | |
Property History
| DATE: | EVENT: | PRICE: | SOURCE: |
|---|---|---|---|
| 18 Dec, 2013 | Sold | $157,000 | MRED MLS |
| 7 Sep, 2013 | Under contract | $179,900 | MRED MLS |
| — | Last price change | $189,900 | MRED MLS |
| 6 Aug, 2013 | Listed for sale | $189,900 | MRED MLS |
| 29 Apr, 2024 | Sold | $367,000 | MRED MLS |
| 17 Mar, 2024 | Under contract | $365,000 | MRED MLS |
| 22 Feb, 2024 | Listed for sale | $365,000 | MRED MLS |
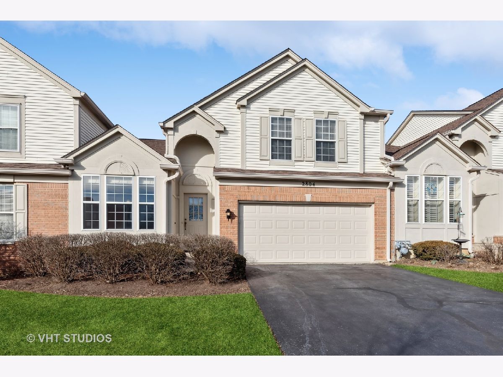
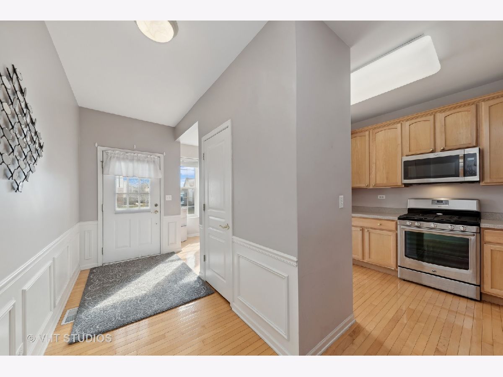
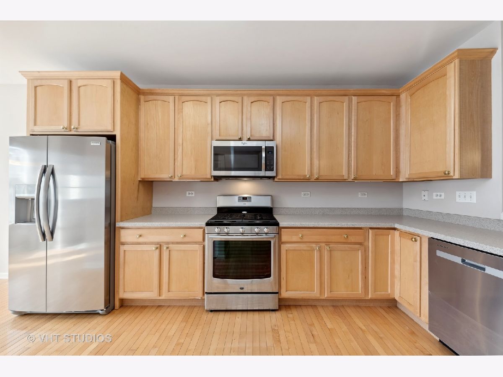
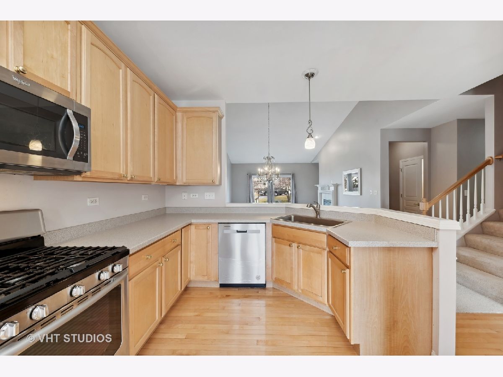
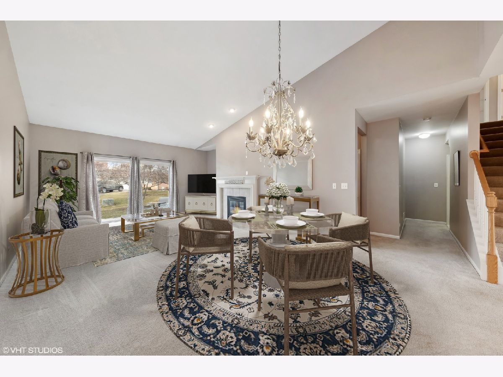
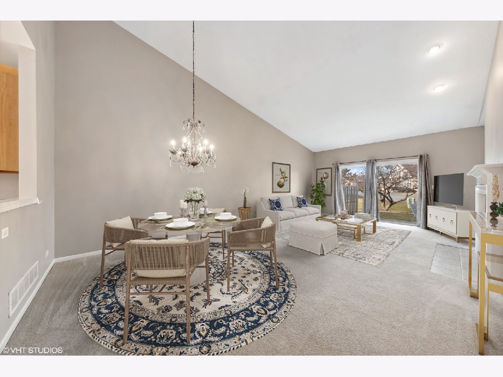
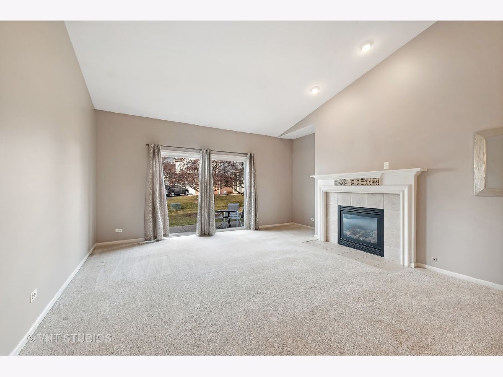
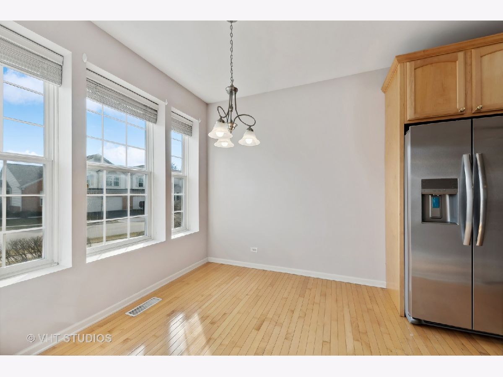
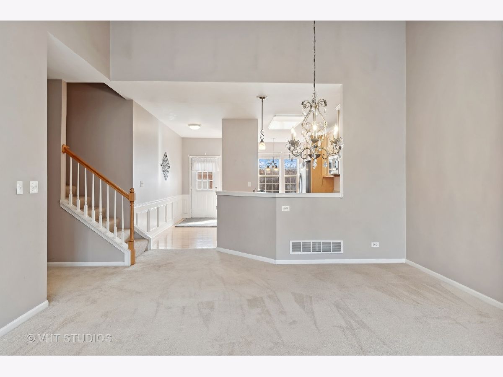
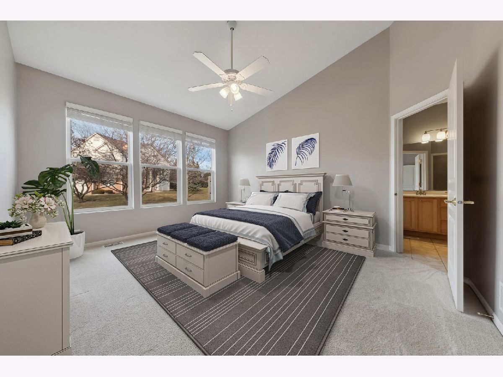
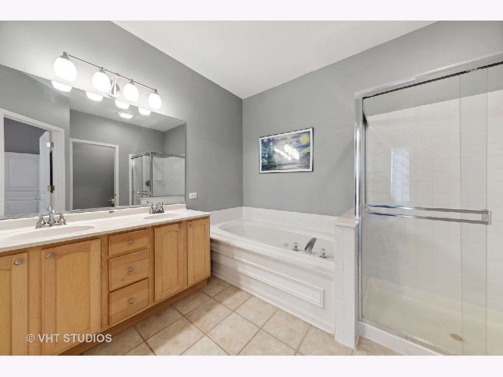
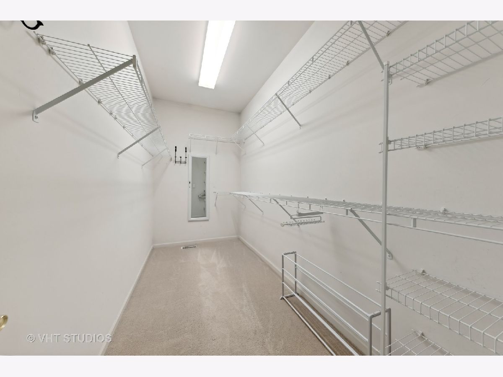
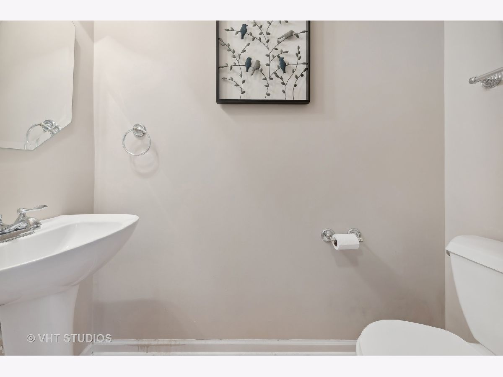
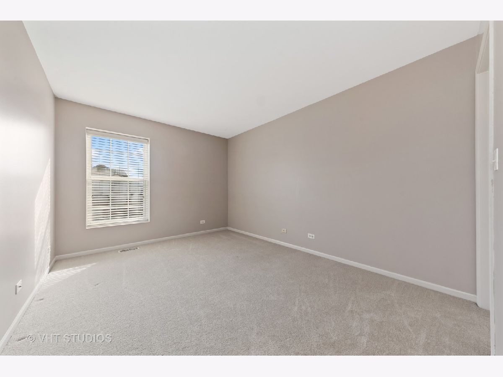
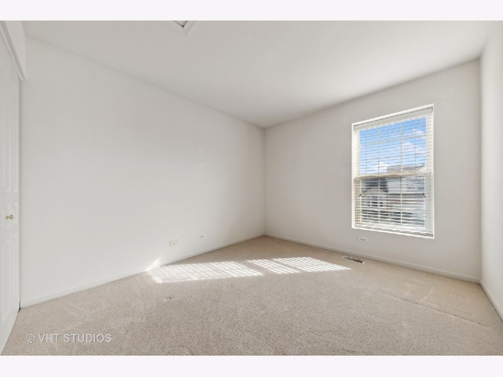
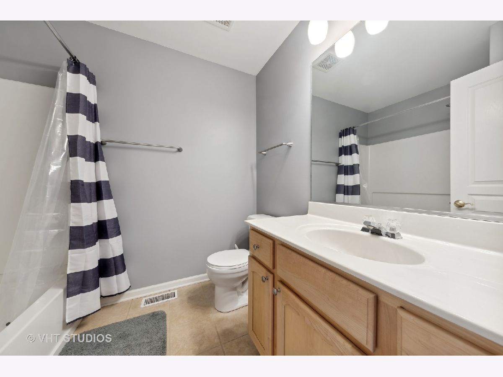
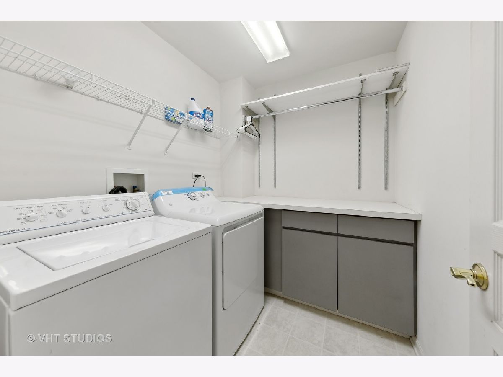
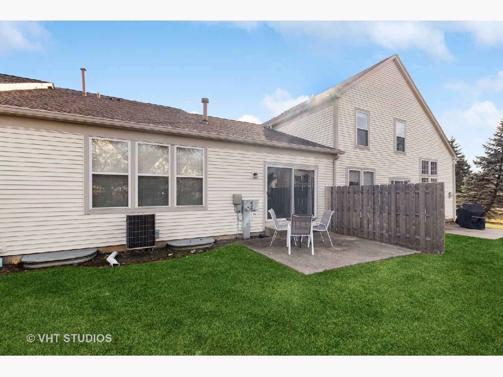
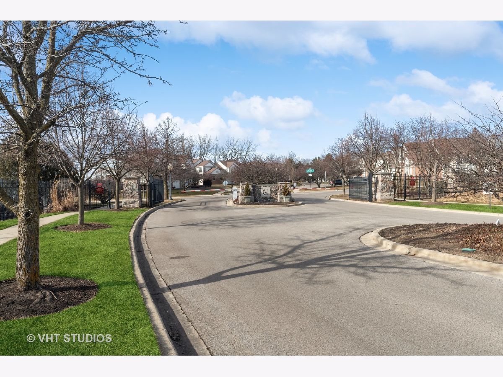
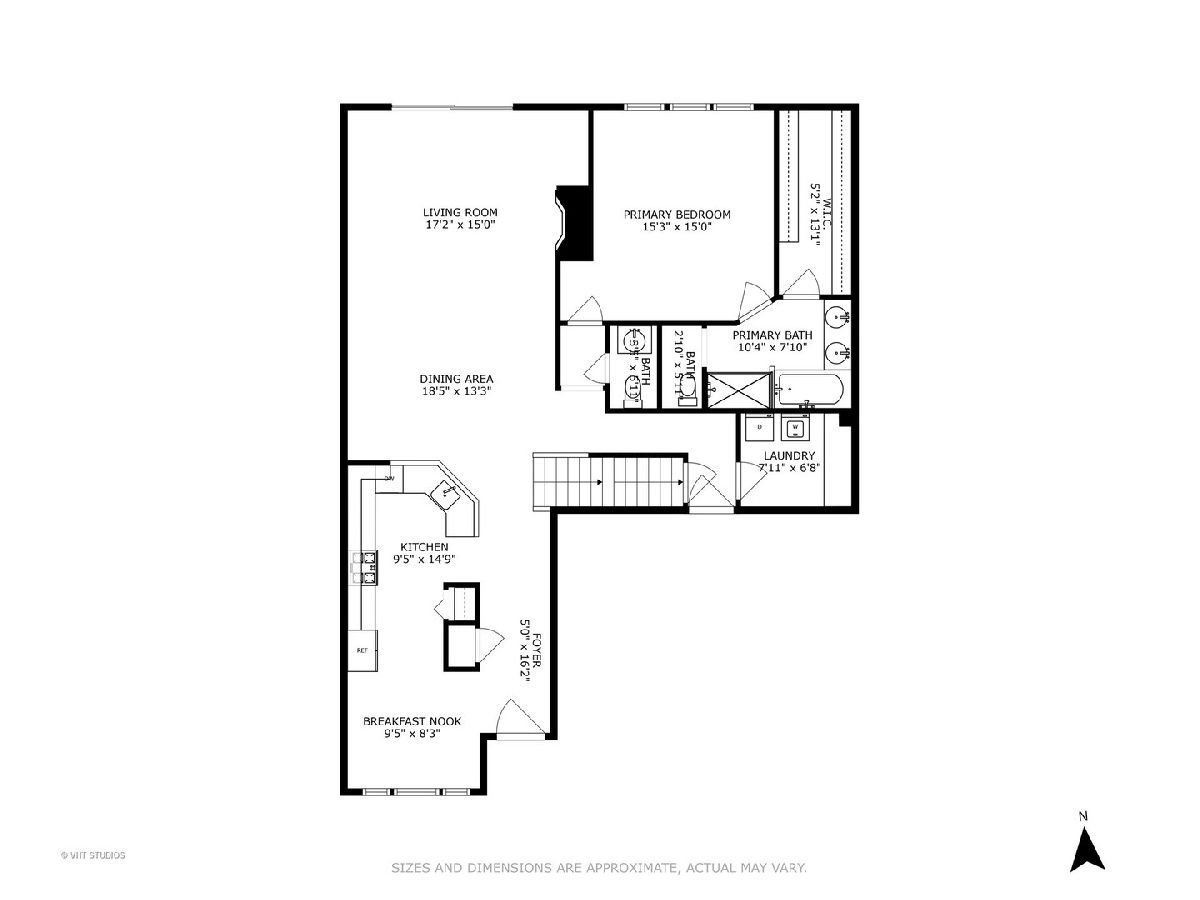
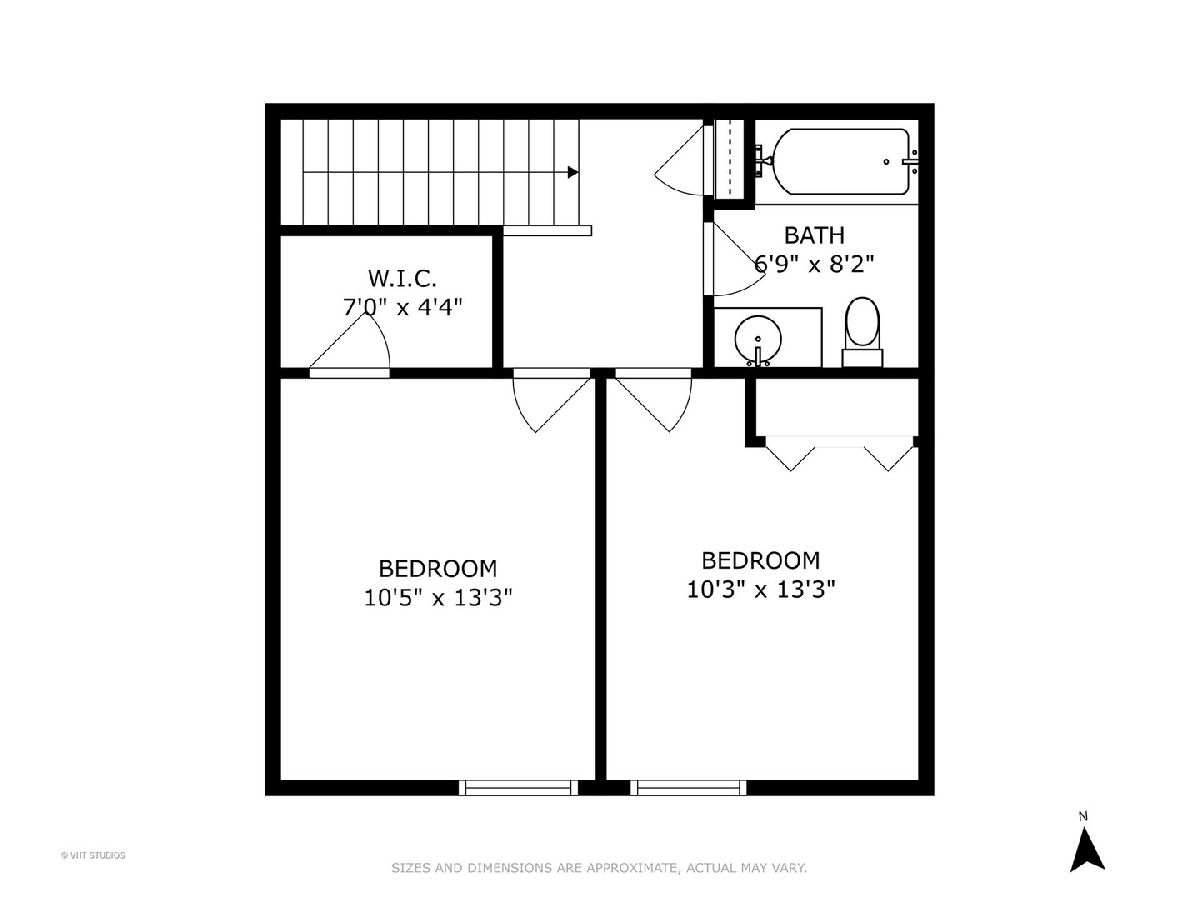
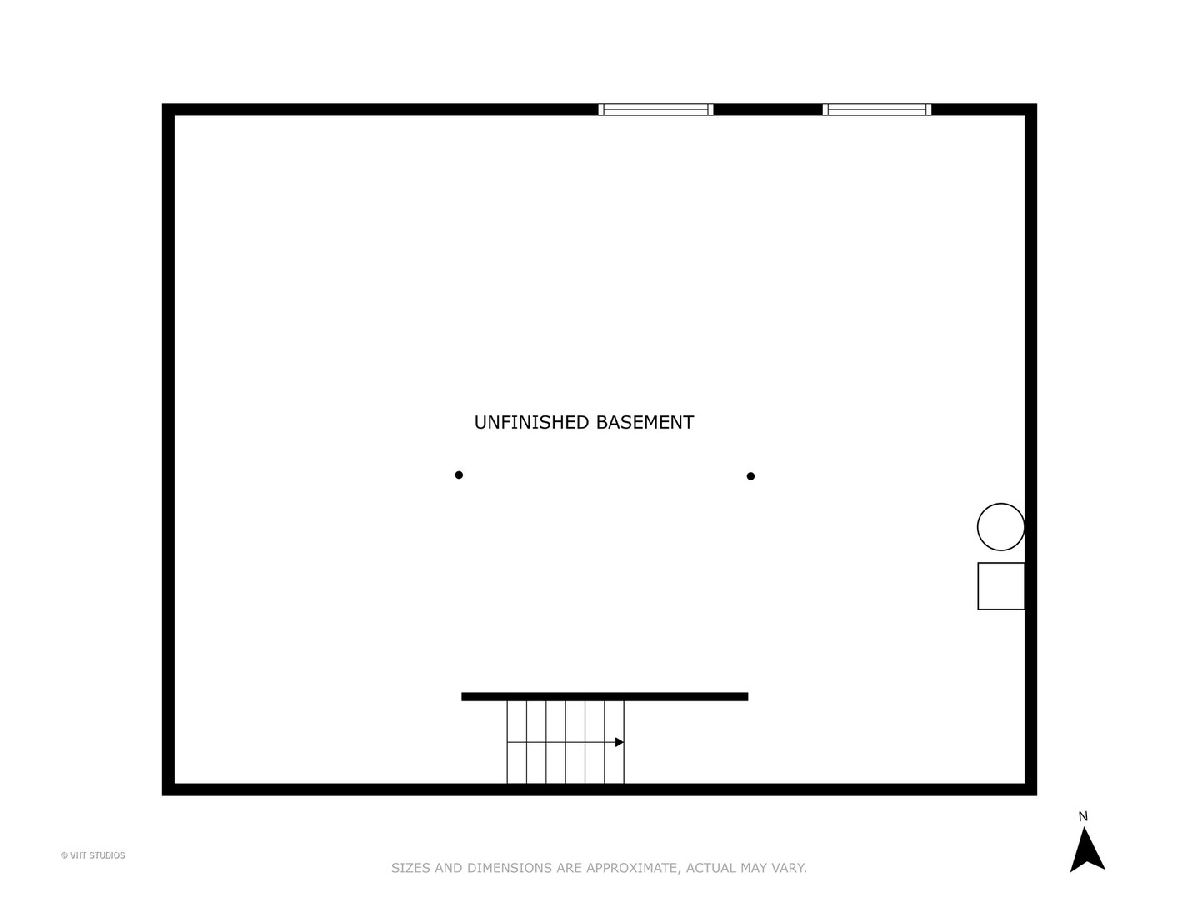
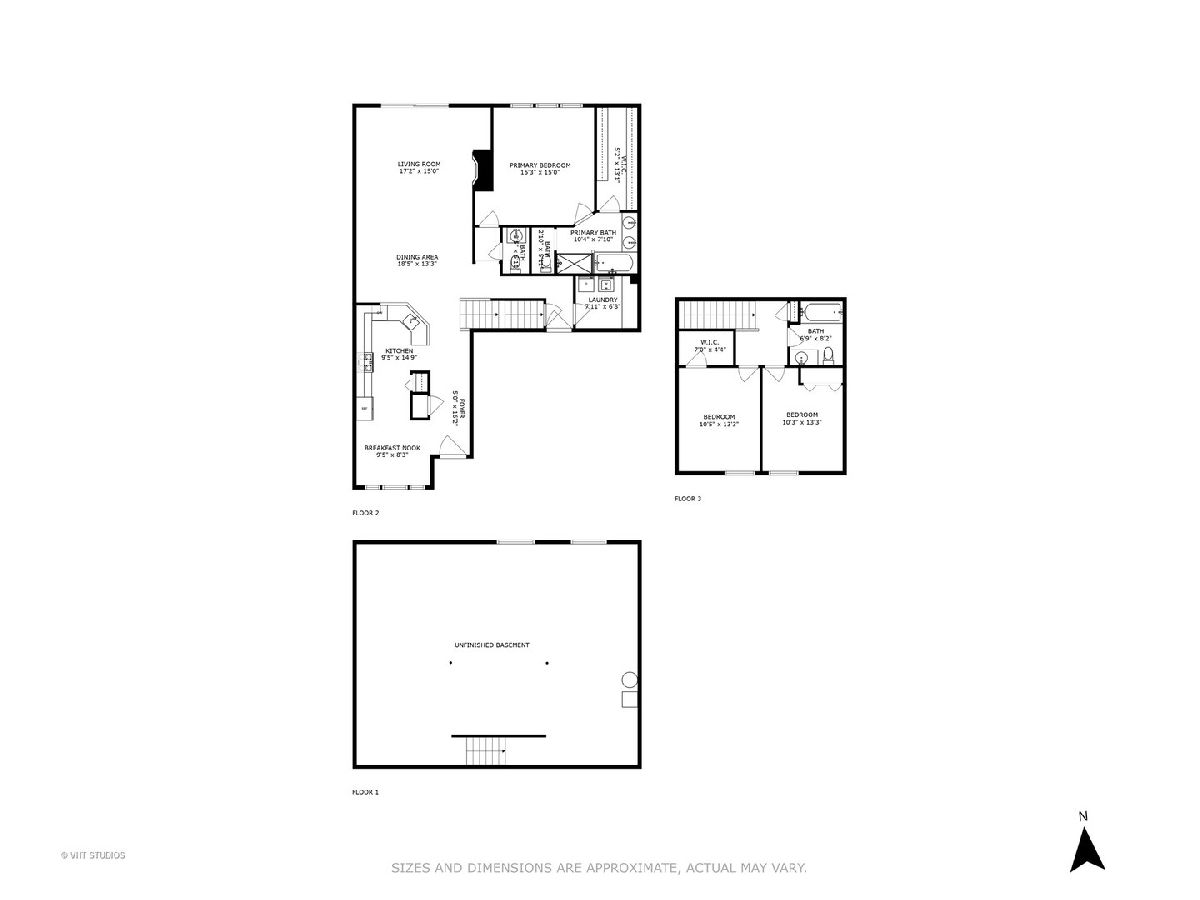
Room Specifics
Total Bedrooms: 3
Bedrooms Above Ground: 3
Bedrooms Below Ground: 0
Dimensions: —
Floor Type: —
Dimensions: —
Floor Type: —
Full Bathrooms: 3
Bathroom Amenities: Separate Shower,Double Sink,Soaking Tub
Bathroom in Basement: 0
Rooms: —
Basement Description: Unfinished,Crawl,8 ft + pour
Other Specifics
| 2 | |
| — | |
| Asphalt | |
| — | |
| — | |
| 36 X 66 | |
| — | |
| — | |
| — | |
| — | |
| Not in DB | |
| — | |
| — | |
| — | |
| — |
Tax History
| Year | Property Taxes |
|---|---|
| 2013 | $6,325 |
| 2024 | $6,743 |
Contact Agent
Nearby Similar Homes
Nearby Sold Comparables
Contact Agent
Listing Provided By
Baird & Warner




