2812 Waterfront Avenue, Algonquin, Illinois 60102
$372,000
|
Sold
|
|
| Status: | Closed |
| Sqft: | 2,072 |
| Cost/Sqft: | $181 |
| Beds: | 3 |
| Baths: | 3 |
| Year Built: | 2002 |
| Property Taxes: | $6,634 |
| Days On Market: | 1005 |
| Lot Size: | 0,00 |
Description
It's not a model, but sure shows like one! This immaculate 2 story end unit townhome has a full finished basement, along with a spacious two car heated and insulated garage. Maple hardwood floors on the 1st & 2nd floors. Grand entry with all updated lighting fixtures. The kitchen has maple cabinets, granite counters, laminate flooring, all stainless appliances (3 yrs old but look like new!). Open view from kitchen to dining room and vaulted living room with gas fireplace. Floor to ceiling windows provides ample lighting. The dining area has sliding doors leading to your quiet patio. First floor office! Upstairs is a loft with open view of living area, also makes a great place for office, homework, or just relaxing. Huge master bedroom with walk in closest and master bath suite with Jacuzzi tub, separate shower, and double sinks. Two add'l bedrooms along with hall bathroom complete this level. The huge basement is great for exercising, entertaining, or can set up an office or craft area as needed. Hvac system is two years old. What makes this home so special is that it's close to all your shopping needs, wet lands, and pretty much everything Algonquin has to offer. Gated entry make it private and it is located on a Cul de sac with ample guest parking.
Property Specifics
| Condos/Townhomes | |
| 3 | |
| — | |
| 2002 | |
| — | |
| COURTLAND | |
| No | |
| — |
| Mc Henry | |
| Creekside Villas | |
| 235 / Monthly | |
| — | |
| — | |
| — | |
| 11770697 | |
| 1930451068 |
Nearby Schools
| NAME: | DISTRICT: | DISTANCE: | |
|---|---|---|---|
|
Grade School
Neubert Elementary School |
300 | — | |
|
Middle School
Westfield Community School |
300 | Not in DB | |
|
High School
H D Jacobs High School |
300 | Not in DB | |
Property History
| DATE: | EVENT: | PRICE: | SOURCE: |
|---|---|---|---|
| 10 May, 2019 | Sold | $228,000 | MRED MLS |
| 19 Mar, 2019 | Under contract | $236,000 | MRED MLS |
| — | Last price change | $237,500 | MRED MLS |
| 13 Aug, 2018 | Listed for sale | $242,800 | MRED MLS |
| 12 Jun, 2023 | Sold | $372,000 | MRED MLS |
| 1 May, 2023 | Under contract | $374,900 | MRED MLS |
| 29 Apr, 2023 | Listed for sale | $374,900 | MRED MLS |
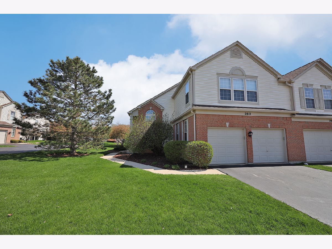
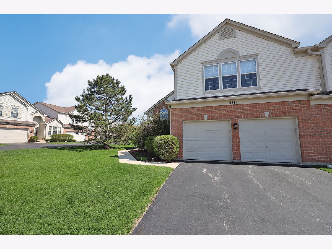
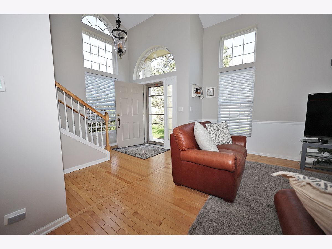
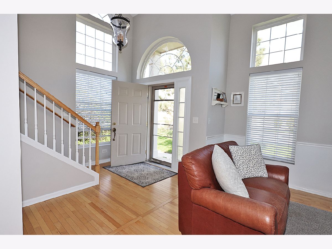
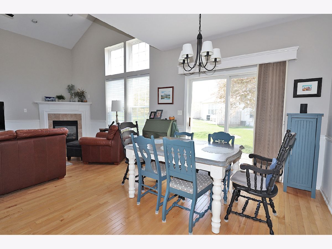
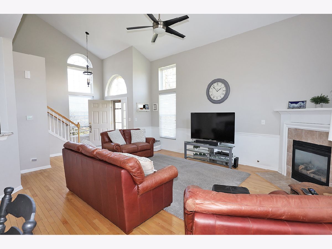
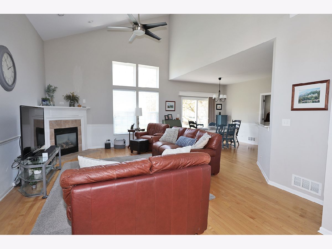
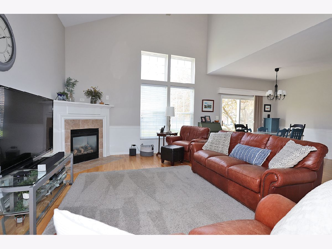
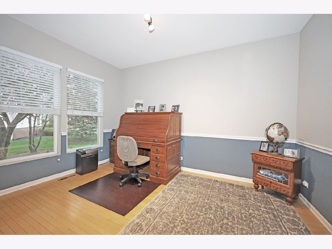
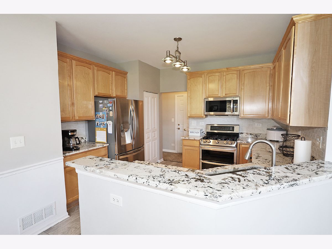
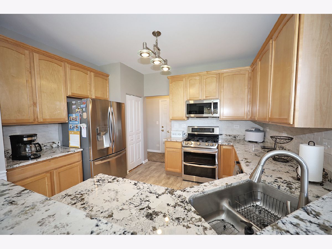
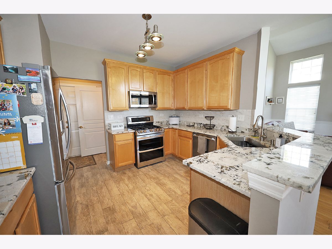
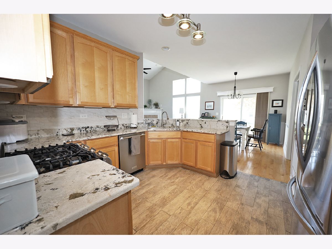
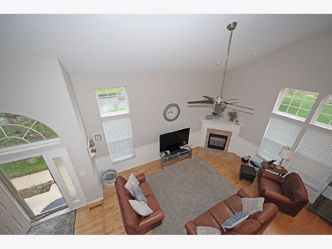
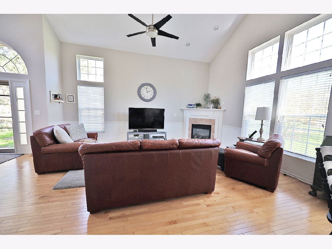
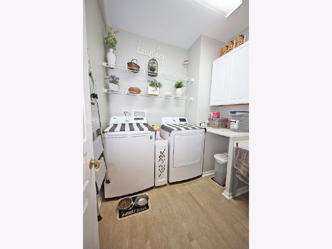
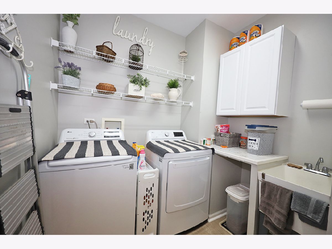
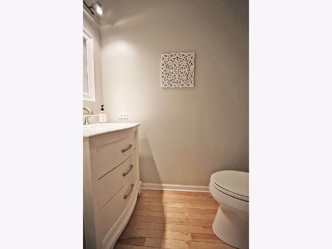
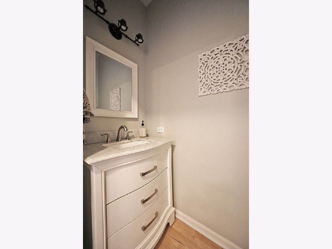
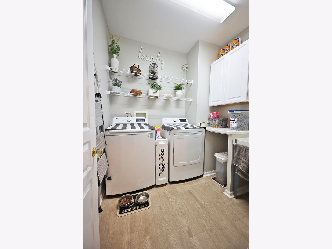
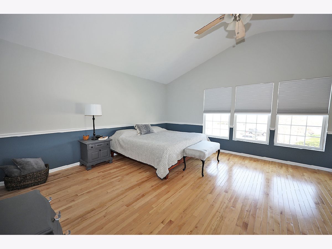
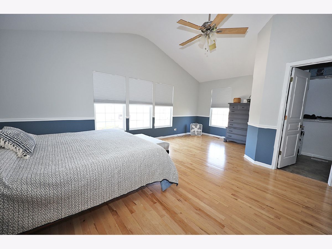
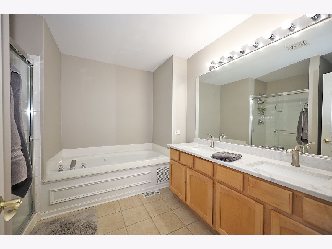
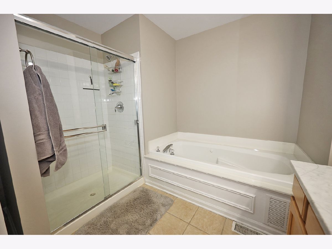
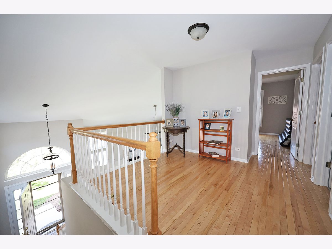
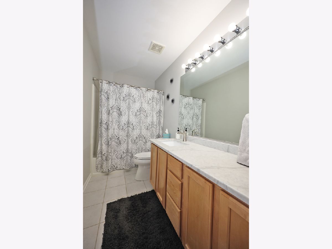
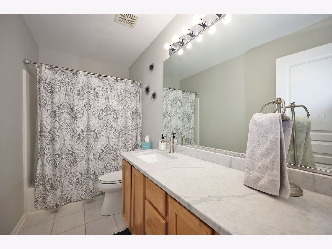
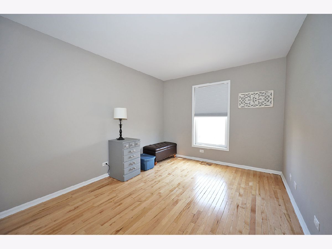
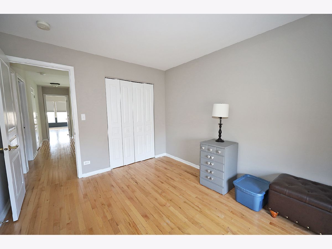
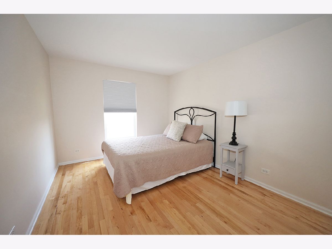
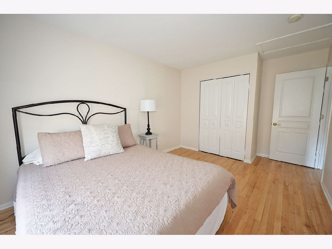
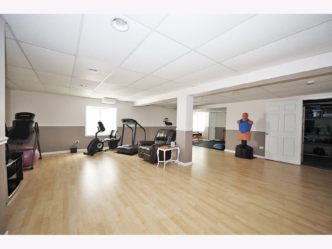
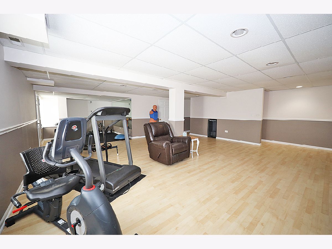
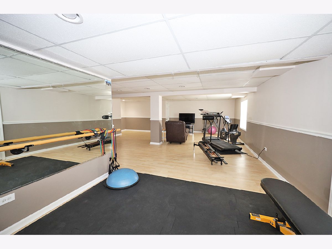
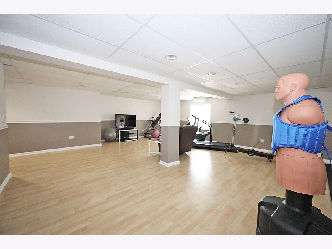
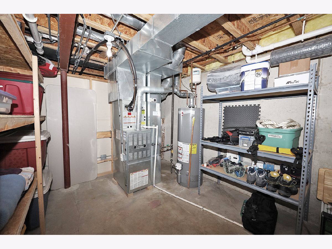
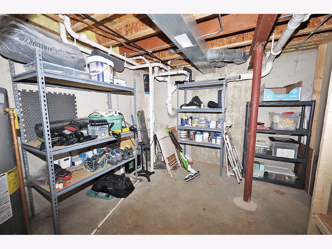
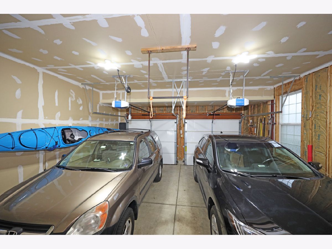
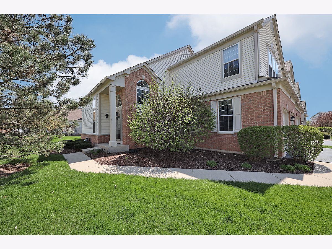
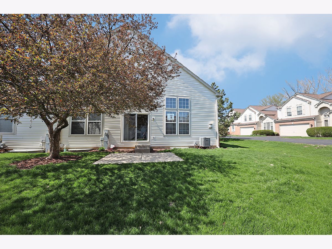
Room Specifics
Total Bedrooms: 3
Bedrooms Above Ground: 3
Bedrooms Below Ground: 0
Dimensions: —
Floor Type: —
Dimensions: —
Floor Type: —
Full Bathrooms: 3
Bathroom Amenities: Whirlpool,Separate Shower,Double Sink
Bathroom in Basement: 0
Rooms: —
Basement Description: Finished,Crawl
Other Specifics
| 2 | |
| — | |
| Asphalt | |
| — | |
| — | |
| 65.9X43.9 | |
| — | |
| — | |
| — | |
| — | |
| Not in DB | |
| — | |
| — | |
| — | |
| — |
Tax History
| Year | Property Taxes |
|---|---|
| 2019 | $6,416 |
| 2023 | $6,634 |
Contact Agent
Nearby Similar Homes
Nearby Sold Comparables
Contact Agent
Listing Provided By
N. W. Village Realty, Inc.




