2805 Garrison Avenue, Evanston, Illinois 60201
$835,000
|
Sold
|
|
| Status: | Closed |
| Sqft: | 2,673 |
| Cost/Sqft: | $318 |
| Beds: | 5 |
| Baths: | 4 |
| Year Built: | 1928 |
| Property Taxes: | $16,093 |
| Days On Market: | 1807 |
| Lot Size: | 0,00 |
Description
Beautiful Brick Colonial in NE Evanston. 5 bedrooms, 3.5 baths. Enter into a lovely entry with 2 closets then you will see the beautiful living room with gas fireplace, a sitting room at the end with built-in book shelves looking over the back yard with brick patio. The formal, banquet-size dining room with leaded glass windows. The eat-in large kitchen is bright with many built-ins and pantry was redone in 1991. A powder room completes this first floor. The lower level has a family room, full bath with access to the back yard. There is a large laundry room and plenty of storage. The 2nd floor boasts a primary bedroom, walk-in closet and bath which also adjoins a 2nd bedroom. There are two more bedrooms with hall bath. The 3rd level has the charming bright 5th bedroom, a perfect retreat or home office. Attic storage is also available. This home includes brand new roof, tuck-pointing, new SpacePac, new windows, gas fireplace, hardwood floors, brick patio, 2-car detached garage and lovely private yard.
Property Specifics
| Single Family | |
| — | |
| Colonial | |
| 1928 | |
| Full | |
| — | |
| No | |
| — |
| Cook | |
| — | |
| — / Not Applicable | |
| None | |
| Lake Michigan | |
| Public Sewer | |
| 10990015 | |
| 05353090100000 |
Nearby Schools
| NAME: | DISTRICT: | DISTANCE: | |
|---|---|---|---|
|
Grade School
Orrington Elementary School |
65 | — | |
|
Middle School
Haven Middle School |
65 | Not in DB | |
|
High School
Evanston Twp High School |
202 | Not in DB | |
Property History
| DATE: | EVENT: | PRICE: | SOURCE: |
|---|---|---|---|
| 30 Apr, 2021 | Sold | $835,000 | MRED MLS |
| 15 Feb, 2021 | Under contract | $849,000 | MRED MLS |
| — | Last price change | $999,000 | MRED MLS |
| 8 Feb, 2021 | Listed for sale | $999,000 | MRED MLS |
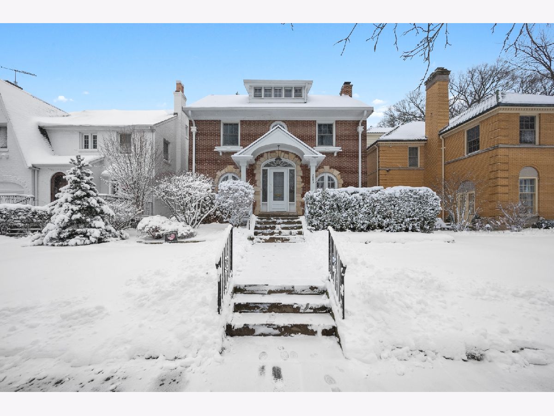
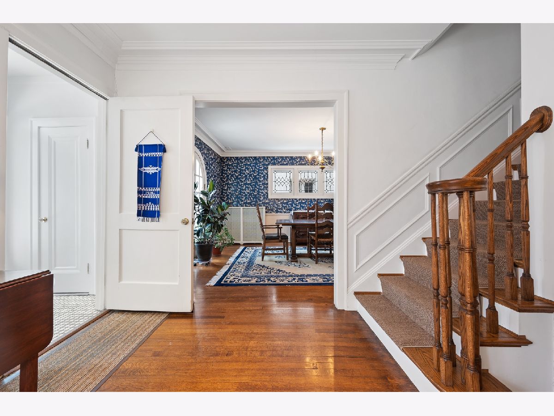
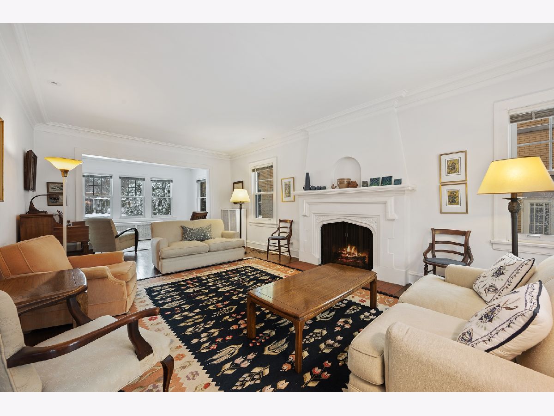
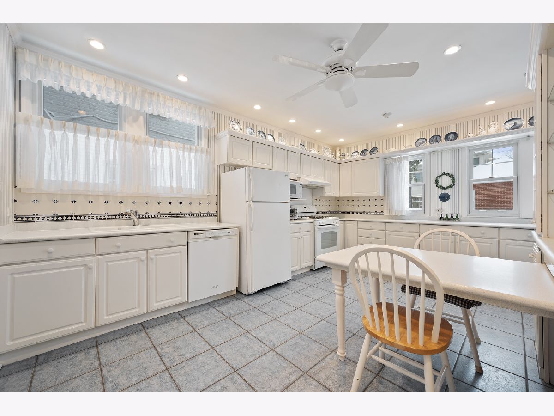
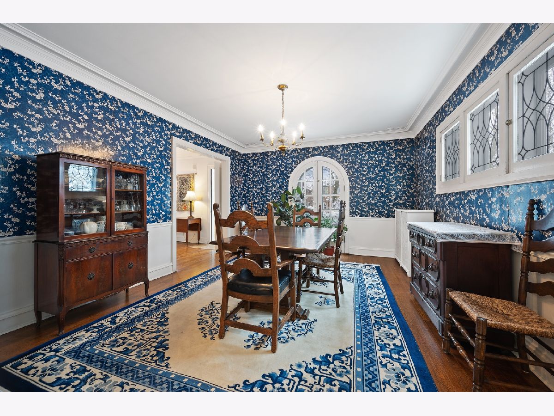
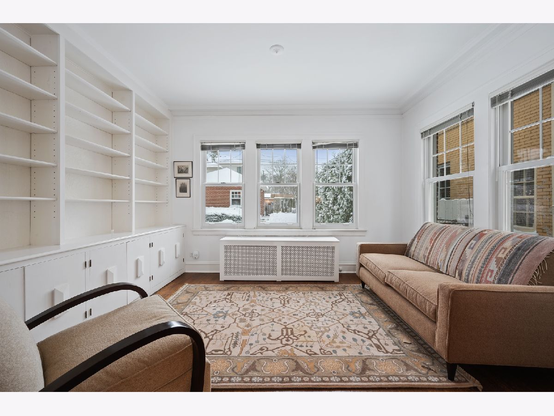
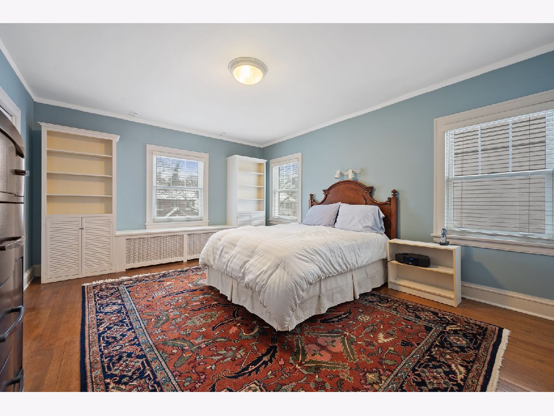
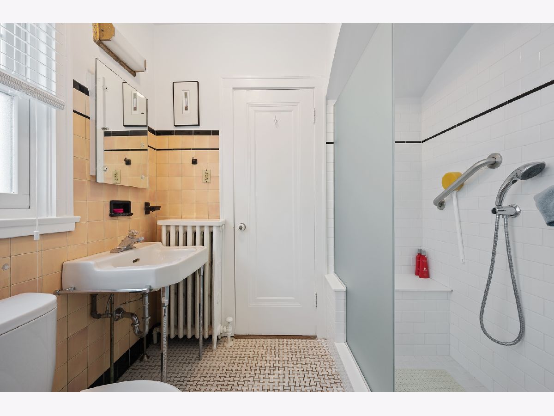
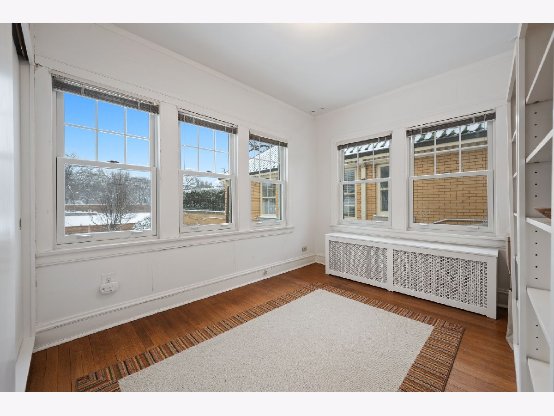
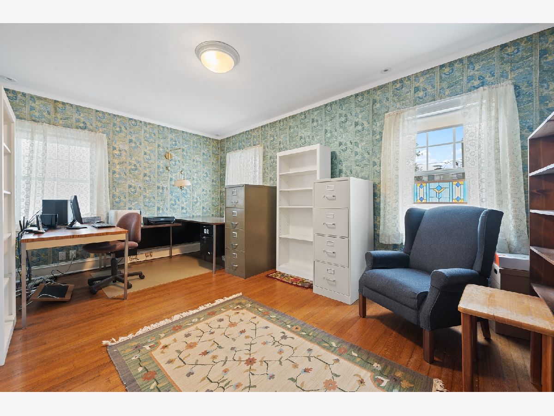
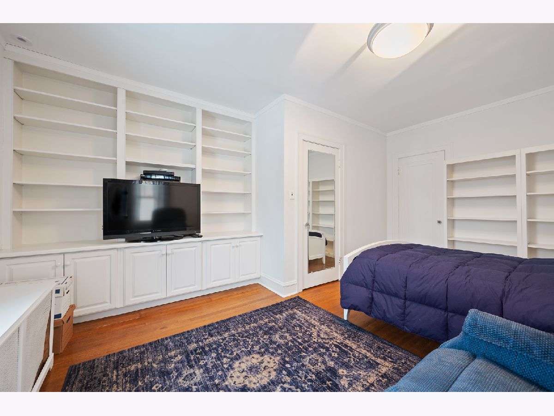
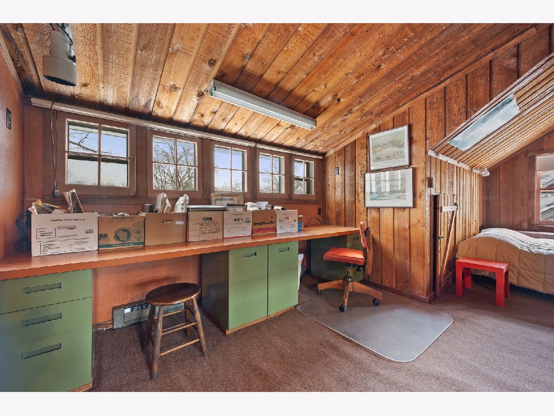
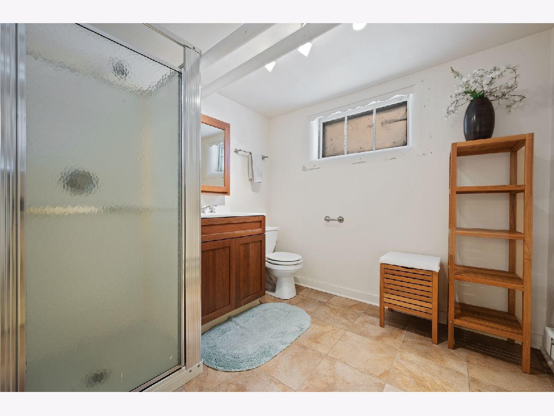
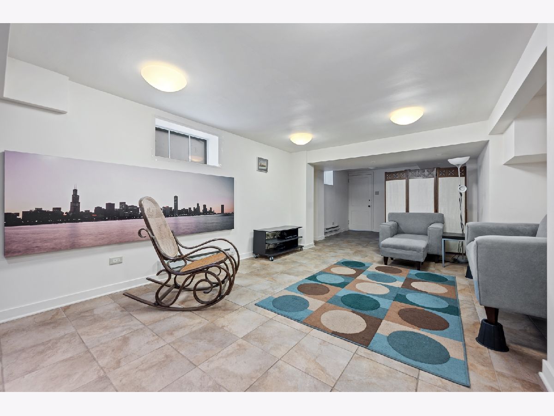
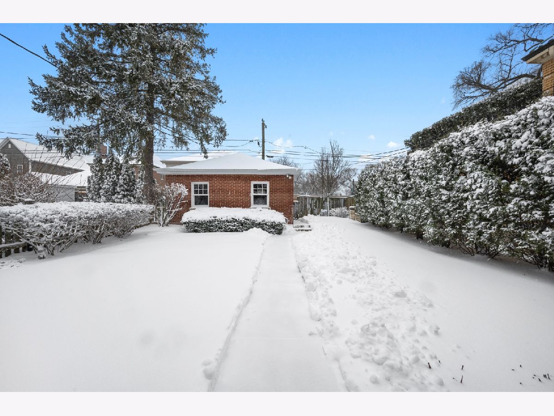
Room Specifics
Total Bedrooms: 5
Bedrooms Above Ground: 5
Bedrooms Below Ground: 0
Dimensions: —
Floor Type: Hardwood
Dimensions: —
Floor Type: Hardwood
Dimensions: —
Floor Type: Hardwood
Dimensions: —
Floor Type: —
Full Bathrooms: 4
Bathroom Amenities: —
Bathroom in Basement: 1
Rooms: Bedroom 5
Basement Description: Finished,Exterior Access
Other Specifics
| 2 | |
| Brick/Mortar | |
| Concrete | |
| Patio, Porch, Storms/Screens, Workshop | |
| Fenced Yard,Landscaped | |
| 40 X 130 | |
| Full | |
| — | |
| Built-in Features | |
| Range, Microwave, Dishwasher, Refrigerator, Washer, Dryer, Disposal | |
| Not in DB | |
| — | |
| — | |
| — | |
| Wood Burning |
Tax History
| Year | Property Taxes |
|---|---|
| 2021 | $16,093 |
Contact Agent
Nearby Similar Homes
Nearby Sold Comparables
Contact Agent
Listing Provided By
Berkshire Hathaway HomeServices Chicago





