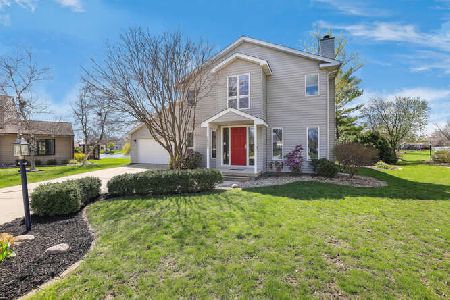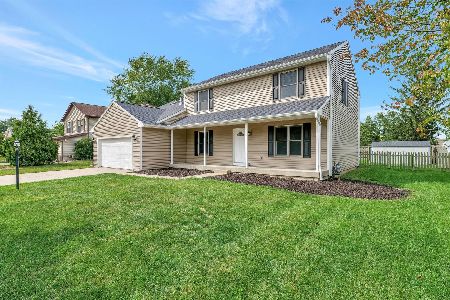2805 Woodhaven Drive, Champaign, Illinois 61822
$251,500
|
Sold
|
|
| Status: | Closed |
| Sqft: | 2,471 |
| Cost/Sqft: | $105 |
| Beds: | 4 |
| Baths: | 3 |
| Year Built: | 1988 |
| Property Taxes: | $5,622 |
| Days On Market: | 2378 |
| Lot Size: | 0,25 |
Description
Be prepared to be surprised when you enter this charming home on the lake! Two decks and a 4 season sun room overlook the backyard and lake in this home located on a quiet cul-de-sac. Owners have opened up the first floor plan and added additional hardwood flooring. Sliding glass doors off of both the living room and family room give access to the decks and yard. A formal dining room is adjacent to the sun room, perfect for entertaining. The kitchen has a granite breakfast bar and great views of the lake. Spend winter nights in front of the living room fireplace and enjoy the view. Upstairs the master bedroom has an attached bath, walk-in closet and balcony deck. You will find 3 additional bedrooms plus another room perfect for office/study. Exterior siding just recently painted, and the home is ready to make your own.
Property Specifics
| Single Family | |
| — | |
| Traditional | |
| 1988 | |
| None | |
| — | |
| Yes | |
| 0.25 |
| Champaign | |
| Cherry Hills | |
| 300 / Annual | |
| — | |
| Public | |
| Public Sewer | |
| 10502405 | |
| 032027108011 |
Nearby Schools
| NAME: | DISTRICT: | DISTANCE: | |
|---|---|---|---|
|
Grade School
Unit 4 Of Choice |
4 | — | |
|
Middle School
Champaign/middle Call Unit 4 351 |
4 | Not in DB | |
|
High School
Central High School |
4 | Not in DB | |
Property History
| DATE: | EVENT: | PRICE: | SOURCE: |
|---|---|---|---|
| 2 Dec, 2019 | Sold | $251,500 | MRED MLS |
| 11 Nov, 2019 | Under contract | $260,000 | MRED MLS |
| — | Last price change | $268,000 | MRED MLS |
| 28 Aug, 2019 | Listed for sale | $268,000 | MRED MLS |
Room Specifics
Total Bedrooms: 4
Bedrooms Above Ground: 4
Bedrooms Below Ground: 0
Dimensions: —
Floor Type: Carpet
Dimensions: —
Floor Type: Carpet
Dimensions: —
Floor Type: Carpet
Full Bathrooms: 3
Bathroom Amenities: —
Bathroom in Basement: 0
Rooms: Office,Heated Sun Room
Basement Description: Crawl
Other Specifics
| 2 | |
| — | |
| Concrete | |
| Deck, Porch | |
| Cul-De-Sac,Lake Front | |
| 87X128X67X24X112 | |
| — | |
| Full | |
| Hardwood Floors, First Floor Laundry, Walk-In Closet(s) | |
| Range, Microwave, Dishwasher, Refrigerator, Washer, Dryer, Disposal, Stainless Steel Appliance(s) | |
| Not in DB | |
| Sidewalks, Street Paved | |
| — | |
| — | |
| Wood Burning |
Tax History
| Year | Property Taxes |
|---|---|
| 2019 | $5,622 |
Contact Agent
Nearby Similar Homes
Nearby Sold Comparables
Contact Agent
Listing Provided By
Coldwell Banker The R.E. Group











