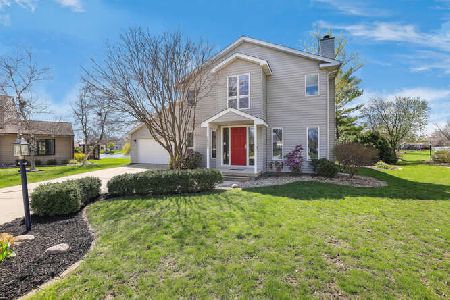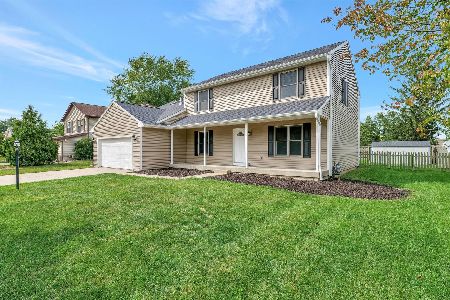2805 Woodhaven Drive, Champaign, Illinois 61822
$250,000
|
Sold
|
|
| Status: | Closed |
| Sqft: | 2,560 |
| Cost/Sqft: | $100 |
| Beds: | 4 |
| Baths: | 3 |
| Year Built: | 1988 |
| Property Taxes: | $4,397 |
| Days On Market: | 5471 |
| Lot Size: | 0,00 |
Description
PRICE REDUCED! Immaculate & wonderful home on cul de sac street overlooking lake. Main floor has hardwood foyer, leading to spacious living room w/sliding glass doors to deck, formal dining room w/adjoining sun room w/sliding glass doors to additional deck, eat in gourmet kitchen with granite breakfast bar, upgraded range & range hood overlooking the family room w/another set of sliding glass doors to the deck. 1st floor laundry & half bath. 2nd floor has spacious owners suite with balcony deck overlooking the lake, private bath & walk in closet. 3 additional bedrooms, full bath & office down the hall. South facing back yard and lake wonderful to enjoy here. Updates in past 4 years: roof, garage doors, most windows & doors, decking, a/c, kitchen, & new hardwood flooring. AHS Home WarrantY.
Property Specifics
| Single Family | |
| — | |
| — | |
| 1988 | |
| None | |
| — | |
| Yes | |
| — |
| Champaign | |
| Cherry Hills | |
| — / Annual | |
| — | |
| Public | |
| Public Sewer | |
| 09464668 | |
| 032027108011 |
Nearby Schools
| NAME: | DISTRICT: | DISTANCE: | |
|---|---|---|---|
|
Grade School
Soc |
— | ||
|
Middle School
Call Unt 4 351-3701 |
Not in DB | ||
|
High School
Centennial High School |
Not in DB | ||
Property History
| DATE: | EVENT: | PRICE: | SOURCE: |
|---|---|---|---|
| 25 Jul, 2011 | Sold | $250,000 | MRED MLS |
| 8 Jun, 2011 | Under contract | $254,900 | MRED MLS |
| — | Last price change | $259,900 | MRED MLS |
| 9 Mar, 2011 | Listed for sale | $0 | MRED MLS |
Room Specifics
Total Bedrooms: 4
Bedrooms Above Ground: 4
Bedrooms Below Ground: 0
Dimensions: —
Floor Type: Carpet
Dimensions: —
Floor Type: Carpet
Dimensions: —
Floor Type: Carpet
Full Bathrooms: 3
Bathroom Amenities: —
Bathroom in Basement: —
Rooms: Walk In Closet
Basement Description: Crawl
Other Specifics
| 2 | |
| — | |
| — | |
| Deck, Porch | |
| Cul-De-Sac | |
| 66X24X114X85X130 | |
| — | |
| Full | |
| Vaulted/Cathedral Ceilings, Skylight(s) | |
| Dishwasher, Disposal, Dryer, Microwave, Range Hood, Range, Refrigerator, Washer | |
| Not in DB | |
| Sidewalks | |
| — | |
| — | |
| Wood Burning |
Tax History
| Year | Property Taxes |
|---|---|
| 2011 | $4,397 |
Contact Agent
Nearby Similar Homes
Nearby Sold Comparables
Contact Agent
Listing Provided By
Coldwell Banker The R.E. Group











