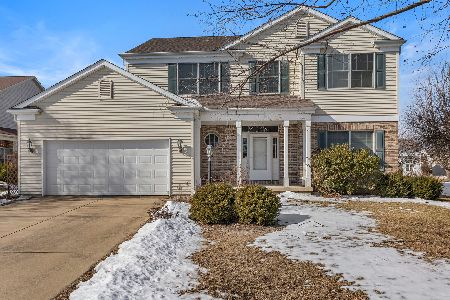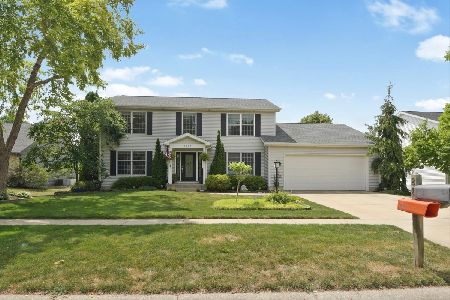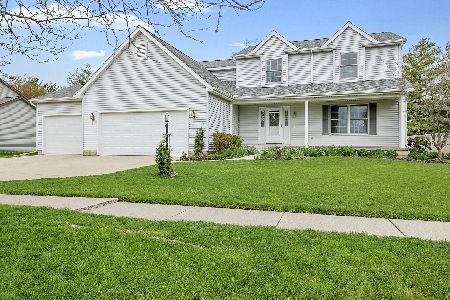2805 Woodridge Road, Champaign, Illinois 61822
$252,000
|
Sold
|
|
| Status: | Closed |
| Sqft: | 2,251 |
| Cost/Sqft: | $113 |
| Beds: | 4 |
| Baths: | 3 |
| Year Built: | 1993 |
| Property Taxes: | $5,848 |
| Days On Market: | 2062 |
| Lot Size: | 0,22 |
Description
A touch of class in our immaculate move in ready home. 2251 sq ft of living space located in established Cherry Hills Subdivision. Enjoy custom touches in our professionally designed kitchen offering hand-picked granite from Classic Granite & Marble in Chicago, fully finished island seating for 8 and ample storage including additional LED overhead lighting, updated SS appliances, stacked full size washer/dryer, built in beverage refrigerator w/light, recently installed gas line for dual fuel range/oven, locally made custom range hood, Shaw Farmhouse Apron sink, custom Wood Specialties built and stained solid wood floor to ceiling soft close cabinets w/inserts to increase functionality, 2 Pantry cabinets-1 for dried good & 1 functioning as command center, Platter display cabinet & reclaimed school house chalkboard from PACA, Custom decorative fronts on several cabinets-directly imported from J Gower Co. from Essex, England, Blind Man white custom shutters, 24 X 24 inch ceramic tile laid in offset fashion extended in to appropriate closets, under appliances & island. Exquisite Living Room w/custom designed, milled & stained mantle by Wood Specialties to ensure seamless transition between kitchen & living room, herringbone tile hearth & fireplace surround, Wood Specialties custom wood storage container & accent mirrors, pre-wired electrical & AV for flat screen TV mount, Custom made barn wood doors by Miller's Holzwerk for privacy between rooms w/soft close track & custom stained all wood staircase w/decorative edges on exposed treads. First floor powder room w/updated Delta faucet w/matching accessories, updated vanity, mirror & lighting, Rifle & Co. wallpaper, wainscoting & wood moldings. Updated bathroom flooring in both full 2nd floor baths. Updated vanity, mirror in one of the bathrooms upstairs. Solid 1/2 in. thick Asian Walnut (Carpet Weavers) hardwood throughout first floor (kitchen is ceramic tile) & 2nd flr landing plus closet. Fresh paint throughout most rooms. Total replacement & size upgrade of A/C & 96% efficient Furnace-2015. Nest Learning Thermostat, Nest Co2 & smoke detectors on each floor, Nest IQ outdoor security camera. LED updated lighting throughout. Recently sealed back deck & professional landscaping. Play House and Swing Set stay. Must see! New Roof to be done on August 31st, 2020.
Property Specifics
| Single Family | |
| — | |
| — | |
| 1993 | |
| — | |
| — | |
| No | |
| 0.22 |
| Champaign | |
| — | |
| 100 / Annual | |
| — | |
| — | |
| — | |
| 10776648 | |
| 462027176011 |
Nearby Schools
| NAME: | DISTRICT: | DISTANCE: | |
|---|---|---|---|
|
Grade School
Unit 4 Of Choice |
4 | — | |
|
Middle School
Champaign/middle Call Unit 4 351 |
4 | Not in DB | |
|
High School
Centennial High School |
4 | Not in DB | |
Property History
| DATE: | EVENT: | PRICE: | SOURCE: |
|---|---|---|---|
| 24 Mar, 2008 | Sold | $209,900 | MRED MLS |
| 6 Mar, 2008 | Under contract | $219,900 | MRED MLS |
| 22 Jan, 2008 | Listed for sale | $0 | MRED MLS |
| 2 Oct, 2020 | Sold | $252,000 | MRED MLS |
| 1 Aug, 2020 | Under contract | $254,900 | MRED MLS |
| 9 Jul, 2020 | Listed for sale | $254,900 | MRED MLS |
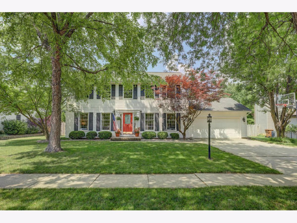
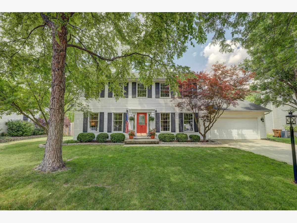
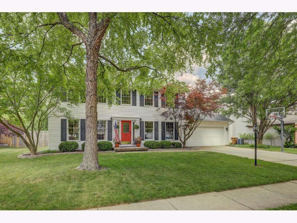
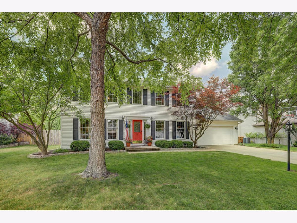
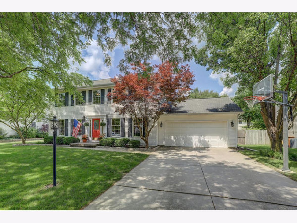
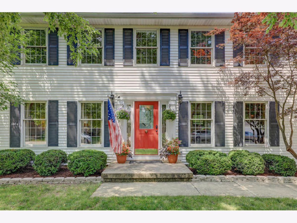
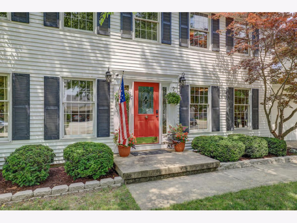
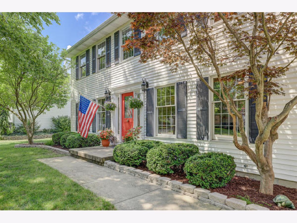
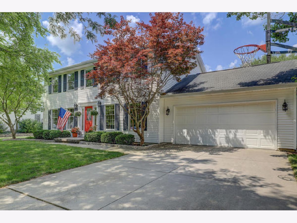
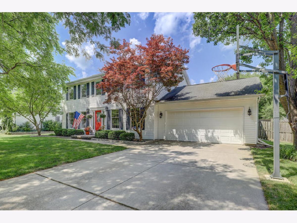
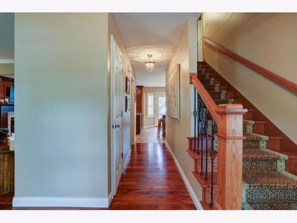
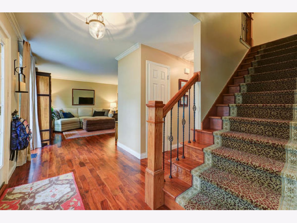
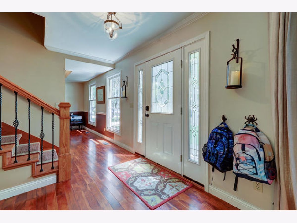
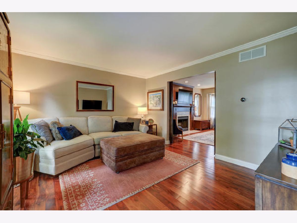
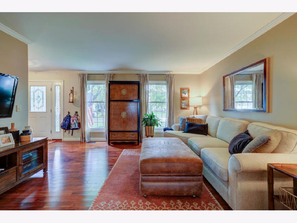
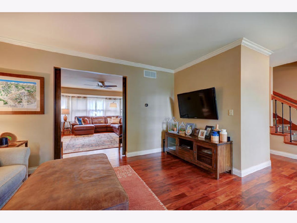
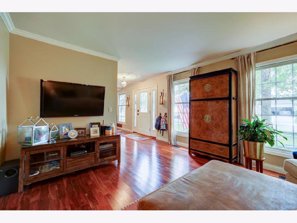
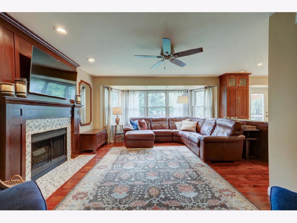
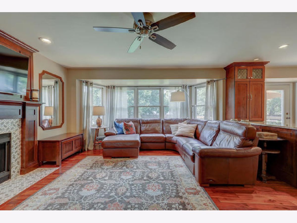
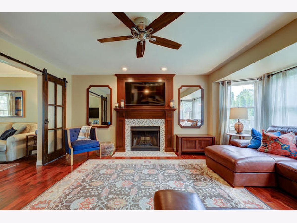
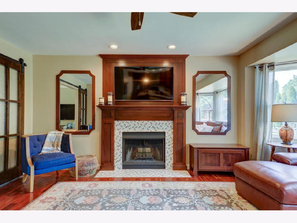
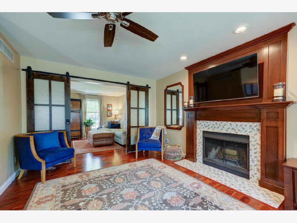
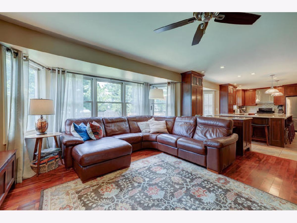
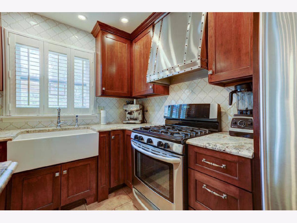
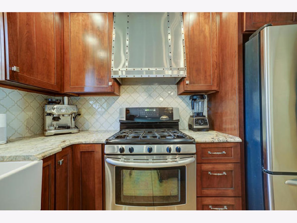
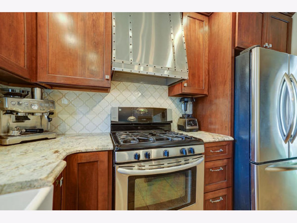
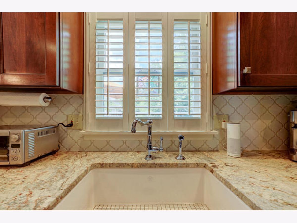
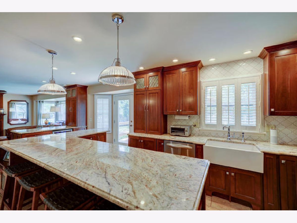
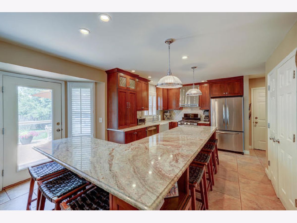
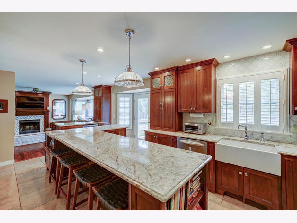
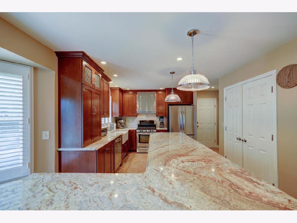
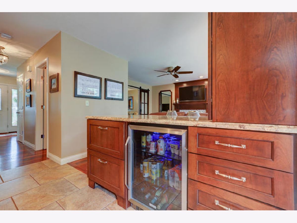
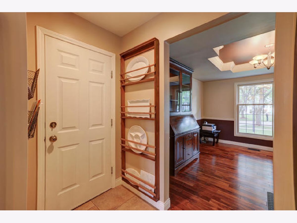
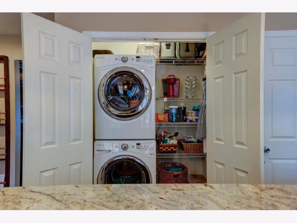
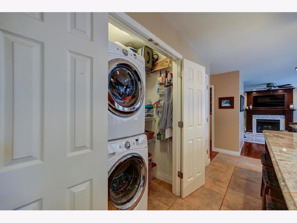
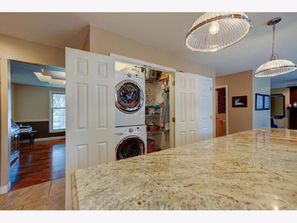
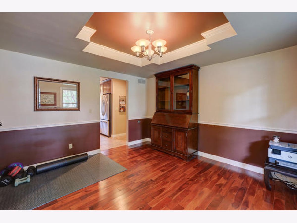
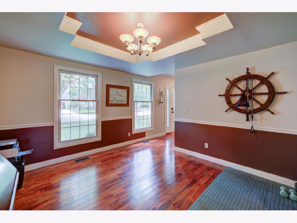
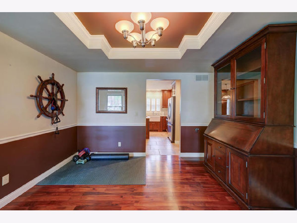
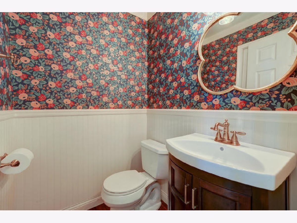
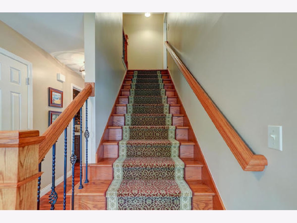
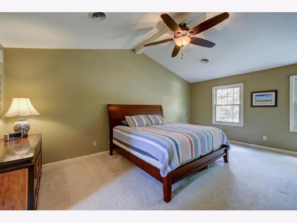
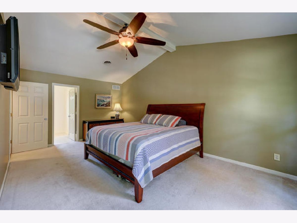
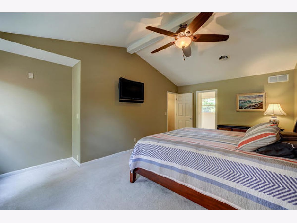
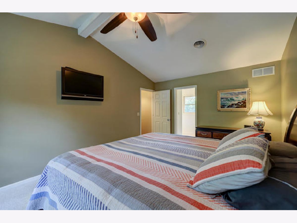
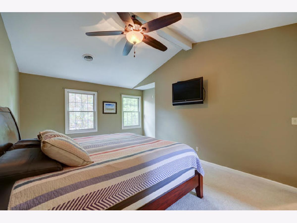
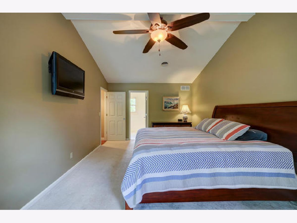
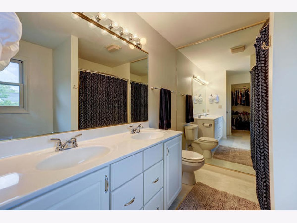
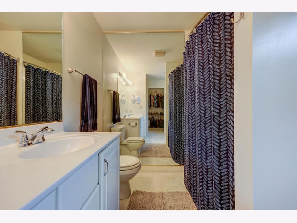
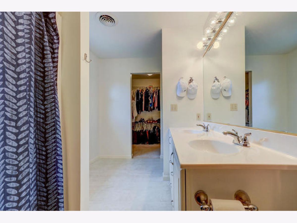
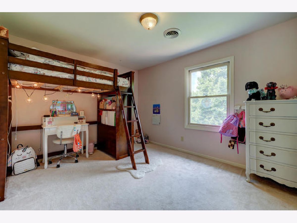
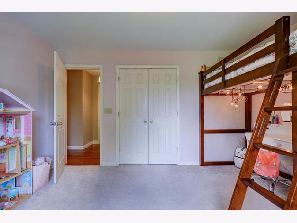
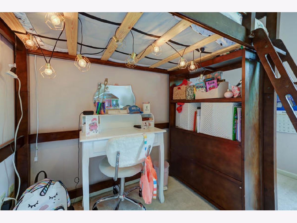
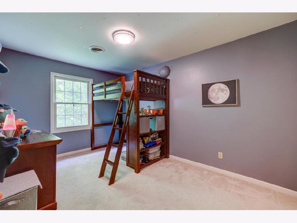
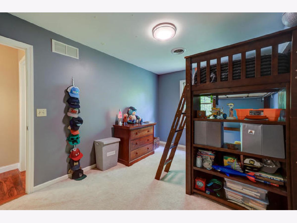
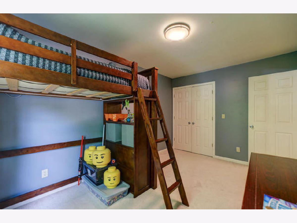
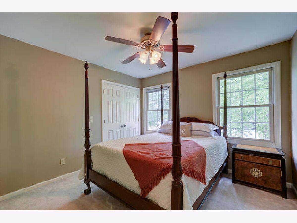
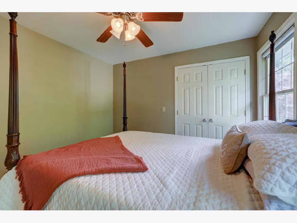
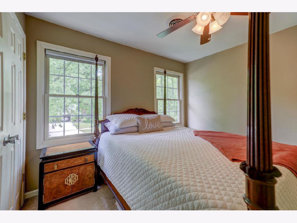
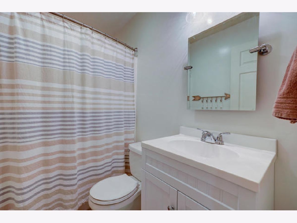
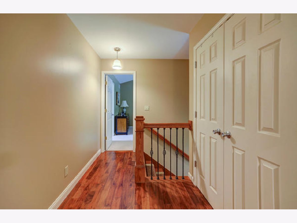
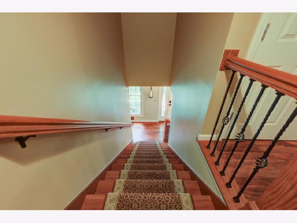
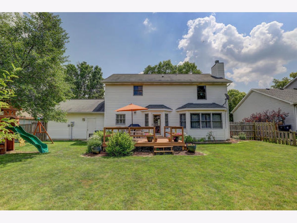
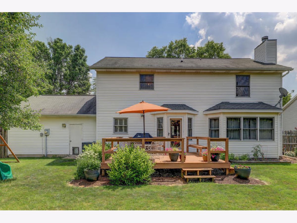
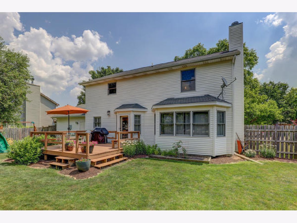
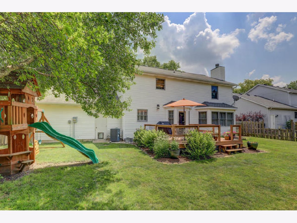
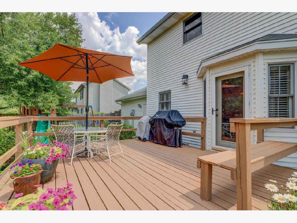
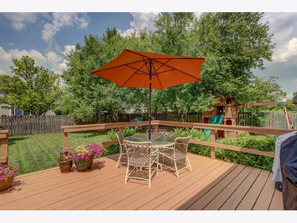
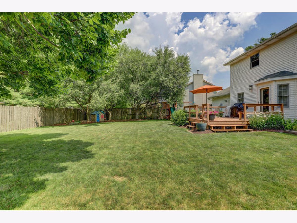
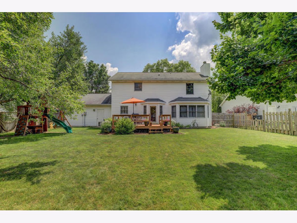
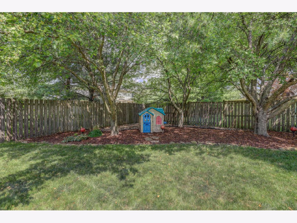
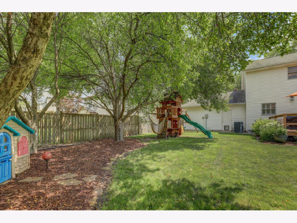
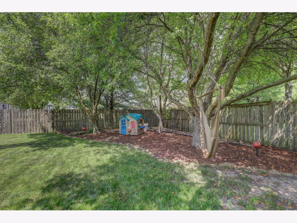
Room Specifics
Total Bedrooms: 4
Bedrooms Above Ground: 4
Bedrooms Below Ground: 0
Dimensions: —
Floor Type: —
Dimensions: —
Floor Type: —
Dimensions: —
Floor Type: —
Full Bathrooms: 3
Bathroom Amenities: Separate Shower,Double Sink
Bathroom in Basement: 0
Rooms: —
Basement Description: Crawl
Other Specifics
| 2 | |
| — | |
| Concrete | |
| — | |
| — | |
| 80 X 120 | |
| — | |
| — | |
| — | |
| — | |
| Not in DB | |
| — | |
| — | |
| — | |
| — |
Tax History
| Year | Property Taxes |
|---|---|
| 2008 | $4,023 |
| 2020 | $5,848 |
Contact Agent
Nearby Similar Homes
Nearby Sold Comparables
Contact Agent
Listing Provided By
Holdren & Associates, Inc.


