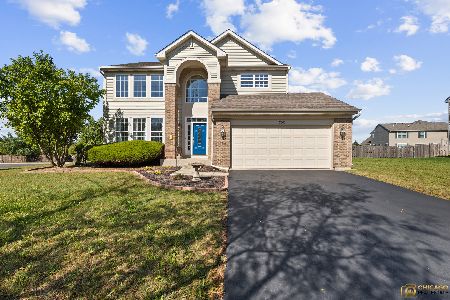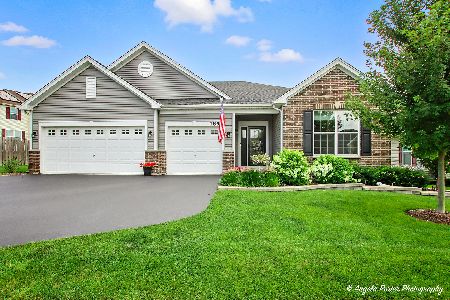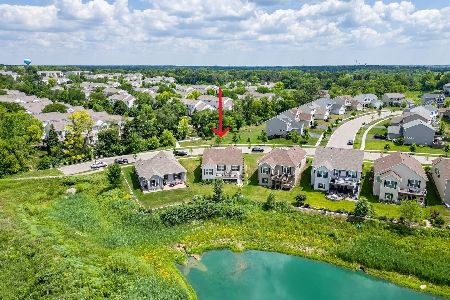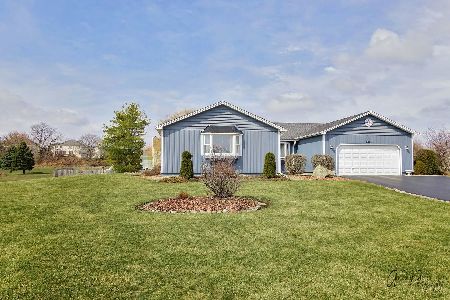28050 O Kelly Lane, Ingleside, Illinois 60041
$268,150
|
Sold
|
|
| Status: | Closed |
| Sqft: | 3,920 |
| Cost/Sqft: | $66 |
| Beds: | 5 |
| Baths: | 5 |
| Year Built: | 1990 |
| Property Taxes: | $12,621 |
| Days On Market: | 2958 |
| Lot Size: | 2,93 |
Description
Unique Property with loads of history! 3 acres w/ a large 2-Story home includes In-Law Apartment, 4 Bedrooms + 1 Bedroom in Apartment, 4.1 Baths, Finished Basement, 4-Car detached Garage, Nature Pond, and (2) Silos. Gourmet Kitchen w/ Walk-in Pantry, Fireplace in Family Room, Huge Private Dining Room, Front Porch, 2 driveways, Picnic area w/ old Stone BBQ, Huge open yard w/ Mature Trees, Forested Nature Area, & Elevated Walkway connecting to Silo#1. Some repairs needed. The property is sold in As-Is condition. 100% tax prorations. Seller does not provide survey. Include copy of certified earnest money funds and Pre-Approval or Proof of Funds with offer. Contract and addendums are posted on MRED. This property is eligible under the Freddie Mac First Look Initiative through 01-08-18.
Property Specifics
| Single Family | |
| — | |
| Traditional | |
| 1990 | |
| Full | |
| — | |
| No | |
| 2.93 |
| Lake | |
| — | |
| 175 / Voluntary | |
| Lake Rights,Other | |
| Private Well | |
| Septic-Private, Holding Tank | |
| 09820049 | |
| 05214010100000 |
Nearby Schools
| NAME: | DISTRICT: | DISTANCE: | |
|---|---|---|---|
|
Grade School
Big Hollow Elementary School |
38 | — | |
|
Middle School
Edmond H Taveirne Middle School |
38 | Not in DB | |
|
High School
Grant Community High School |
124 | Not in DB | |
Property History
| DATE: | EVENT: | PRICE: | SOURCE: |
|---|---|---|---|
| 25 Apr, 2018 | Sold | $268,150 | MRED MLS |
| 22 Feb, 2018 | Under contract | $259,900 | MRED MLS |
| — | Last price change | $279,900 | MRED MLS |
| 19 Dec, 2017 | Listed for sale | $324,900 | MRED MLS |
Room Specifics
Total Bedrooms: 5
Bedrooms Above Ground: 5
Bedrooms Below Ground: 0
Dimensions: —
Floor Type: Carpet
Dimensions: —
Floor Type: Carpet
Dimensions: —
Floor Type: Carpet
Dimensions: —
Floor Type: —
Full Bathrooms: 5
Bathroom Amenities: Whirlpool,Separate Shower,Double Sink,Full Body Spray Shower,Double Shower
Bathroom in Basement: 1
Rooms: Bedroom 5,Eating Area,Tandem Room,Recreation Room,Play Room,Game Room,Kitchen,Walk In Closet,Bonus Room,Heated Sun Room
Basement Description: Finished
Other Specifics
| 4 | |
| Concrete Perimeter | |
| Asphalt,Side Drive | |
| Balcony, Deck, Porch, Storms/Screens | |
| Corner Lot,Water Rights,Wooded | |
| 328 X 365 X 352 X 120 X 24 | |
| Unfinished | |
| Full | |
| Skylight(s), Hardwood Floors, First Floor Bedroom, In-Law Arrangement, First Floor Full Bath | |
| Dishwasher, Disposal, Stainless Steel Appliance(s), Cooktop, Built-In Oven | |
| Not in DB | |
| Water Rights, Street Paved | |
| — | |
| — | |
| Wood Burning |
Tax History
| Year | Property Taxes |
|---|---|
| 2018 | $12,621 |
Contact Agent
Nearby Similar Homes
Nearby Sold Comparables
Contact Agent
Listing Provided By
RE/MAX Showcase








