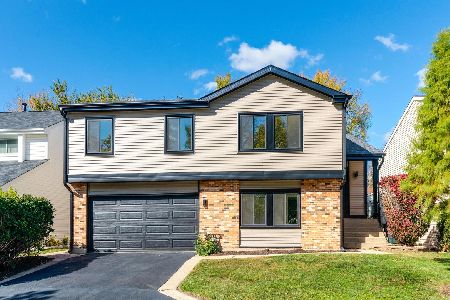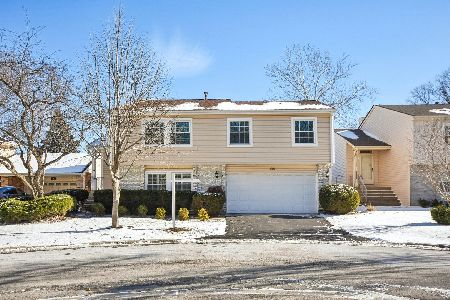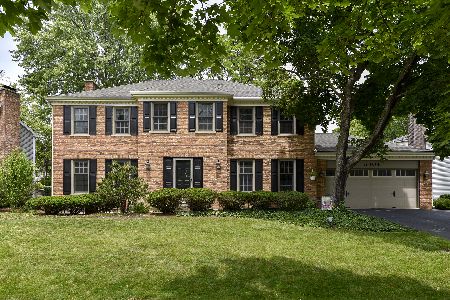2806 Deerfield Lane, Rolling Meadows, Illinois 60008
$490,000
|
Sold
|
|
| Status: | Closed |
| Sqft: | 3,166 |
| Cost/Sqft: | $158 |
| Beds: | 5 |
| Baths: | 3 |
| Year Built: | 1978 |
| Property Taxes: | $14,440 |
| Days On Market: | 2013 |
| Lot Size: | 0,00 |
Description
Wonderfully maintained and updated home in quiet Cul-du-sac. Open floorplan with lots of room to roam. Welcoming grand foyer leads to huge formal dining and living rooms. Updated kitchen with richly stained cabinets, granite countertops and stainless appliances open to sizable breakfast area and family room. Family room has brick fireplace built in shelving and large 3 seasons room off the back. Rarely found 1st floor office/bedroom and laundry. 4 oversized bedrooms upstairs. Owners suite has walk-in closet with built-in's and full bath. Secondary bathroom with large vanity is an en-suite to bedroom and entry to hallway. Finished basement with rec room and additional bedroom/office. Tons of storage throughout and 2 large additional crawlspaces. Professionally landscaped backyard and patio. Awesome schools! Hunting Ridge, Plum Grove and Fremd. Wonderful home!
Property Specifics
| Single Family | |
| — | |
| Colonial | |
| 1978 | |
| Full | |
| — | |
| No | |
| — |
| Cook | |
| — | |
| — / Not Applicable | |
| None | |
| Lake Michigan | |
| Public Sewer | |
| 10771522 | |
| 02341040060000 |
Nearby Schools
| NAME: | DISTRICT: | DISTANCE: | |
|---|---|---|---|
|
Grade School
Hunting Ridge Elementary School |
15 | — | |
|
Middle School
Plum Grove Junior High School |
15 | Not in DB | |
|
High School
Wm Fremd High School |
211 | Not in DB | |
Property History
| DATE: | EVENT: | PRICE: | SOURCE: |
|---|---|---|---|
| 2 Oct, 2020 | Sold | $490,000 | MRED MLS |
| 19 Aug, 2020 | Under contract | $499,000 | MRED MLS |
| 20 Jul, 2020 | Listed for sale | $499,000 | MRED MLS |
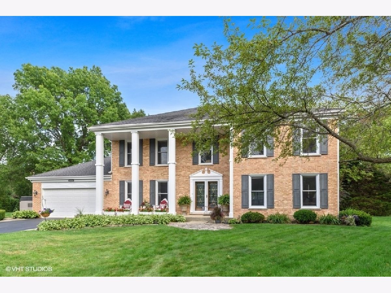
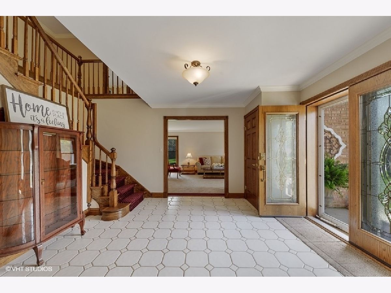
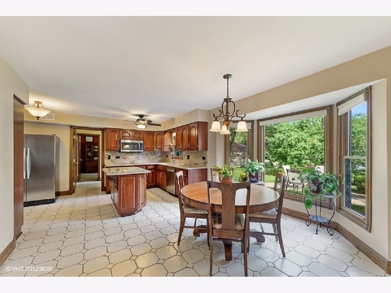
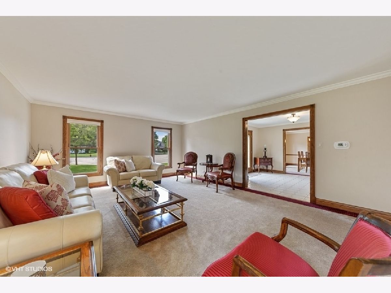
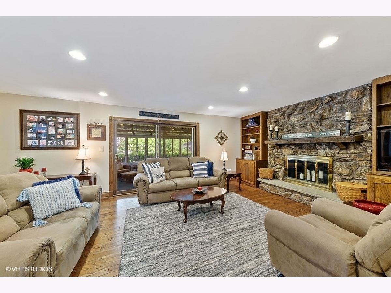
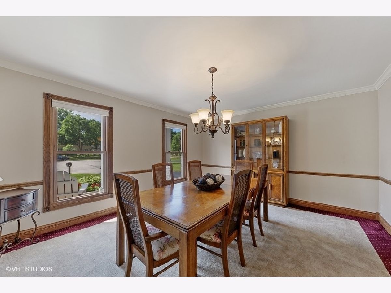
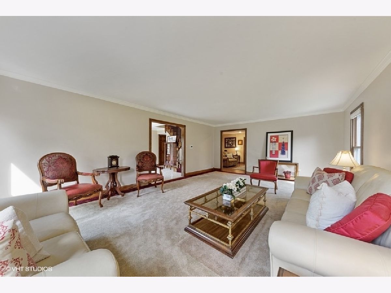
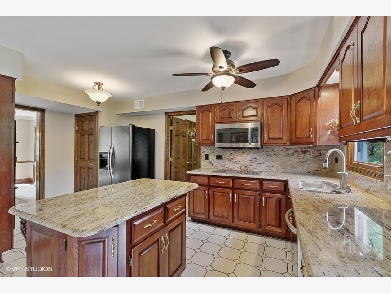
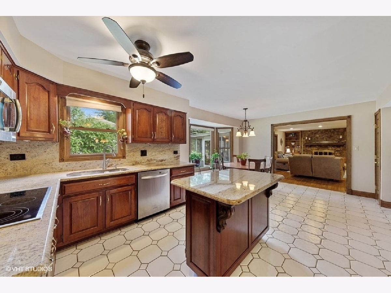
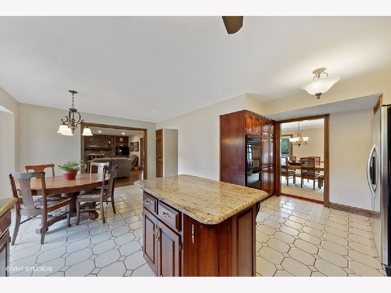
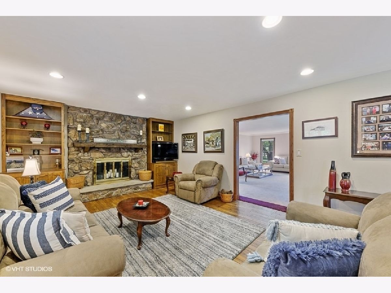
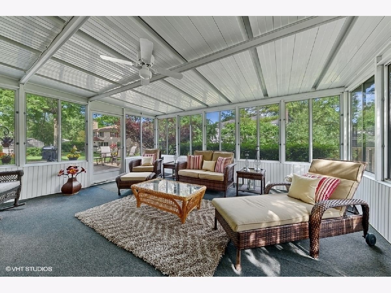
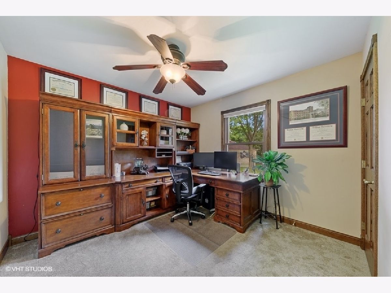
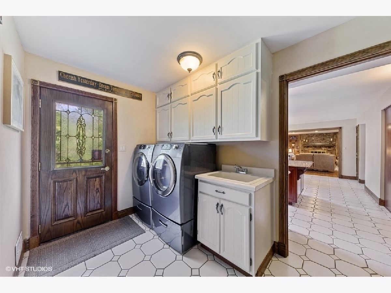
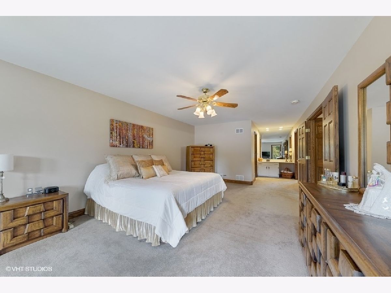
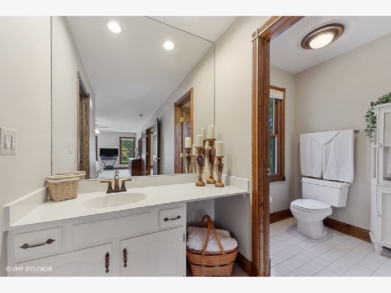
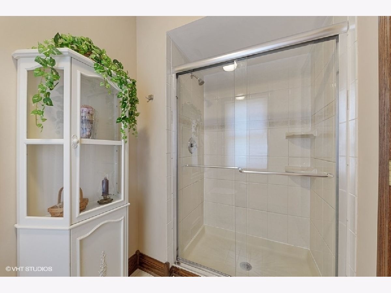
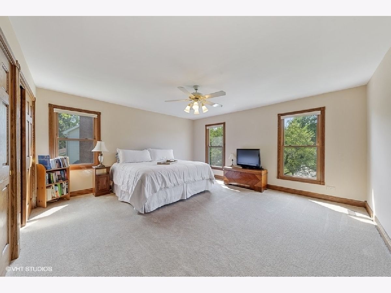
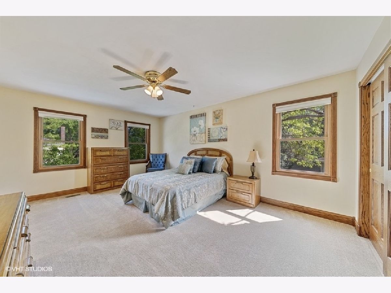
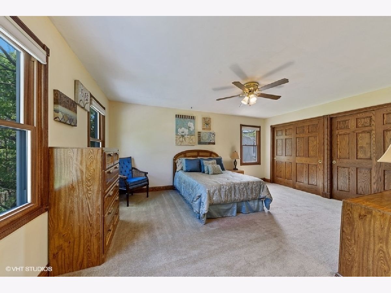
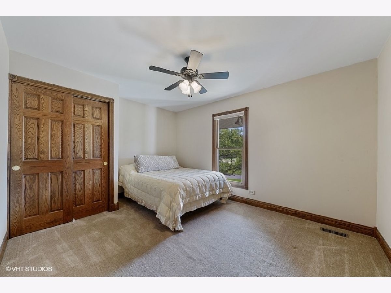
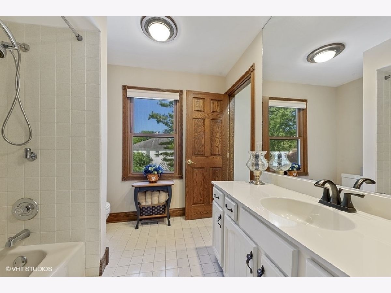
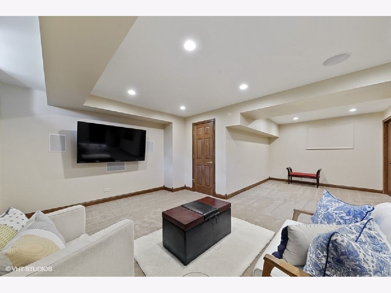
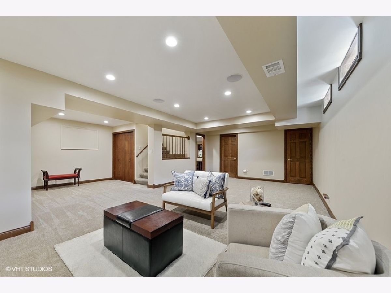
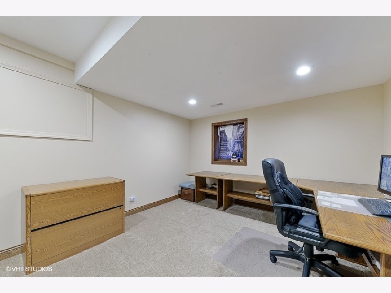
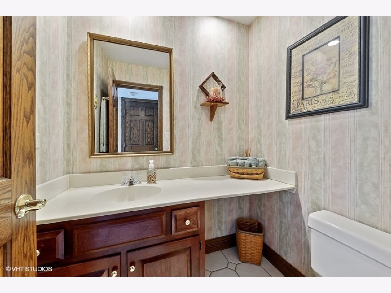
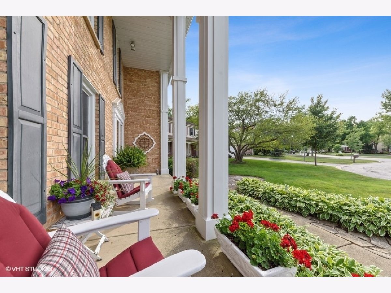
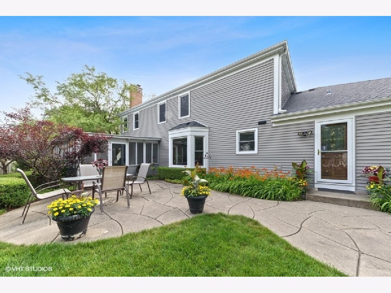
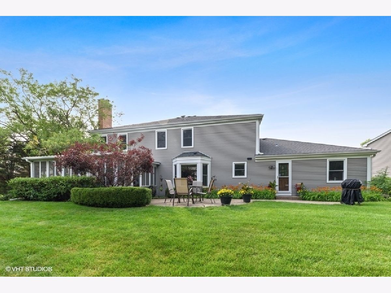
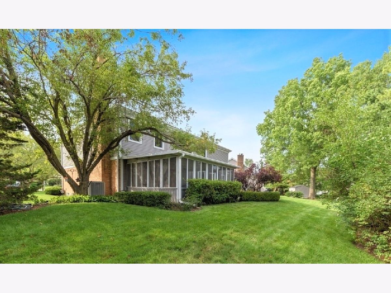
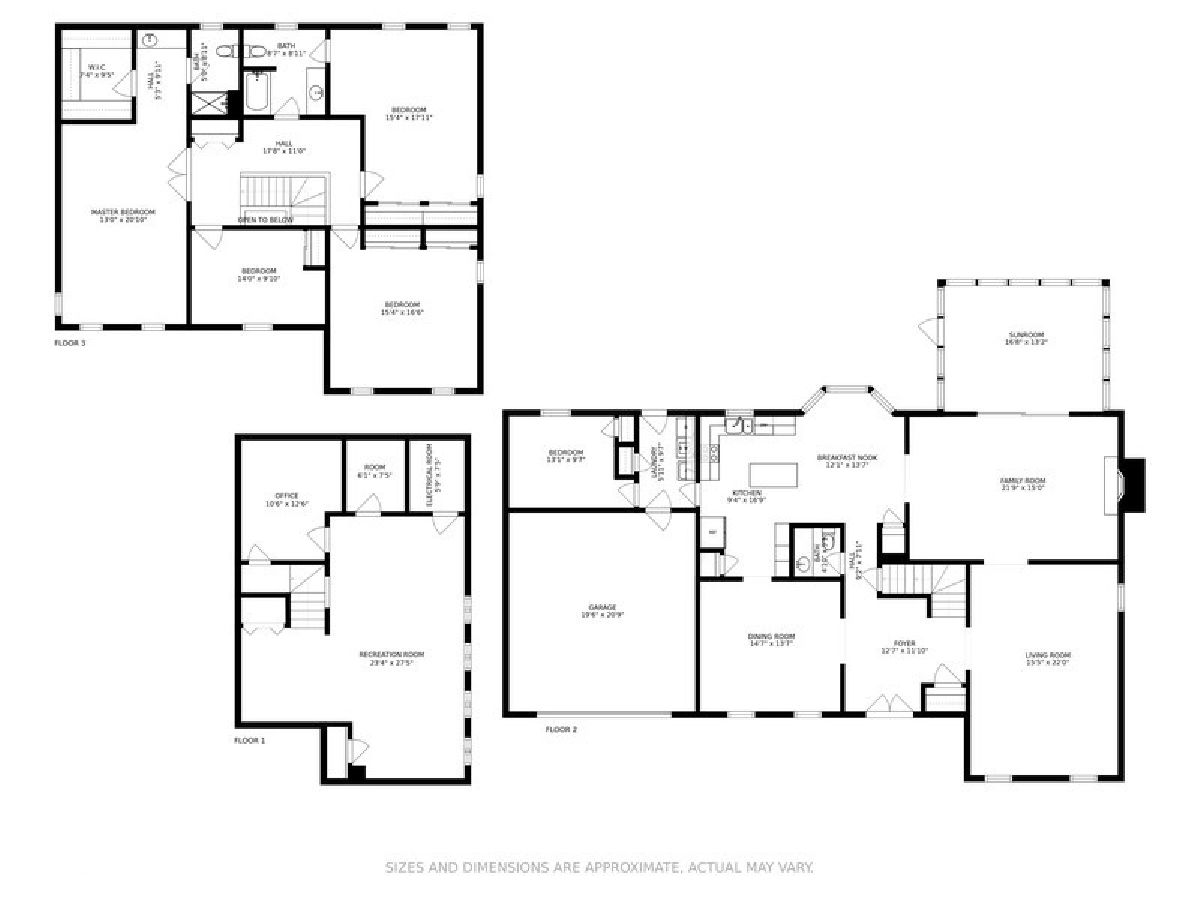
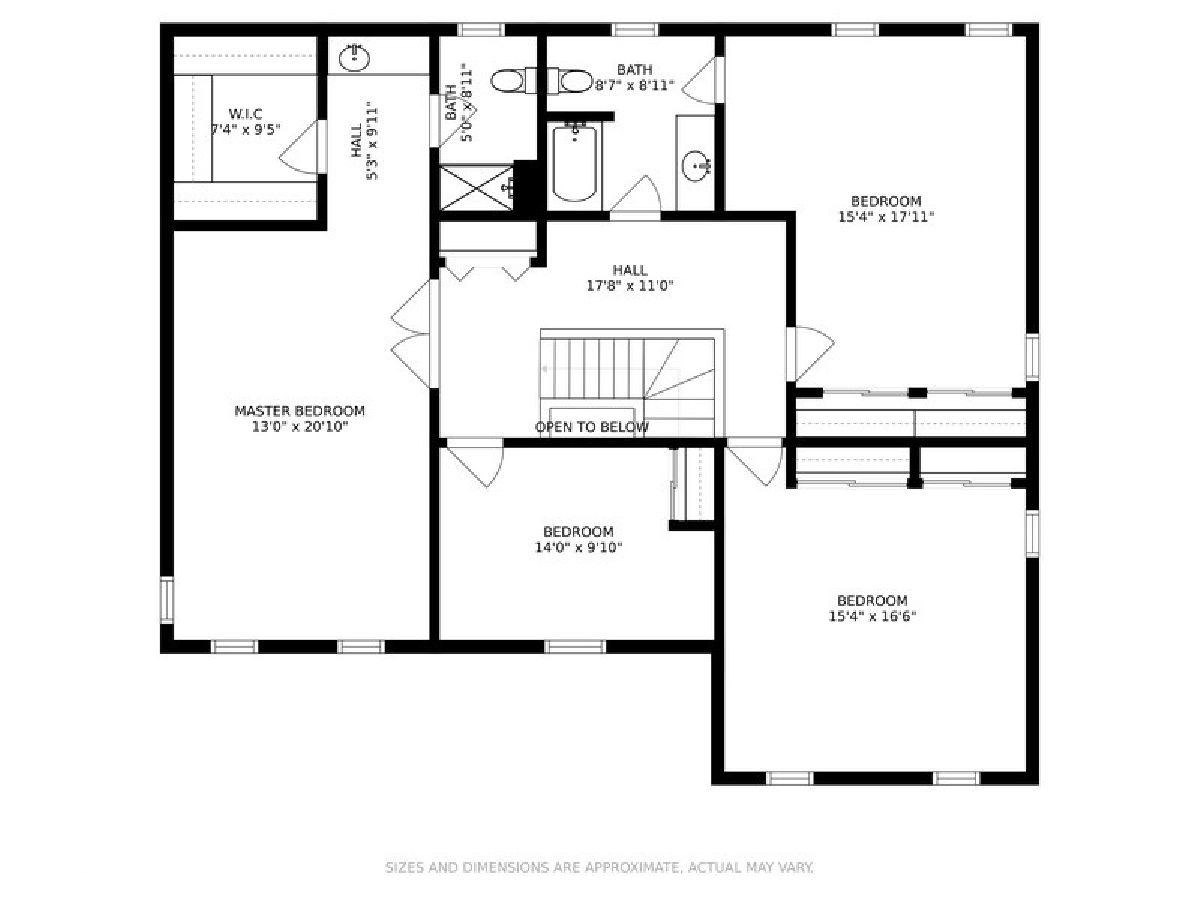
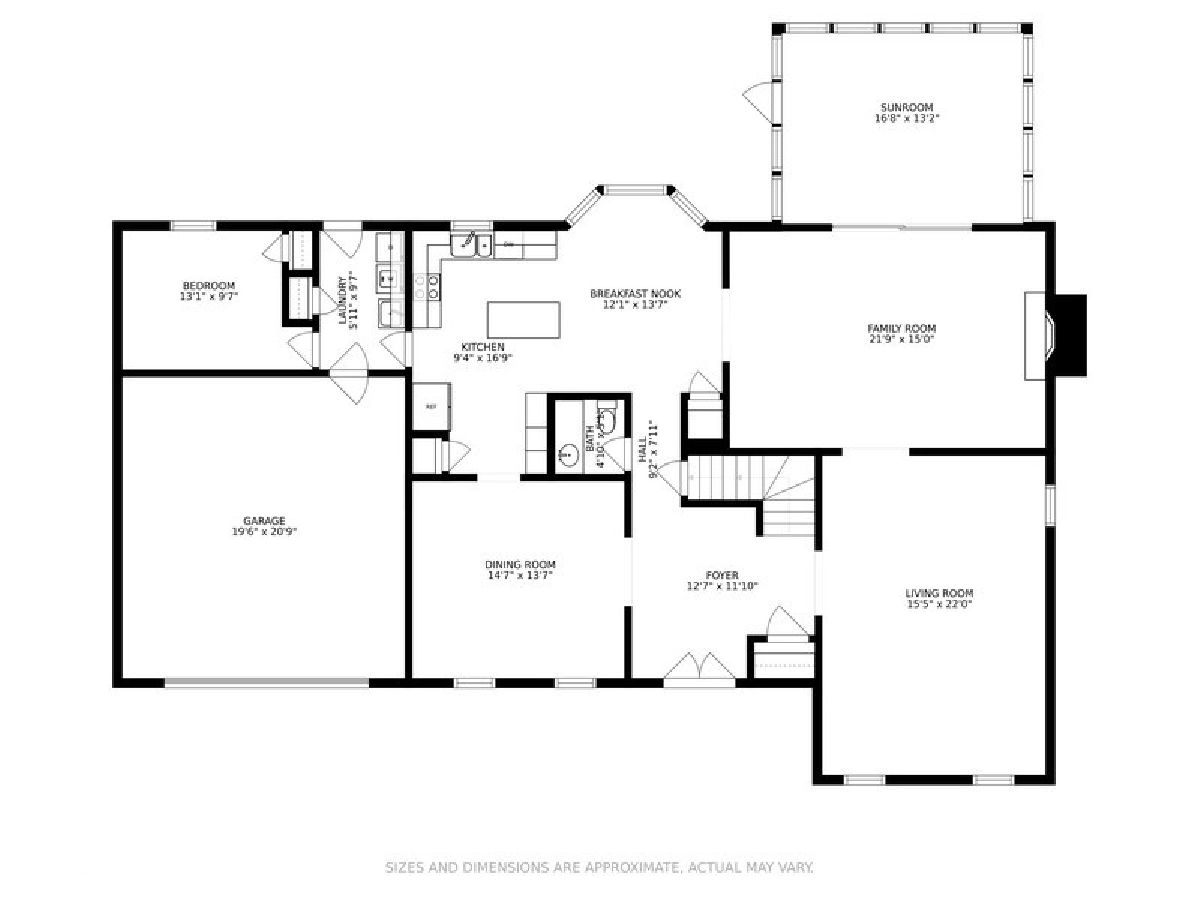
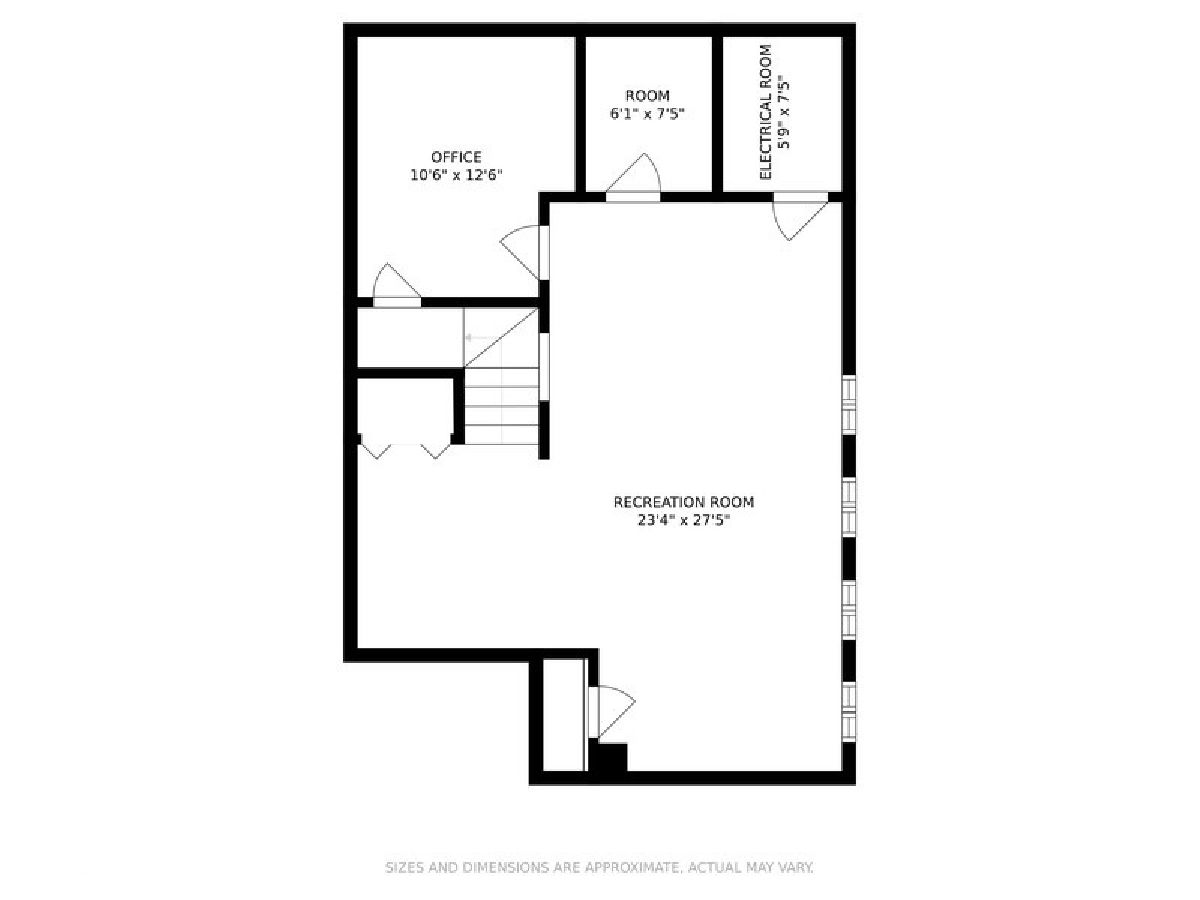
Room Specifics
Total Bedrooms: 5
Bedrooms Above Ground: 5
Bedrooms Below Ground: 0
Dimensions: —
Floor Type: Carpet
Dimensions: —
Floor Type: Carpet
Dimensions: —
Floor Type: Carpet
Dimensions: —
Floor Type: —
Full Bathrooms: 3
Bathroom Amenities: —
Bathroom in Basement: 0
Rooms: Bedroom 5,Eating Area,Office,Recreation Room
Basement Description: Finished
Other Specifics
| 2 | |
| — | |
| Asphalt | |
| Patio, Porch, Screened Patio, Storms/Screens, Outdoor Grill, Invisible Fence | |
| Cul-De-Sac,Irregular Lot,Landscaped | |
| 48X113X33X63X62 | |
| — | |
| Full | |
| First Floor Bedroom, First Floor Laundry, Built-in Features, Walk-In Closet(s) | |
| Range, Microwave, Dishwasher, Refrigerator, Washer, Dryer, Disposal | |
| Not in DB | |
| Curbs, Sidewalks, Street Paved | |
| — | |
| — | |
| Wood Burning |
Tax History
| Year | Property Taxes |
|---|---|
| 2020 | $14,440 |
Contact Agent
Nearby Similar Homes
Nearby Sold Comparables
Contact Agent
Listing Provided By
Berkshire Hathaway HomeServices Starck Real Estate


