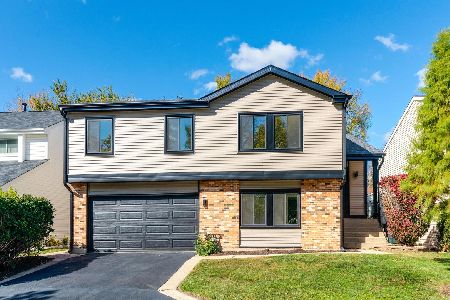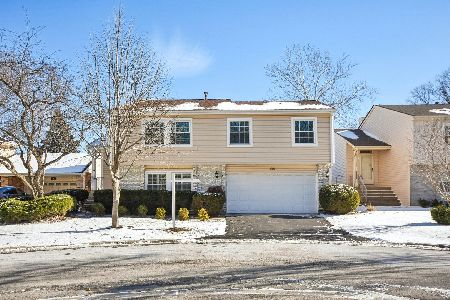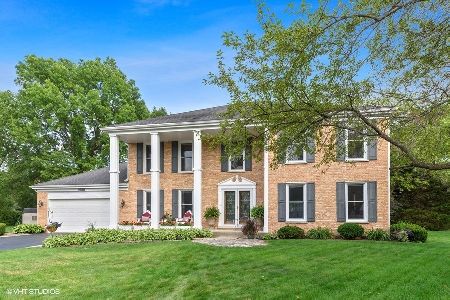5404 Groveside Lane, Rolling Meadows, Illinois 60008
$620,000
|
Sold
|
|
| Status: | Closed |
| Sqft: | 2,636 |
| Cost/Sqft: | $245 |
| Beds: | 4 |
| Baths: | 3 |
| Year Built: | 1980 |
| Property Taxes: | $11,204 |
| Days On Market: | 535 |
| Lot Size: | 0,23 |
Description
From the moment you arrive, the beautiful curb appeal within this great neighborhood builds excitement. Stepping through the front door, you will immediately notice all the detail that makes this home special. The custom millwork coupled with hardwood floors, sets the mood. The foyer is flanked by the formal living room and separate dining room. Advancing to the back reveals the beautiful kitchen with rich shaker cabinetry and ample counter space. This kitchen originally featured an island that could easily be created once again. The family room includes a stunning custom fireplace surround and a 4 panel double sliding door feature that allows the outside to flow in. There is also an oversized laundry/mud room that would be perfect for built-in lockers. The primary suite includes a walk-in closet and bath with whirlpool tub, separate shower area and double sink vanity. All the bedrooms are generous in size and unique in their own way. The finished basement is large and ready to handle most any task you need it to perform. Outside, the picturesque fenced backyard includes a large deck area for entertaining that overlooks all the lush landscaping that has been curated over the years. With Hunting Ridge, Plum Grove, and Fremd, plus just steps to Cottonwood Park, this home is sure to check a lot of boxes for the next lucky owner.
Property Specifics
| Single Family | |
| — | |
| — | |
| 1980 | |
| — | |
| — | |
| No | |
| 0.23 |
| Cook | |
| Plum Grove Creek | |
| — / Not Applicable | |
| — | |
| — | |
| — | |
| 12131405 | |
| 02341040210000 |
Nearby Schools
| NAME: | DISTRICT: | DISTANCE: | |
|---|---|---|---|
|
Grade School
Hunting Ridge Elementary School |
15 | — | |
|
Middle School
Plum Grove Middle School |
15 | Not in DB | |
|
High School
Wm Fremd High School |
211 | Not in DB | |
Property History
| DATE: | EVENT: | PRICE: | SOURCE: |
|---|---|---|---|
| 4 Oct, 2024 | Sold | $620,000 | MRED MLS |
| 13 Aug, 2024 | Under contract | $645,000 | MRED MLS |
| 6 Aug, 2024 | Listed for sale | $645,000 | MRED MLS |
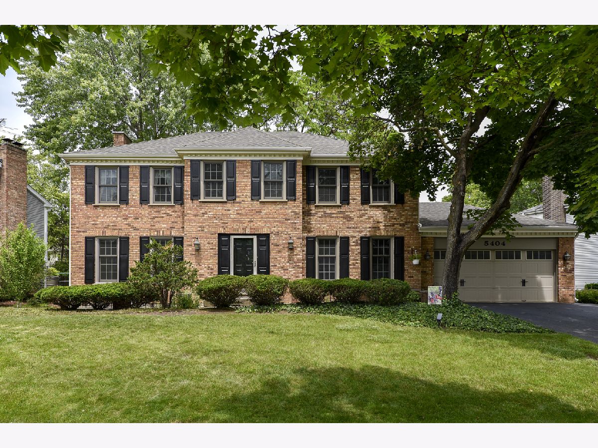
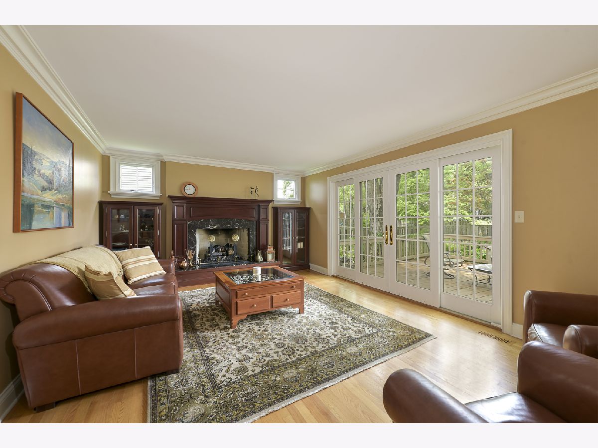

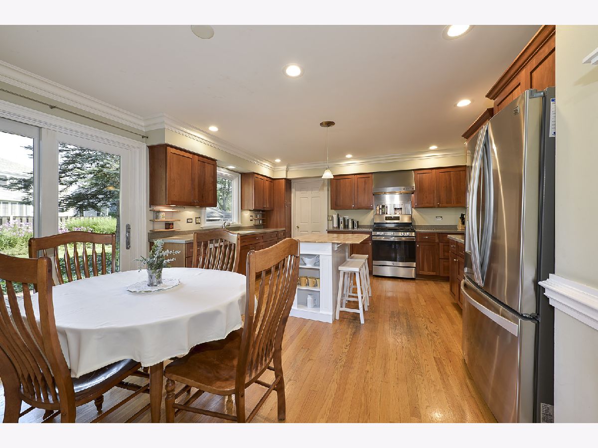

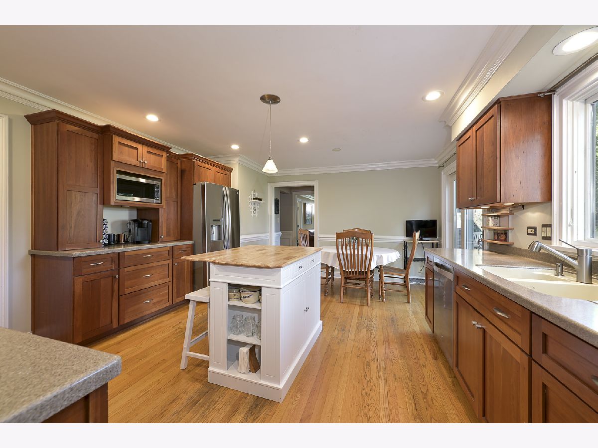

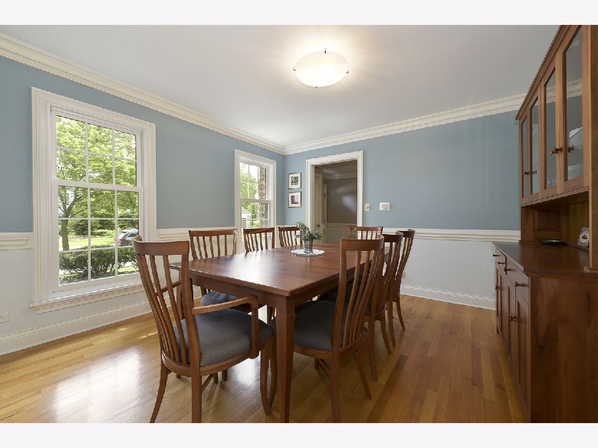

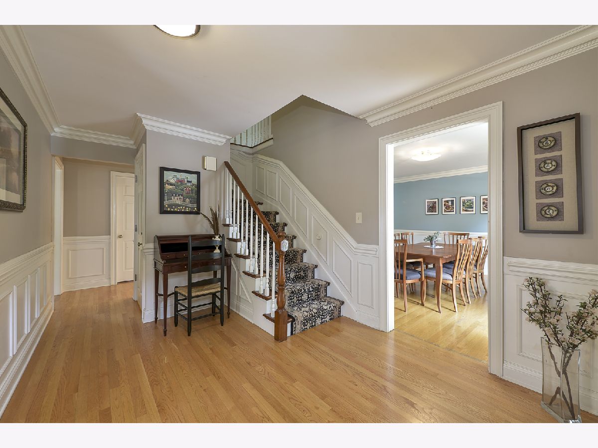
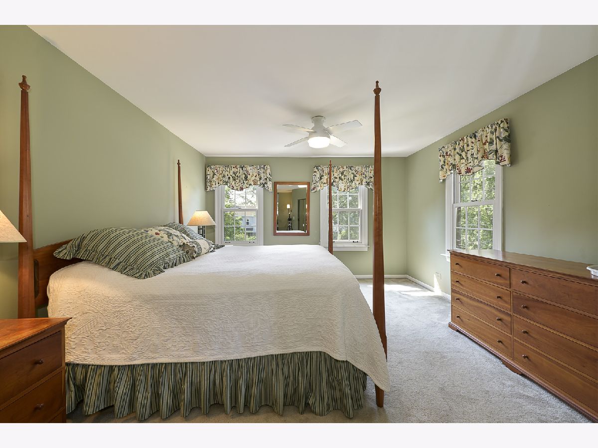
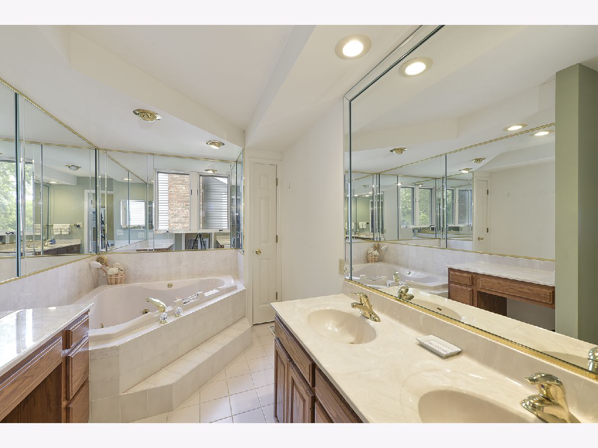
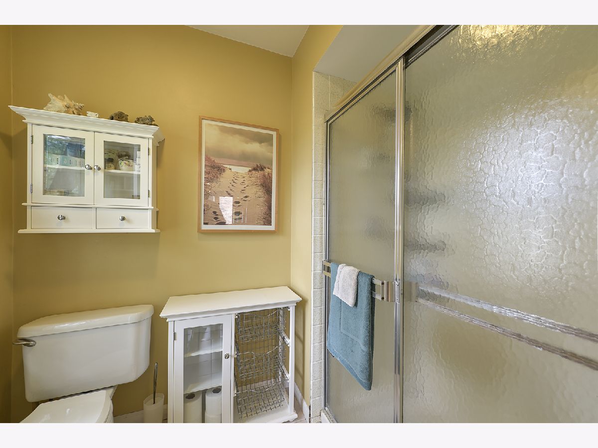
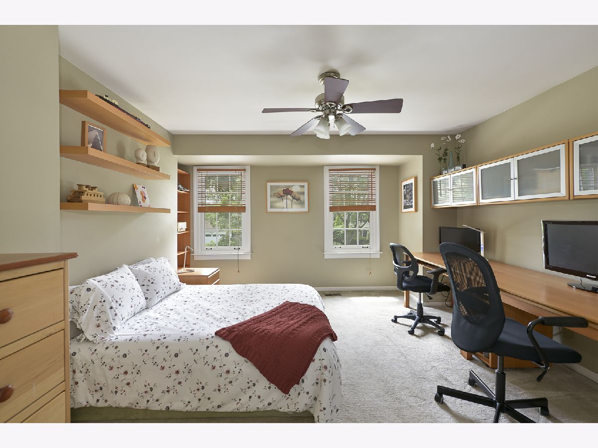


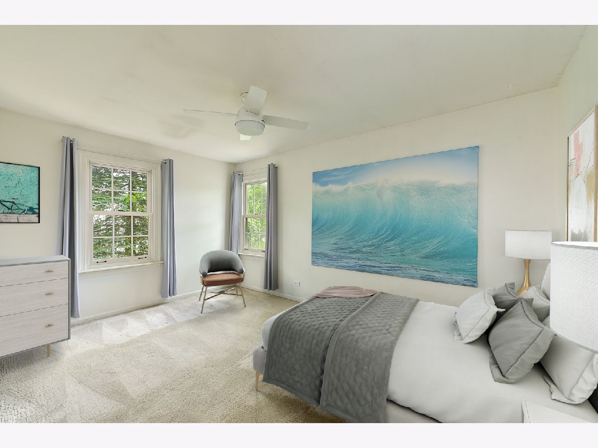
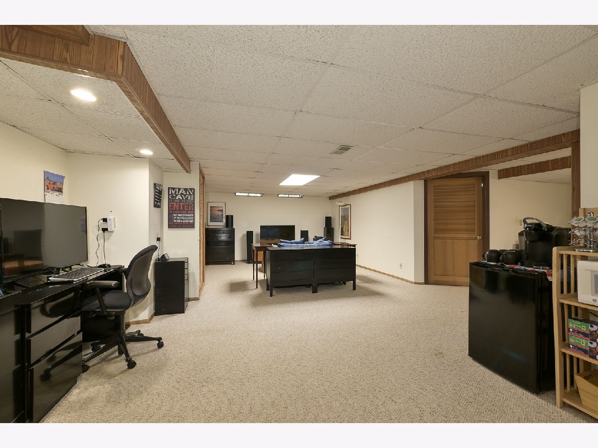
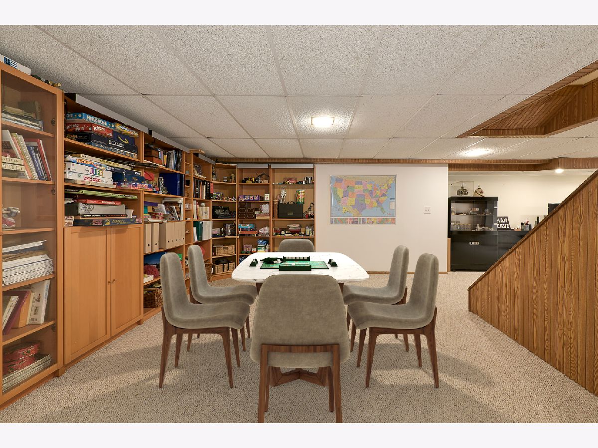

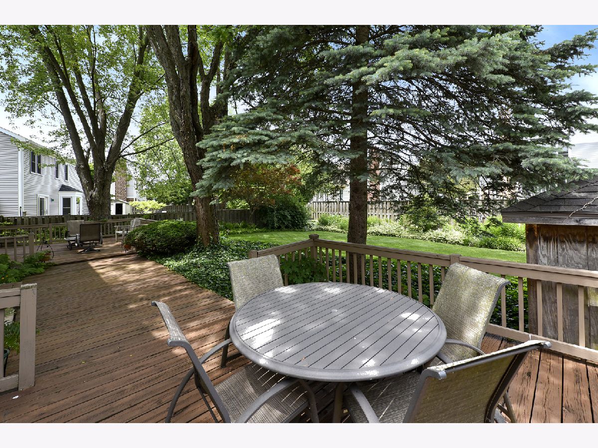



Room Specifics
Total Bedrooms: 4
Bedrooms Above Ground: 4
Bedrooms Below Ground: 0
Dimensions: —
Floor Type: —
Dimensions: —
Floor Type: —
Dimensions: —
Floor Type: —
Full Bathrooms: 3
Bathroom Amenities: Whirlpool,Separate Shower,Double Sink
Bathroom in Basement: 0
Rooms: —
Basement Description: Finished
Other Specifics
| 2 | |
| — | |
| Asphalt | |
| — | |
| — | |
| 115X118X62X120 | |
| — | |
| — | |
| — | |
| — | |
| Not in DB | |
| — | |
| — | |
| — | |
| — |
Tax History
| Year | Property Taxes |
|---|---|
| 2024 | $11,204 |
Contact Agent
Nearby Similar Homes
Nearby Sold Comparables
Contact Agent
Listing Provided By
Century 21 Circle


