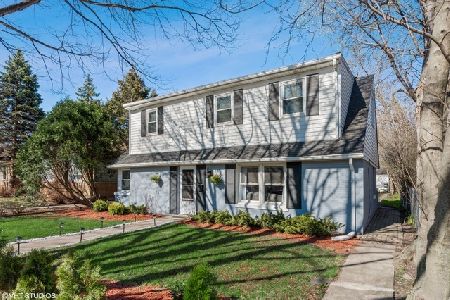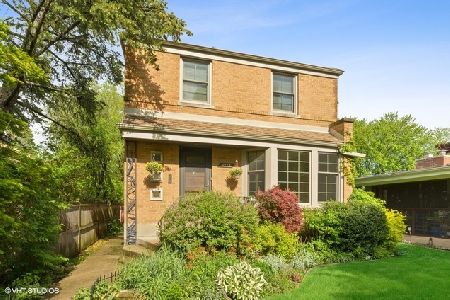2806 Lincoln Street, Evanston, Illinois 60201
$1,350,000
|
Sold
|
|
| Status: | Closed |
| Sqft: | 4,200 |
| Cost/Sqft: | $357 |
| Beds: | 4 |
| Baths: | 5 |
| Year Built: | 2010 |
| Property Taxes: | $34,349 |
| Days On Market: | 4096 |
| Lot Size: | 0,00 |
Description
Fabulous custom home on one of Evanston's finest streets. Gracious 5 BR Colonial. Virtual newer construction (2010) set upon a grand lot that boasts custom landscaping incl. marvelous plantings, arbor, lighting and sprinkler. Interior a delight w/ custom cabinets, built-ins, moldings. Designed for today's family incl. custom kitchen connecting to separate eating area & vaulted FR. You will fall in love with this home
Property Specifics
| Single Family | |
| — | |
| Colonial | |
| 2010 | |
| Full | |
| — | |
| No | |
| — |
| Cook | |
| — | |
| 0 / Not Applicable | |
| None | |
| Public | |
| Public Sewer | |
| 08765303 | |
| 10114010110000 |
Nearby Schools
| NAME: | DISTRICT: | DISTANCE: | |
|---|---|---|---|
|
Grade School
Lincolnwood Elementary School |
65 | — | |
|
Middle School
Haven Middle School |
65 | Not in DB | |
|
High School
Evanston Twp High School |
202 | Not in DB | |
Property History
| DATE: | EVENT: | PRICE: | SOURCE: |
|---|---|---|---|
| 29 Jan, 2010 | Sold | $785,000 | MRED MLS |
| 1 Dec, 2009 | Under contract | $835,000 | MRED MLS |
| 5 Nov, 2009 | Listed for sale | $835,000 | MRED MLS |
| 5 Aug, 2011 | Sold | $1,410,000 | MRED MLS |
| 26 May, 2011 | Under contract | $1,425,000 | MRED MLS |
| — | Last price change | $1,500,000 | MRED MLS |
| 17 Jul, 2010 | Listed for sale | $1,599,000 | MRED MLS |
| 26 Feb, 2015 | Sold | $1,350,000 | MRED MLS |
| 6 Jan, 2015 | Under contract | $1,499,000 | MRED MLS |
| 30 Oct, 2014 | Listed for sale | $1,499,000 | MRED MLS |
Room Specifics
Total Bedrooms: 5
Bedrooms Above Ground: 4
Bedrooms Below Ground: 1
Dimensions: —
Floor Type: Hardwood
Dimensions: —
Floor Type: Hardwood
Dimensions: —
Floor Type: Hardwood
Dimensions: —
Floor Type: —
Full Bathrooms: 5
Bathroom Amenities: Whirlpool,Separate Shower,Double Sink
Bathroom in Basement: 1
Rooms: Bedroom 5,Eating Area,Foyer,Mud Room,Recreation Room,Utility Room-Lower Level
Basement Description: Finished
Other Specifics
| 2 | |
| — | |
| — | |
| Deck, Patio | |
| Landscaped | |
| 65 X 190 | |
| Pull Down Stair | |
| Full | |
| Vaulted/Cathedral Ceilings, Hardwood Floors, Heated Floors | |
| Double Oven, Range, Microwave, Dishwasher, High End Refrigerator, Washer, Dryer, Disposal, Stainless Steel Appliance(s), Wine Refrigerator | |
| Not in DB | |
| Tennis Courts, Sidewalks, Street Lights, Street Paved | |
| — | |
| — | |
| Wood Burning |
Tax History
| Year | Property Taxes |
|---|---|
| 2010 | $14,850 |
| 2011 | $14,448 |
| 2015 | $34,349 |
Contact Agent
Nearby Similar Homes
Nearby Sold Comparables
Contact Agent
Listing Provided By
Jameson Sotheby's International Realty











