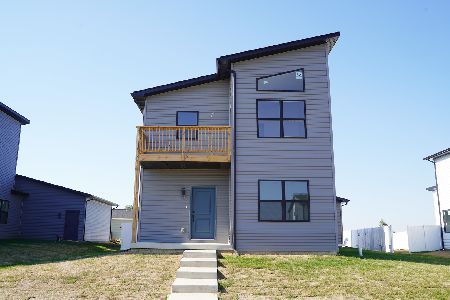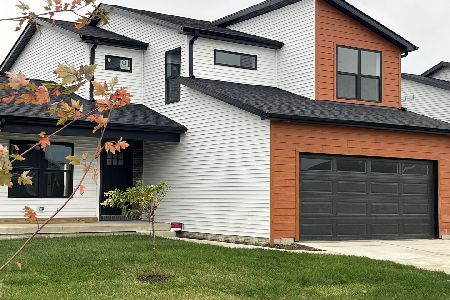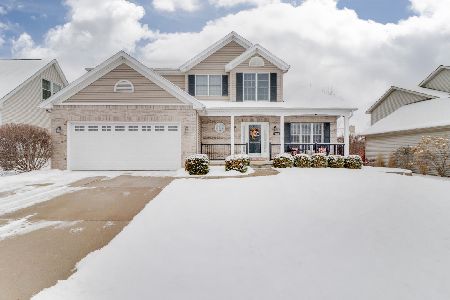2806 Longmeadow Lane, Bloomington, Illinois 61704
$224,000
|
Sold
|
|
| Status: | Closed |
| Sqft: | 2,276 |
| Cost/Sqft: | $101 |
| Beds: | 4 |
| Baths: | 4 |
| Year Built: | 1998 |
| Property Taxes: | $5,775 |
| Days On Market: | 4696 |
| Lot Size: | 0,00 |
Description
Fabulous 4 Bedroom home in Eagle Crest Subdivision w/Open 2 story Foyer. Large Eat in Kitchen w/lots of Cabinets, Built in Desk, Neutral Colors, Tile Floor and all Appliances stay. Cozy Family Room w/Gas Fireplace that has Brick Surround. Formal Dining and Living Room. Spacious Master Suite w/Garden Tub, Walk in Shower and Double Vanities. Finished Lower Level with Recreation/Play Area, Family Room w/Surround Sound and Full Bath. Beautiful Landcaping and Patio w/Fenced Yard. Move Right in and call it Home!
Property Specifics
| Single Family | |
| — | |
| Traditional | |
| 1998 | |
| Full | |
| — | |
| No | |
| — |
| Mc Lean | |
| Eagle Crest North | |
| — / Not Applicable | |
| — | |
| Public | |
| Public Sewer | |
| 10205030 | |
| 1530130026 |
Nearby Schools
| NAME: | DISTRICT: | DISTANCE: | |
|---|---|---|---|
|
Grade School
Grove Elementary |
5 | — | |
|
Middle School
Chiddix Jr High |
5 | Not in DB | |
|
High School
Normal Community High School |
5 | Not in DB | |
Property History
| DATE: | EVENT: | PRICE: | SOURCE: |
|---|---|---|---|
| 18 May, 2013 | Sold | $224,000 | MRED MLS |
| 19 Mar, 2013 | Under contract | $229,900 | MRED MLS |
| 14 Mar, 2013 | Listed for sale | $229,900 | MRED MLS |
| 31 Mar, 2017 | Sold | $232,500 | MRED MLS |
| 28 Jan, 2017 | Under contract | $237,900 | MRED MLS |
| 27 Jan, 2017 | Listed for sale | $237,900 | MRED MLS |
| 7 Apr, 2021 | Sold | $295,000 | MRED MLS |
| 12 Feb, 2021 | Under contract | $289,900 | MRED MLS |
| 9 Feb, 2021 | Listed for sale | $289,900 | MRED MLS |
| 26 Apr, 2024 | Sold | $362,500 | MRED MLS |
| 1 Apr, 2024 | Under contract | $364,900 | MRED MLS |
| — | Last price change | $369,000 | MRED MLS |
| 21 Mar, 2024 | Listed for sale | $369,000 | MRED MLS |
Room Specifics
Total Bedrooms: 4
Bedrooms Above Ground: 4
Bedrooms Below Ground: 0
Dimensions: —
Floor Type: Carpet
Dimensions: —
Floor Type: Carpet
Dimensions: —
Floor Type: Carpet
Full Bathrooms: 4
Bathroom Amenities: Garden Tub
Bathroom in Basement: 1
Rooms: Other Room,Family Room,Foyer
Basement Description: Finished
Other Specifics
| 2 | |
| — | |
| — | |
| Patio | |
| Fenced Yard | |
| 65X125 | |
| — | |
| Full | |
| Vaulted/Cathedral Ceilings, Walk-In Closet(s) | |
| Dishwasher, Refrigerator, Range, Microwave | |
| Not in DB | |
| — | |
| — | |
| — | |
| Gas Log, Attached Fireplace Doors/Screen |
Tax History
| Year | Property Taxes |
|---|---|
| 2013 | $5,775 |
| 2017 | $6,157 |
| 2021 | $6,711 |
| 2024 | $7,035 |
Contact Agent
Nearby Similar Homes
Nearby Sold Comparables
Contact Agent
Listing Provided By
Crowne Realty











