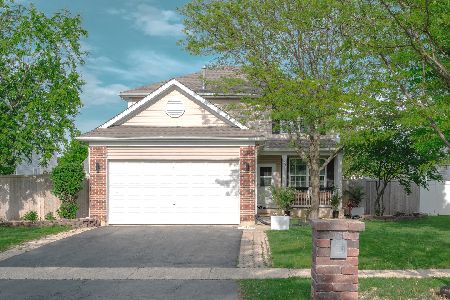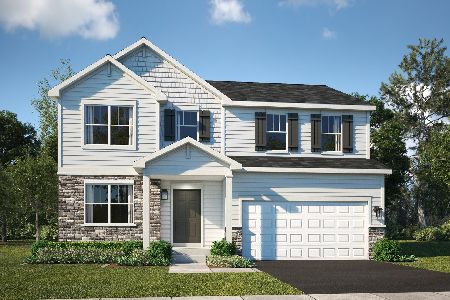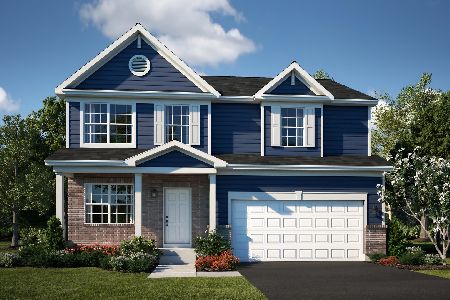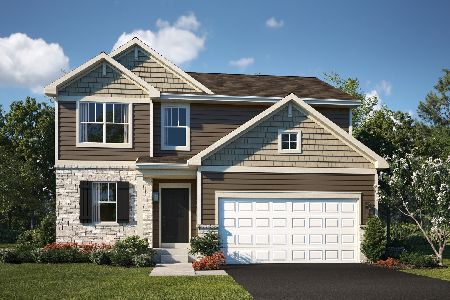2806 Owen Court, Yorkville, Illinois 60560
$345,000
|
Sold
|
|
| Status: | Closed |
| Sqft: | 1,322 |
| Cost/Sqft: | $255 |
| Beds: | 3 |
| Baths: | 2 |
| Year Built: | 2019 |
| Property Taxes: | $6,241 |
| Days On Market: | 829 |
| Lot Size: | 0,40 |
Description
OFFER ACCEPTED! WELCOME to the Colonies of Grand Reserve in Yorkville! This BEAUTIFUL 3 bedroom/2 bath RANCH HOME was built in 2019, so it's only a few years old. The current owners chose a beautiful PREMIUM LOT, tucked away at the heart of a quiet cul-de-sac with a TRAIL behind the property and an OPEN AREA to the side & back, perfect for morning or evening strolls around the neighborhood, it also offers additional space & more privacy. The newly installed SOLAR PANELS help SAVE on your electric bill each month! The large TREX deck (no maintenance required) with the shade of the SUNSETTER AWNING in the backyard is the perfect spot to enjoy a morning coffee, read a book or enjoy a nice barbecue with family and friends. The low monthly HOA covers landscaping, lawn maintenance & snow removal for you so you can spend time doing the things you want! Inside this home you will find a spacious and bright OPEN FLOOR PLAN with a living room. kitchen & dining area so you can be part of every conversation! The beautiful kitchen with ISLAND, GRANITE countertops and STAINLESS STEEL appliances offers plenty of STORAGE and easy ACCESS with slide out shelves. OVERHEAD LIGHTING THROUTOUT. Spacious MASTER BEDROOM with WALK-IN CLOSET and EN SUITE BATH with walk in shower. Large 2nd & 3rd bedrooms, HALL BATH plus a 2 car ATTACHED GARAGE with additional STORAGE AREA round out this beautiful home. Just minutes from Raging Waves Water Park, downtown Yorkville, Oswego & Montgomery, the Fox River, Bicentennial Riverfront Walk, Marge Cline Whitewater Course, restaurants, shopping, hospitals and more. Easy access to Route 47 & I-88. HURRY here, you know it WON'T LAST!
Property Specifics
| Single Family | |
| — | |
| — | |
| 2019 | |
| — | |
| — | |
| No | |
| 0.4 |
| Kendall | |
| — | |
| 120 / Monthly | |
| — | |
| — | |
| — | |
| 11898031 | |
| 0211228069 |
Nearby Schools
| NAME: | DISTRICT: | DISTANCE: | |
|---|---|---|---|
|
Grade School
Bristol Grade School |
115 | — | |
|
Middle School
Yorkville Middle School |
115 | Not in DB | |
|
High School
Yorkville High School |
115 | Not in DB | |
|
Alternate Elementary School
Autumn Creek Elementary School |
— | Not in DB | |
Property History
| DATE: | EVENT: | PRICE: | SOURCE: |
|---|---|---|---|
| 15 Nov, 2023 | Sold | $345,000 | MRED MLS |
| 13 Oct, 2023 | Under contract | $337,500 | MRED MLS |
| 12 Oct, 2023 | Listed for sale | $337,500 | MRED MLS |



























Room Specifics
Total Bedrooms: 3
Bedrooms Above Ground: 3
Bedrooms Below Ground: 0
Dimensions: —
Floor Type: —
Dimensions: —
Floor Type: —
Full Bathrooms: 2
Bathroom Amenities: Soaking Tub
Bathroom in Basement: 0
Rooms: —
Basement Description: Slab
Other Specifics
| 2 | |
| — | |
| Asphalt | |
| — | |
| — | |
| 26X12X58X96X59X57X32 | |
| — | |
| — | |
| — | |
| — | |
| Not in DB | |
| — | |
| — | |
| — | |
| — |
Tax History
| Year | Property Taxes |
|---|---|
| 2023 | $6,241 |
Contact Agent
Nearby Similar Homes
Nearby Sold Comparables
Contact Agent
Listing Provided By
Kettley & Co. Inc. - Yorkville














