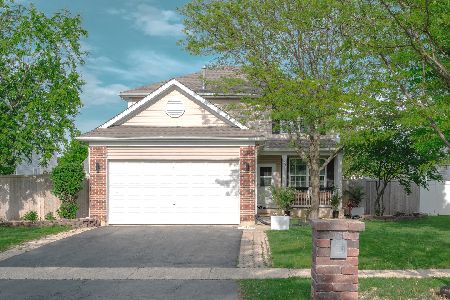4312 Millbrook Circle, Yorkville, Illinois 60560
$340,000
|
Sold
|
|
| Status: | Closed |
| Sqft: | 1,559 |
| Cost/Sqft: | $221 |
| Beds: | 3 |
| Baths: | 2 |
| Year Built: | 2018 |
| Property Taxes: | $7,000 |
| Days On Market: | 1738 |
| Lot Size: | 0,14 |
Description
So much better than new with over $40,000 in upgrades in the last few years! This well-appointed, stunning ranch home has an open-concept flow that lets in lots of natural light. Lovely, wide entryway welcomes you into this home with wood laminate flooring throughout the living room and kitchen. Upgraded carpet and premium softgel padding in all the bedrooms. Unbelievable kitchen with custom over-sized island, Atlas White granite counters, Blanco composite sink, glass tile backsplash, SS appliances and upgraded cabinets. Private primary suite with large walk-in closet and upgraded ensuite with easy access barn door entry. Two other large bedrooms at the front of the house. So many extra upgrades that you cannot get from the builder- Sherwin Williams Agreeable Grey paint throughout, upgraded cellulose blinds on the windows, framed mirrors in the bathrooms, ceiling fans, and upgraded light fixtures in the kitchen and foyer. Lovely paver patio in the backyard and gorgeous, professional landscaping in the front and back. This home also features a FULL basement for the possibility of even more living space! Welcome home to this maintenance-free community!
Property Specifics
| Single Family | |
| — | |
| — | |
| 2018 | |
| Full | |
| — | |
| No | |
| 0.14 |
| Kendall | |
| Grande Reserve | |
| 120 / Monthly | |
| Lawn Care,Snow Removal,Other | |
| Public | |
| Public Sewer | |
| 11048797 | |
| 0211229006 |
Nearby Schools
| NAME: | DISTRICT: | DISTANCE: | |
|---|---|---|---|
|
Grade School
Autumn Creek Elementary School |
115 | — | |
|
Middle School
Yorkville Middle School |
115 | Not in DB | |
|
High School
Yorkville High School |
115 | Not in DB | |
Property History
| DATE: | EVENT: | PRICE: | SOURCE: |
|---|---|---|---|
| 15 Jun, 2021 | Sold | $340,000 | MRED MLS |
| 17 Apr, 2021 | Under contract | $344,000 | MRED MLS |
| 15 Apr, 2021 | Listed for sale | $344,000 | MRED MLS |
| 12 Jan, 2026 | Sold | $425,900 | MRED MLS |
| 25 Nov, 2025 | Under contract | $425,900 | MRED MLS |
| 20 Nov, 2025 | Listed for sale | $425,900 | MRED MLS |






























Room Specifics
Total Bedrooms: 3
Bedrooms Above Ground: 3
Bedrooms Below Ground: 0
Dimensions: —
Floor Type: Carpet
Dimensions: —
Floor Type: Carpet
Full Bathrooms: 2
Bathroom Amenities: Double Sink
Bathroom in Basement: 0
Rooms: No additional rooms
Basement Description: Unfinished
Other Specifics
| 2 | |
| — | |
| Asphalt | |
| Porch, Brick Paver Patio, Storms/Screens | |
| — | |
| 6262 | |
| Unfinished | |
| Full | |
| Wood Laminate Floors, Walk-In Closet(s) | |
| Range, Microwave, Dishwasher, Refrigerator, Washer, Dryer, Disposal, Stainless Steel Appliance(s) | |
| Not in DB | |
| Curbs, Sidewalks, Street Lights, Street Paved | |
| — | |
| — | |
| — |
Tax History
| Year | Property Taxes |
|---|---|
| 2021 | $7,000 |
| 2026 | $7,979 |
Contact Agent
Nearby Similar Homes
Nearby Sold Comparables
Contact Agent
Listing Provided By
Redfin Corporation








