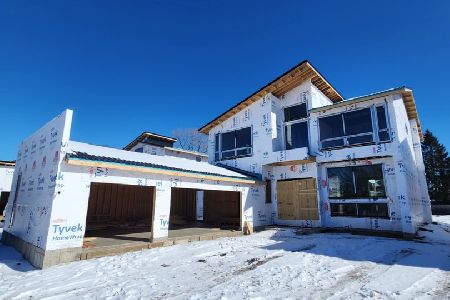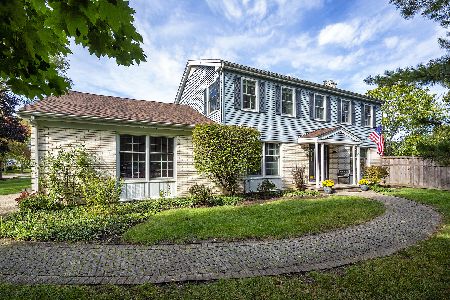2806 Shannon Road, Northbrook, Illinois 60062
$658,000
|
Sold
|
|
| Status: | Closed |
| Sqft: | 3,134 |
| Cost/Sqft: | $215 |
| Beds: | 4 |
| Baths: | 3 |
| Year Built: | 1965 |
| Property Taxes: | $11,667 |
| Days On Market: | 2428 |
| Lot Size: | 0,27 |
Description
Move right into this absolutely stunning EXPANDED home updated inside & out and ideally located in PRIME location near town & backing up to the expansive grassy fields of adj Shabonee Elem School rated #1 in the entire North Shore by Chicago Magazine! Step into the gracious FOY w/marble flooring. Elegant LR/2nd FR w/pretty oversized windows & inviting fplc opens to the banquet-sized DR easily accommodating 14. The adjoining FR is spectacular & boasts vault & beamed ceils & has windows everywhere overlooking prof landscaped grounds; glass dr opens to lovely paver patio perfect for entertaining fun. Beautiful all-white KIT features striking granite counters, ctr island, SS appl's & a roomy eat area. Lg main flr office. 4 big BRs up; the MBR suite has organized closets & lux remodeled bath w/radiant heated flooring. Finished LL w/rec, game area, ex rm/5th BR & storage galore. Convenient 1st flr laundry. Superb condition & ideal location all add up to making this a dream come true! A GEM!
Property Specifics
| Single Family | |
| — | |
| Colonial | |
| 1965 | |
| Full | |
| — | |
| No | |
| 0.27 |
| Cook | |
| — | |
| 0 / Not Applicable | |
| None | |
| Lake Michigan | |
| Public Sewer | |
| 10313010 | |
| 04082020020000 |
Nearby Schools
| NAME: | DISTRICT: | DISTANCE: | |
|---|---|---|---|
|
Grade School
Hickory Point Elementary School |
27 | — | |
|
Middle School
Wood Oaks Junior High School |
27 | Not in DB | |
|
High School
Glenbrook North High School |
225 | Not in DB | |
|
Alternate Elementary School
Shabonee School |
— | Not in DB | |
Property History
| DATE: | EVENT: | PRICE: | SOURCE: |
|---|---|---|---|
| 9 Aug, 2019 | Sold | $658,000 | MRED MLS |
| 8 Jul, 2019 | Under contract | $674,900 | MRED MLS |
| — | Last price change | $699,000 | MRED MLS |
| 26 Apr, 2019 | Listed for sale | $749,900 | MRED MLS |
Room Specifics
Total Bedrooms: 4
Bedrooms Above Ground: 4
Bedrooms Below Ground: 0
Dimensions: —
Floor Type: Carpet
Dimensions: —
Floor Type: Carpet
Dimensions: —
Floor Type: Carpet
Full Bathrooms: 3
Bathroom Amenities: Double Sink
Bathroom in Basement: 0
Rooms: Foyer,Recreation Room,Office,Exercise Room,Heated Sun Room,Storage,Other Room
Basement Description: Finished
Other Specifics
| 2 | |
| Concrete Perimeter | |
| Concrete | |
| Patio, Porch, Storms/Screens | |
| Landscaped,Park Adjacent | |
| 91 X 137 X 92 X 136 | |
| — | |
| Full | |
| Vaulted/Cathedral Ceilings, Hardwood Floors, First Floor Laundry, Walk-In Closet(s) | |
| Double Oven, Microwave, Dishwasher, Refrigerator, Disposal, Stainless Steel Appliance(s) | |
| Not in DB | |
| Sidewalks, Street Lights, Street Paved | |
| — | |
| — | |
| Wood Burning, Gas Starter |
Tax History
| Year | Property Taxes |
|---|---|
| 2019 | $11,667 |
Contact Agent
Nearby Similar Homes
Nearby Sold Comparables
Contact Agent
Listing Provided By
@properties











