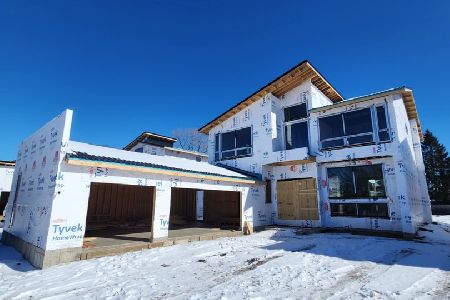2812 Shannon Road, Northbrook, Illinois 60062
$1,025,000
|
Sold
|
|
| Status: | Closed |
| Sqft: | 0 |
| Cost/Sqft: | — |
| Beds: | 4 |
| Baths: | 5 |
| Year Built: | 2008 |
| Property Taxes: | $8,826 |
| Days On Market: | 6068 |
| Lot Size: | 0,28 |
Description
Priced below builder's cost! Spectacular NEW all brick & stone colonial w/3 car garage in sought-after area near town & K-5 schools! Coffered ceils, hdwd flrs, top finishes t/o. Stunning marble foyer w/sweeping staircase. Gorgeous kit w/furn-styled cabs/ctr isl opens to magnificent 2-sty FR w/granite fpl. 1st flr office. Master suite w/spa-like bth. All BRs w/pvt baths. Full LL w/10' ceils & 2nd fpl, lush yard!
Property Specifics
| Single Family | |
| — | |
| Colonial | |
| 2008 | |
| Full | |
| CUSTOM | |
| No | |
| 0.28 |
| Cook | |
| — | |
| 0 / Not Applicable | |
| None | |
| Lake Michigan | |
| Public Sewer | |
| 07208056 | |
| 04082020030000 |
Nearby Schools
| NAME: | DISTRICT: | DISTANCE: | |
|---|---|---|---|
|
Grade School
Grove Elementary School |
27 | — | |
|
Middle School
Wood Oaks Junior High School |
27 | Not in DB | |
|
High School
Glenbrook North High School |
225 | Not in DB | |
Property History
| DATE: | EVENT: | PRICE: | SOURCE: |
|---|---|---|---|
| 30 Mar, 2007 | Sold | $488,000 | MRED MLS |
| 30 Jan, 2007 | Under contract | $499,950 | MRED MLS |
| 22 Jan, 2007 | Listed for sale | $499,950 | MRED MLS |
| 17 Jul, 2009 | Sold | $1,025,000 | MRED MLS |
| 24 Jun, 2009 | Under contract | $1,249,900 | MRED MLS |
| — | Last price change | $1,399,000 | MRED MLS |
| 6 May, 2009 | Listed for sale | $1,399,000 | MRED MLS |
| 7 Sep, 2018 | Sold | $1,203,825 | MRED MLS |
| 25 Jul, 2018 | Under contract | $1,249,900 | MRED MLS |
| 20 Jul, 2018 | Listed for sale | $1,249,900 | MRED MLS |
Room Specifics
Total Bedrooms: 4
Bedrooms Above Ground: 4
Bedrooms Below Ground: 0
Dimensions: —
Floor Type: Hardwood
Dimensions: —
Floor Type: Hardwood
Dimensions: —
Floor Type: Hardwood
Full Bathrooms: 5
Bathroom Amenities: Whirlpool,Separate Shower,Double Sink
Bathroom in Basement: 1
Rooms: Den,Eating Area,Exercise Room,Foyer,Gallery,Office,Storage,Utility Room-1st Floor,Workshop
Basement Description: Exterior Access
Other Specifics
| 3 | |
| Concrete Perimeter | |
| Concrete | |
| — | |
| Landscaped | |
| 90X135 | |
| Pull Down Stair | |
| Full | |
| Vaulted/Cathedral Ceilings, Skylight(s) | |
| Double Oven, Range, Microwave, Dishwasher, Refrigerator, Bar Fridge, Disposal, Indoor Grill | |
| Not in DB | |
| Sidewalks, Street Paved | |
| — | |
| — | |
| Wood Burning, Gas Starter |
Tax History
| Year | Property Taxes |
|---|---|
| 2007 | $5,979 |
| 2009 | $8,826 |
| 2018 | $18,074 |
Contact Agent
Nearby Similar Homes
Nearby Sold Comparables
Contact Agent
Listing Provided By
Coldwell Banker Residential










