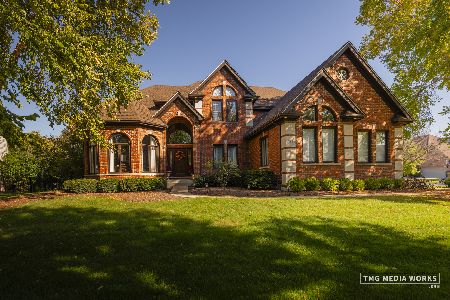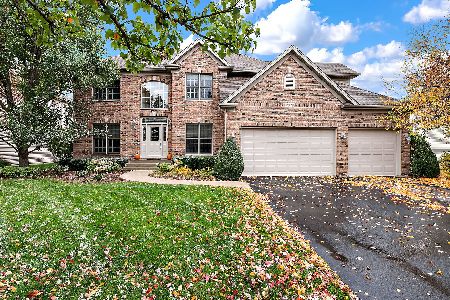2807 Champion Road, Naperville, Illinois 60564
$436,000
|
Sold
|
|
| Status: | Closed |
| Sqft: | 3,094 |
| Cost/Sqft: | $144 |
| Beds: | 4 |
| Baths: | 3 |
| Year Built: | 2002 |
| Property Taxes: | $11,807 |
| Days On Market: | 2950 |
| Lot Size: | 0,23 |
Description
Turn key open floor plan. New Roof and carpeting 2017. Gourmet Kitchen with granite counters and center island with breakfast bar, and plenty of room for table. Wine racks and glass display cabinet. Large family room with volume ceiling and fireplace with built in bookcases! 1st floor FULL bath that is adjacent to the office which could be made into a bedroom or in-law suite. Spacious Master Suite with sitting room and HUGE walk in closet with shelving. Master bath features dual sinks, separate whirlpool and large walk in shower. In-ground sprinkler system and security system too! Over-sized laundry room with exterior access. Enjoy your professionally landscaped yard with deck for entertaining. FULL basement roughed in for plumbing awaits your finishing touches. Extra deep garage for storage with Epoxy Flooring. Lots of Perennial Plants that return each year for a beautiful curb appeal and private yard. Pool community. Close to I-55, shopping and schools.
Property Specifics
| Single Family | |
| — | |
| Georgian | |
| 2002 | |
| Full | |
| — | |
| No | |
| 0.23 |
| Will | |
| South Pointe | |
| 250 / Not Applicable | |
| None | |
| Lake Michigan | |
| Public Sewer | |
| 09844906 | |
| 0701223040080000 |
Nearby Schools
| NAME: | DISTRICT: | DISTANCE: | |
|---|---|---|---|
|
Grade School
Freedom Elementary School |
202 | — | |
|
Middle School
Heritage Grove Middle School |
202 | Not in DB | |
|
High School
Plainfield North High School |
202 | Not in DB | |
Property History
| DATE: | EVENT: | PRICE: | SOURCE: |
|---|---|---|---|
| 31 May, 2018 | Sold | $436,000 | MRED MLS |
| 6 Apr, 2018 | Under contract | $445,000 | MRED MLS |
| — | Last price change | $449,900 | MRED MLS |
| 31 Jan, 2018 | Listed for sale | $449,900 | MRED MLS |
Room Specifics
Total Bedrooms: 4
Bedrooms Above Ground: 4
Bedrooms Below Ground: 0
Dimensions: —
Floor Type: Carpet
Dimensions: —
Floor Type: Carpet
Dimensions: —
Floor Type: Carpet
Full Bathrooms: 3
Bathroom Amenities: Separate Shower,Double Sink
Bathroom in Basement: 0
Rooms: Eating Area,Sitting Room,Den
Basement Description: Unfinished,Bathroom Rough-In
Other Specifics
| 3 | |
| Concrete Perimeter | |
| Concrete | |
| Deck | |
| — | |
| 133 X84 | |
| Unfinished | |
| Full | |
| Vaulted/Cathedral Ceilings, Hardwood Floors, First Floor Laundry, First Floor Full Bath | |
| Double Oven, Range, Microwave, Dishwasher, Bar Fridge, Washer, Dryer | |
| Not in DB | |
| Sidewalks, Street Lights, Street Paved | |
| — | |
| — | |
| Gas Log, Gas Starter |
Tax History
| Year | Property Taxes |
|---|---|
| 2018 | $11,807 |
Contact Agent
Nearby Similar Homes
Nearby Sold Comparables
Contact Agent
Listing Provided By
Coldwell Banker Residential







