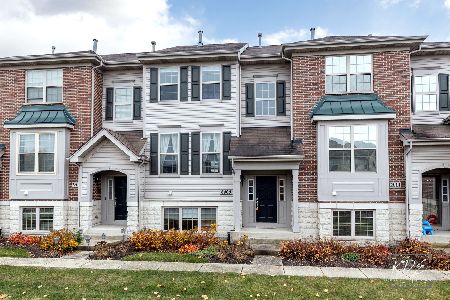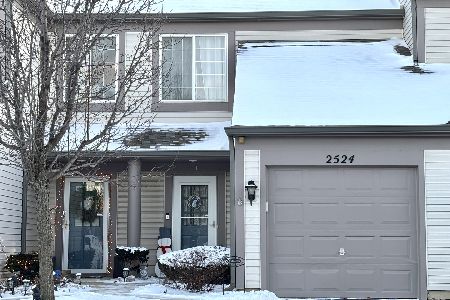2807 Henley Lane, Naperville, Illinois 60540
$324,900
|
Sold
|
|
| Status: | Closed |
| Sqft: | 1,910 |
| Cost/Sqft: | $170 |
| Beds: | 3 |
| Baths: | 3 |
| Year Built: | 2014 |
| Property Taxes: | $6,692 |
| Days On Market: | 1979 |
| Lot Size: | 0,00 |
Description
New carpeting has been installed!! Situated on a private setting in sought after Mayfair! Newer construction featuring a spacious open floor plan, Light and bright thruout. 9 ft ceilings on the main floor, crown molding plus all hardwood flooring. Gourmet kitchen complete with neutral cabinetry, Granite counters, center island, Stainless steel appliances plus a convenient desk area. Large casual dining area adjacent to deck with picturesque views of the pond. Great Room on the main floor with Bay window, Upstairs Master bedroom with ensuite bath and huge walk in closet. 2nd floor laundry plus 2 additional bedrooms. Lower level Family room/ Recreation room provides a nice extra living space, Closet organizers in every closet to maximize storage space. 2 car garage Great location just minutes to Shopping, Dining, Recreation, Expressways and Route 59 Train, Highly acclaimed Naperville School District 204- Grade school just blocks away! Great location! Don't wait this one won't last.
Property Specifics
| Condos/Townhomes | |
| 3 | |
| — | |
| 2014 | |
| Walkout | |
| CLARK | |
| Yes | |
| — |
| Du Page | |
| Mayfair | |
| 260 / Monthly | |
| Water,Lawn Care,Snow Removal | |
| Public | |
| Public Sewer | |
| 10841273 | |
| 0727101063 |
Nearby Schools
| NAME: | DISTRICT: | DISTANCE: | |
|---|---|---|---|
|
Grade School
Cowlishaw Elementary School |
204 | — | |
|
Middle School
Hill Middle School |
204 | Not in DB | |
|
High School
Metea Valley High School |
204 | Not in DB | |
Property History
| DATE: | EVENT: | PRICE: | SOURCE: |
|---|---|---|---|
| 2 Nov, 2020 | Sold | $324,900 | MRED MLS |
| 20 Sep, 2020 | Under contract | $324,900 | MRED MLS |
| 31 Aug, 2020 | Listed for sale | $324,900 | MRED MLS |
| 28 Nov, 2023 | Sold | $415,000 | MRED MLS |
| 25 Sep, 2023 | Under contract | $399,900 | MRED MLS |
| 21 Sep, 2023 | Listed for sale | $399,900 | MRED MLS |
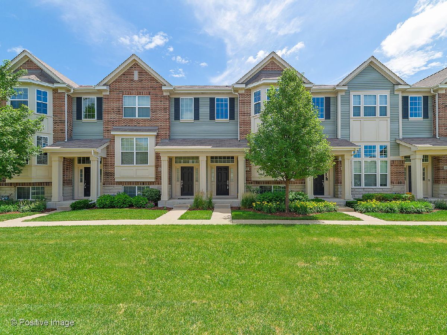
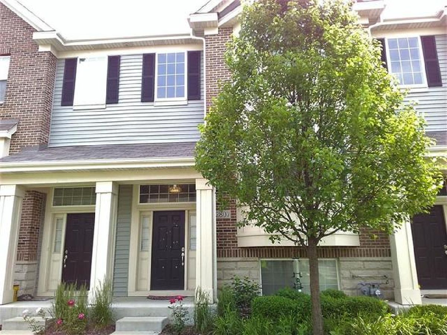
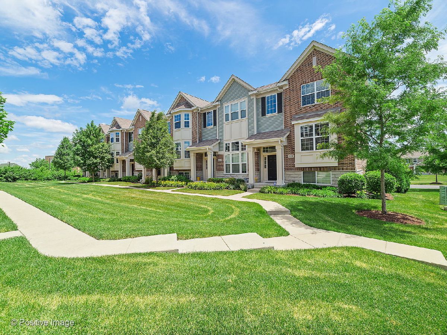
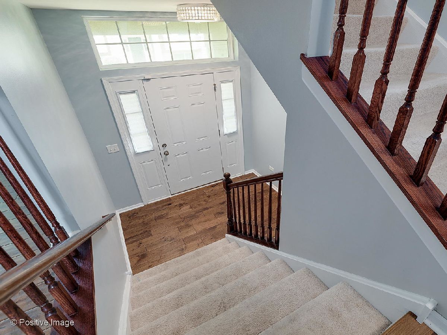
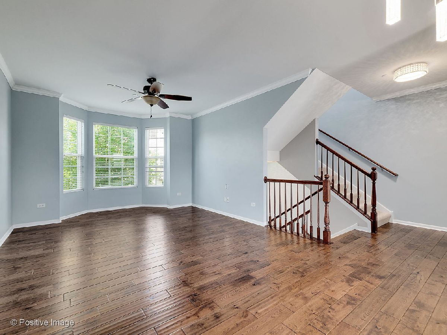
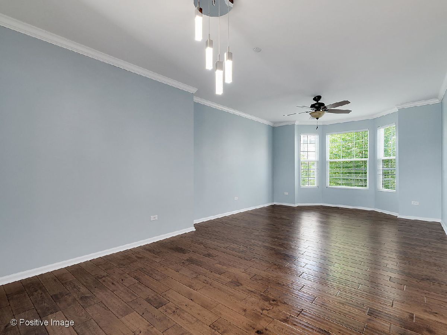
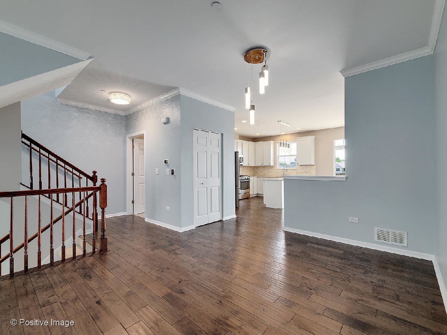
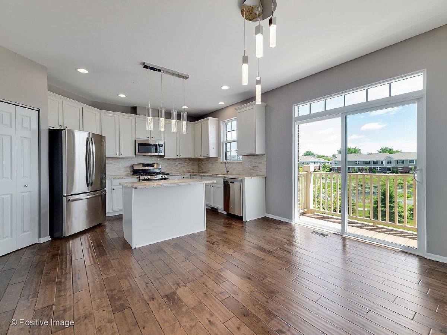
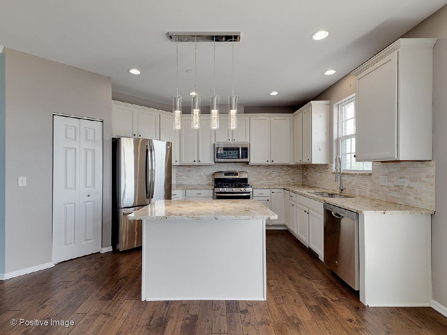
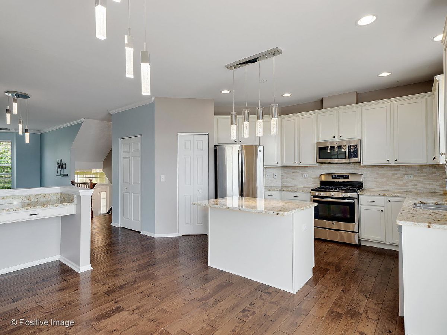
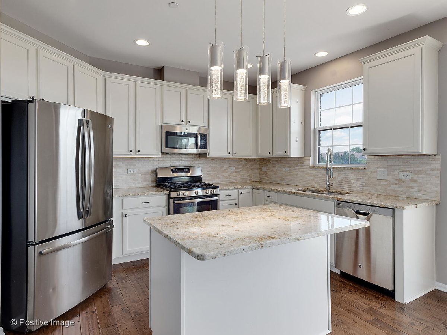
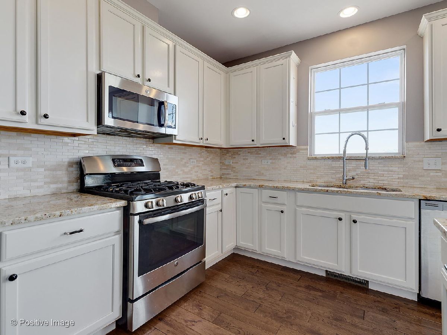
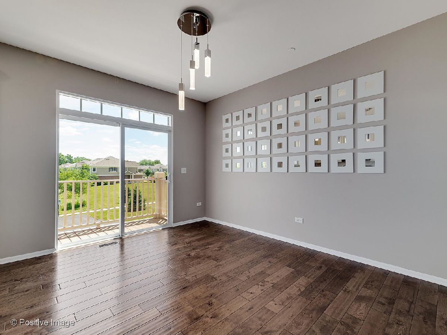
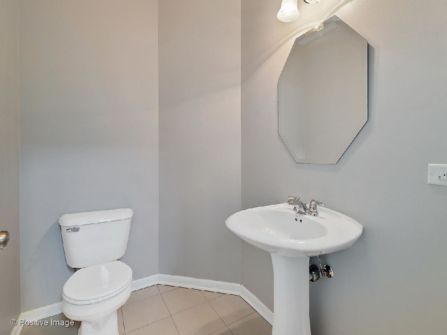
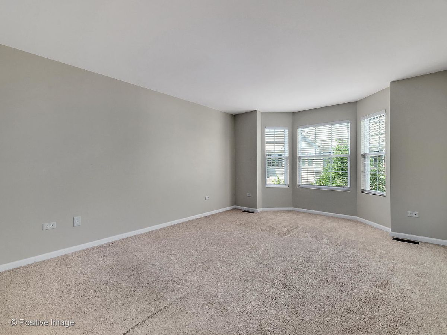
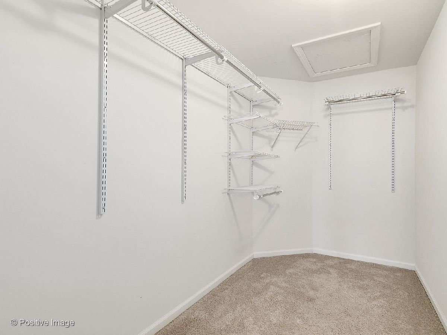
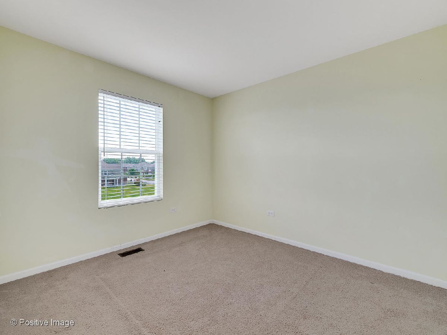
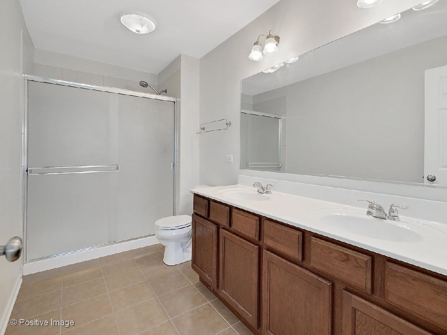
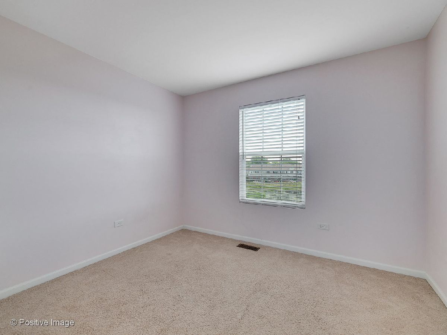
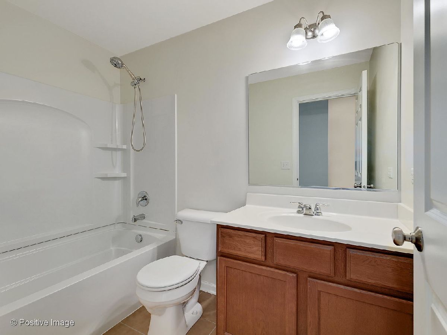
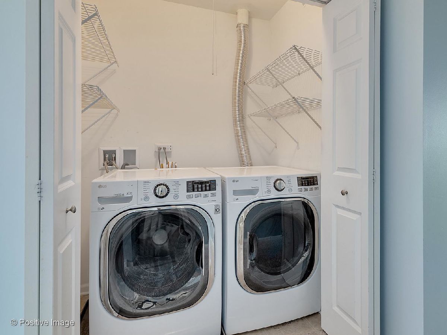
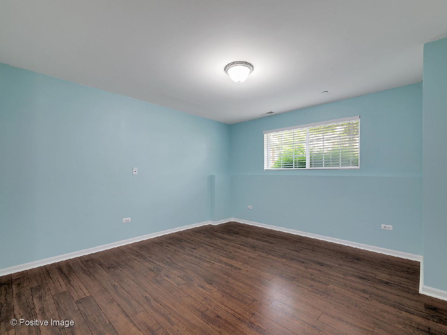
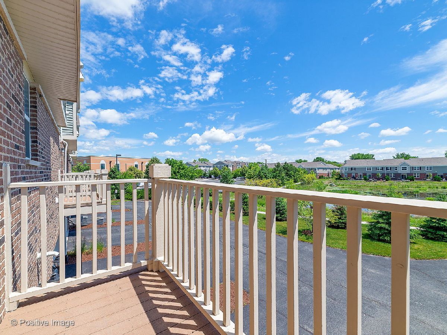
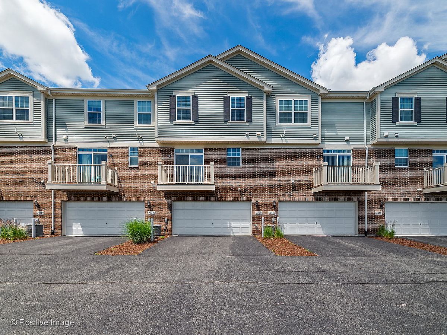
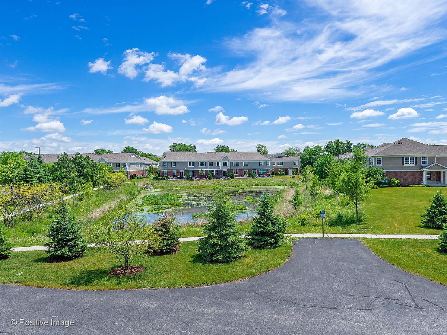
Room Specifics
Total Bedrooms: 3
Bedrooms Above Ground: 3
Bedrooms Below Ground: 0
Dimensions: —
Floor Type: Carpet
Dimensions: —
Floor Type: Carpet
Full Bathrooms: 3
Bathroom Amenities: —
Bathroom in Basement: 0
Rooms: Eating Area,Great Room
Basement Description: Finished
Other Specifics
| 2 | |
| Concrete Perimeter | |
| — | |
| Balcony | |
| Common Grounds | |
| 1307 | |
| — | |
| Full | |
| — | |
| — | |
| Not in DB | |
| — | |
| — | |
| — | |
| — |
Tax History
| Year | Property Taxes |
|---|---|
| 2020 | $6,692 |
| 2023 | $7,222 |
Contact Agent
Nearby Similar Homes
Nearby Sold Comparables
Contact Agent
Listing Provided By
RE/MAX Suburban

