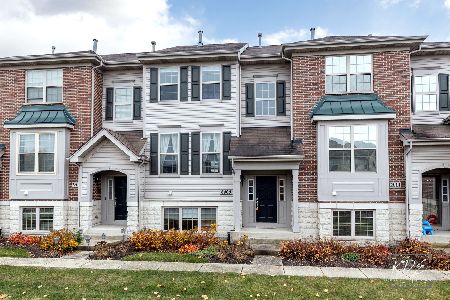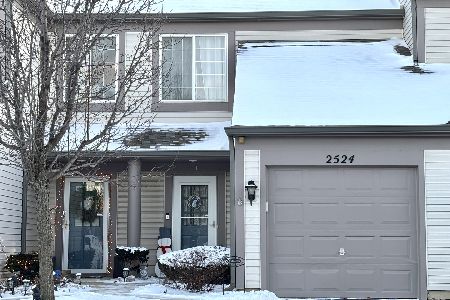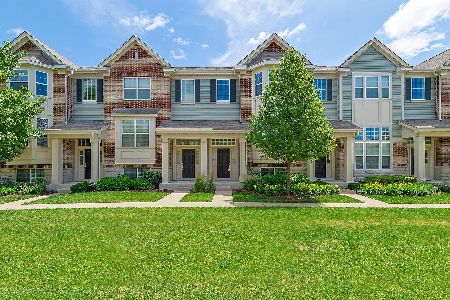2811 Henley Lane, Naperville, Illinois 60540
$321,500
|
Sold
|
|
| Status: | Closed |
| Sqft: | 1,910 |
| Cost/Sqft: | $173 |
| Beds: | 3 |
| Baths: | 3 |
| Year Built: | 2014 |
| Property Taxes: | $6,344 |
| Days On Market: | 2408 |
| Lot Size: | 0,00 |
Description
Well located! Situated on a private setting in sought after Mayfair! Newer construction featuring a spacious open floor plan, Light and Bright, 9 ft Main floor, hardwood flooring, Gourmet kitchen complete with Rich cabinetry, Granite counters, center island, Stainless steel Appliance package, large casual Dining area adjacent to deck area with view of wetland area, Big Main floor Great Room with Bay window, Upstairs entails 3 bedrooms including Master bedroom with tray ceiling, Walk in closet with built ins, Master bath with generously sized shower, double sinks, 2nd floor laundry, Lower level Family room/ Recreation room provides a nice extra living space, 2 car garage, minutes to Whole Foods, Dining, shopping and Route 59 Train, I88, Trails and Downtown Naperville, Highly acclaimed Naperville School District 204!
Property Specifics
| Condos/Townhomes | |
| 3 | |
| — | |
| 2014 | |
| Partial | |
| CLARKE | |
| No | |
| — |
| Du Page | |
| Mayfair | |
| 260 / Monthly | |
| Water,Exterior Maintenance,Lawn Care,Snow Removal | |
| Public | |
| Public Sewer | |
| 10434666 | |
| 0727101061 |
Nearby Schools
| NAME: | DISTRICT: | DISTANCE: | |
|---|---|---|---|
|
Grade School
Cowlishaw Elementary School |
204 | — | |
|
Middle School
Hill Middle School |
204 | Not in DB | |
|
High School
Metea Valley High School |
204 | Not in DB | |
Property History
| DATE: | EVENT: | PRICE: | SOURCE: |
|---|---|---|---|
| 4 Oct, 2019 | Sold | $321,500 | MRED MLS |
| 9 Aug, 2019 | Under contract | $329,900 | MRED MLS |
| — | Last price change | $334,900 | MRED MLS |
| 29 Jun, 2019 | Listed for sale | $339,900 | MRED MLS |
Room Specifics
Total Bedrooms: 3
Bedrooms Above Ground: 3
Bedrooms Below Ground: 0
Dimensions: —
Floor Type: Carpet
Dimensions: —
Floor Type: Carpet
Full Bathrooms: 3
Bathroom Amenities: Double Sink
Bathroom in Basement: 0
Rooms: Great Room
Basement Description: Finished
Other Specifics
| 2 | |
| — | |
| Asphalt | |
| Deck | |
| Wetlands adjacent | |
| 21X51 | |
| — | |
| Full | |
| Hardwood Floors, Second Floor Laundry | |
| Range, Microwave, Dishwasher, Refrigerator, Washer, Dryer, Stainless Steel Appliance(s) | |
| Not in DB | |
| — | |
| — | |
| — | |
| — |
Tax History
| Year | Property Taxes |
|---|---|
| 2019 | $6,344 |
Contact Agent
Nearby Similar Homes
Nearby Sold Comparables
Contact Agent
Listing Provided By
john greene, Realtor








