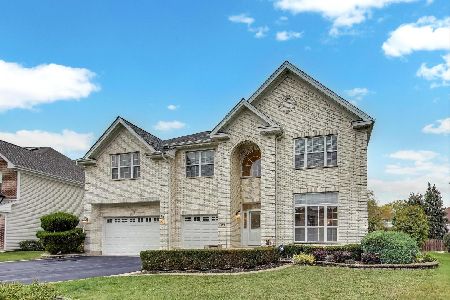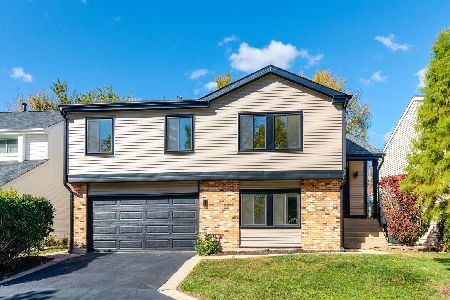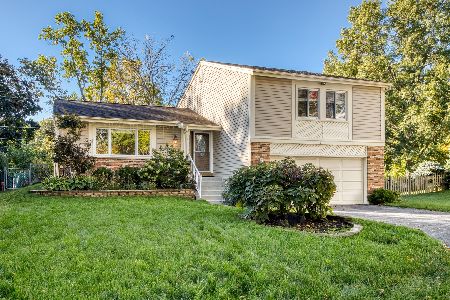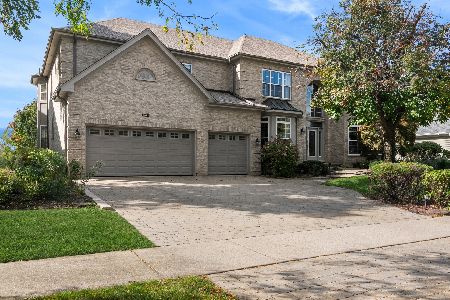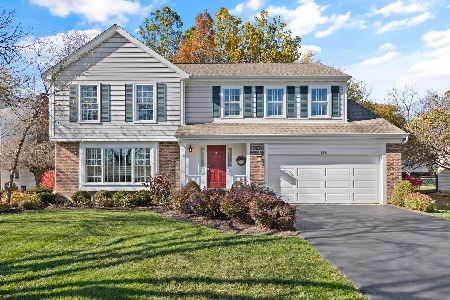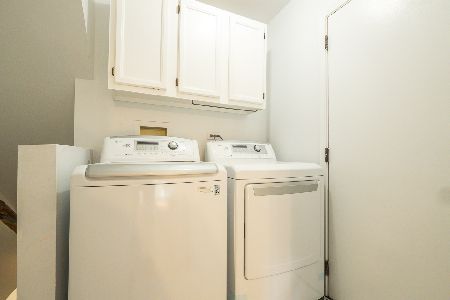2807 Millstone Lane, Rolling Meadows, Illinois 60008
$459,900
|
Sold
|
|
| Status: | Closed |
| Sqft: | 3,330 |
| Cost/Sqft: | $138 |
| Beds: | 3 |
| Baths: | 3 |
| Year Built: | 1981 |
| Property Taxes: | $12,216 |
| Days On Market: | 2669 |
| Lot Size: | 0,24 |
Description
Prime Location! Beautiful Ranch in Fremd HS District on a Cul-de-Sac! This Wonderful Home Features Updated Kitchen with Granite Countertops, Maple Cabinetry, Stainless Steel LG Appliances (2013), Walk-In Panty & Breakfast Area with Bay Window; Kitchen Opens to Family Room with Brick Fireplace, Pella Sliding Door Leads to Patio & Gorgeous Perennials- Just Perfect For Entertaining! Oversized Living Room with Vaulted Ceilings Plus Formal Dining Room; Wide Plank Maple Flooring in Foyer, Living Rm, Dining Rm & Family Rm; Luxurious Master Suite with Huge Walk-In Closet, Double Sinks, Soaking Tub & Separate Shower; Convenient 1st Floor Laundry Room; Generous Closets in Addl Bedrooms; Finished Lower Level with 4th Bedroom, Full Bath, Rec Room, Exercise Area, Sewing/Craft Area, Plus Tons of Storage; Close to Train, I-90/RT 53, Woodfield Mall, Bike Trails, Harper College & Award Winning Schools. Don't Miss Out on This One!
Property Specifics
| Single Family | |
| — | |
| Ranch | |
| 1981 | |
| Full | |
| RANCH | |
| No | |
| 0.24 |
| Cook | |
| Plum Grove Creek | |
| 0 / Not Applicable | |
| None | |
| Lake Michigan | |
| Sewer-Storm | |
| 10024557 | |
| 02341060040000 |
Nearby Schools
| NAME: | DISTRICT: | DISTANCE: | |
|---|---|---|---|
|
Grade School
Hunting Ridge Elementary School |
15 | — | |
|
Middle School
Plum Grove Junior High School |
15 | Not in DB | |
|
High School
Wm Fremd High School |
211 | Not in DB | |
Property History
| DATE: | EVENT: | PRICE: | SOURCE: |
|---|---|---|---|
| 8 Jul, 2013 | Sold | $407,000 | MRED MLS |
| 14 May, 2013 | Under contract | $419,000 | MRED MLS |
| 10 May, 2013 | Listed for sale | $419,000 | MRED MLS |
| 20 Sep, 2018 | Sold | $459,900 | MRED MLS |
| 22 Jul, 2018 | Under contract | $459,900 | MRED MLS |
| 19 Jul, 2018 | Listed for sale | $459,900 | MRED MLS |
Room Specifics
Total Bedrooms: 4
Bedrooms Above Ground: 3
Bedrooms Below Ground: 1
Dimensions: —
Floor Type: Carpet
Dimensions: —
Floor Type: Carpet
Dimensions: —
Floor Type: Carpet
Full Bathrooms: 3
Bathroom Amenities: Separate Shower,Double Sink,Soaking Tub
Bathroom in Basement: 1
Rooms: Eating Area,Pantry,Recreation Room,Exercise Room,Sewing Room,Foyer,Walk In Closet
Basement Description: Finished,Crawl
Other Specifics
| 2 | |
| — | |
| Concrete | |
| Patio, Storms/Screens | |
| Cul-De-Sac,Landscaped | |
| 10,332 | |
| Full,Unfinished | |
| Full | |
| Vaulted/Cathedral Ceilings, Hardwood Floors, First Floor Bedroom, First Floor Laundry, First Floor Full Bath | |
| Range, Microwave, Dishwasher, Refrigerator, Washer, Dryer, Disposal, Stainless Steel Appliance(s) | |
| Not in DB | |
| Sidewalks, Street Lights, Street Paved | |
| — | |
| — | |
| Gas Log, Gas Starter |
Tax History
| Year | Property Taxes |
|---|---|
| 2013 | $9,912 |
| 2018 | $12,216 |
Contact Agent
Nearby Similar Homes
Nearby Sold Comparables
Contact Agent
Listing Provided By
RE/MAX Unlimited Northwest

