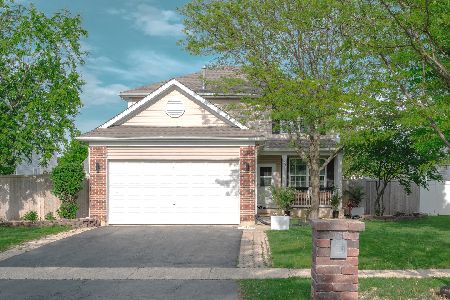2807 Sheridan Court, Yorkville, Illinois 60560
$246,400
|
Sold
|
|
| Status: | Closed |
| Sqft: | 1,785 |
| Cost/Sqft: | $143 |
| Beds: | 2 |
| Baths: | 2 |
| Year Built: | 2008 |
| Property Taxes: | $6,102 |
| Days On Market: | 2830 |
| Lot Size: | 0,15 |
Description
Move-In Ready Ranch! No SSA! This like-new beauty sits on the north side of Yorkville, with easy access to shopping, dining and I-88. Perfectly sized, this 2 bedroom + den/office model boasts a gorgeous kitchen w/ granite counters, 42" cherry cabinets w/ crown molding and a breakfast bar; gleaming hardwood floors; double-sided gas fireplace; arched doorways; 9' ceilings; formal dining room; living room w/ tray ceiling; glass French doors into the den/office; luxury master suite w/ walk-in closet, whirlpool tub and 6' cherry vanity w/ double sinks; 1st floor laundry room w/ utility sink; deep-pour basement w/ rough-in for future bath - a wonderful option to expand your living space; oak doors & trim; covered porch overlooking pro landscaped yard; great curb appeal w/ brick accents and cute front porch; quiet cul-de-sac lot; 2 car garage. Enjoy low maintenance living: association covers professional lawn care and snow removal, including driveway and sidewalk to front door! Home Warranty!
Property Specifics
| Single Family | |
| — | |
| Ranch | |
| 2008 | |
| Partial | |
| FAIRFIELD | |
| No | |
| 0.15 |
| Kendall | |
| Grande Reserve Colonies | |
| 171 / Monthly | |
| Insurance,Lawn Care,Snow Removal | |
| Public | |
| Public Sewer | |
| 09921077 | |
| 0211228080 |
Property History
| DATE: | EVENT: | PRICE: | SOURCE: |
|---|---|---|---|
| 18 Aug, 2008 | Sold | $258,303 | MRED MLS |
| 8 Apr, 2008 | Under contract | $258,990 | MRED MLS |
| 7 Apr, 2008 | Listed for sale | $258,990 | MRED MLS |
| 30 Jul, 2018 | Sold | $246,400 | MRED MLS |
| 4 Jun, 2018 | Under contract | $254,900 | MRED MLS |
| — | Last price change | $259,900 | MRED MLS |
| 18 Apr, 2018 | Listed for sale | $264,900 | MRED MLS |
Room Specifics
Total Bedrooms: 2
Bedrooms Above Ground: 2
Bedrooms Below Ground: 0
Dimensions: —
Floor Type: Carpet
Full Bathrooms: 2
Bathroom Amenities: Whirlpool,Separate Shower,Double Sink
Bathroom in Basement: 0
Rooms: Office,Walk In Closet,Foyer
Basement Description: Unfinished,Crawl,Bathroom Rough-In
Other Specifics
| 2 | |
| Concrete Perimeter | |
| Asphalt | |
| Patio, Storms/Screens | |
| Cul-De-Sac,Landscaped | |
| 6522 | |
| — | |
| Full | |
| Hardwood Floors, First Floor Bedroom, First Floor Laundry, First Floor Full Bath | |
| Range, Microwave, Dishwasher, Refrigerator, Washer, Dryer, Disposal | |
| Not in DB | |
| Sidewalks, Street Paved | |
| — | |
| — | |
| Double Sided, Gas Log |
Tax History
| Year | Property Taxes |
|---|---|
| 2018 | $6,102 |
Contact Agent
Nearby Similar Homes
Nearby Sold Comparables
Contact Agent
Listing Provided By
Coldwell Banker The Real Estate Group





