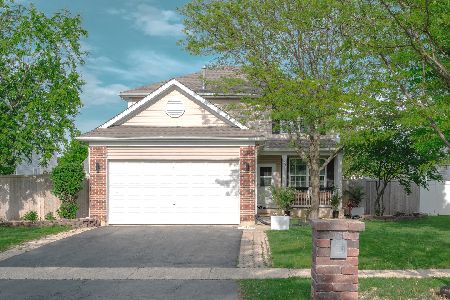2811 Sheridan Court, Yorkville, Illinois 60560
$156,000
|
Sold
|
|
| Status: | Closed |
| Sqft: | 2,159 |
| Cost/Sqft: | $74 |
| Beds: | 2 |
| Baths: | 3 |
| Year Built: | 2008 |
| Property Taxes: | $188 |
| Days On Market: | 5452 |
| Lot Size: | 0,00 |
Description
BANKED OWNED! NEVER LIVED IN! NEW CONSTRUCTION! On Quiet Cul-De-Sac! 2,159 SqFt RANCH HOME 2 Bedrooms w/2 Baths & Deep Pour/Full Basement Roughed In for Another Bathroom! A Baker's Dream, Jenn-Aire Cooktop, Breakfast Room, Den/3rd Bedroom, Deluxe Master Bath w/Separate Shower & Jetted Tub! High Efficiency Furnace! Covered Patio For Entertaining! 2 Car Garage! Your HOA Maintains Yard & Removes Snow! SOLD "AS IS"
Property Specifics
| Single Family | |
| — | |
| Ranch | |
| 2008 | |
| Full | |
| HAZELBROOK | |
| No | |
| — |
| Kendall | |
| — | |
| 262 / Monthly | |
| Lawn Care,Snow Removal | |
| Public | |
| Public Sewer | |
| 07730559 | |
| 0211228081 |
Nearby Schools
| NAME: | DISTRICT: | DISTANCE: | |
|---|---|---|---|
|
Grade School
Grande Reserve Elementary School |
115 | — | |
|
Middle School
Yorkville Middle School |
115 | Not in DB | |
|
High School
Yorkville High School |
115 | Not in DB | |
Property History
| DATE: | EVENT: | PRICE: | SOURCE: |
|---|---|---|---|
| 30 Mar, 2011 | Sold | $156,000 | MRED MLS |
| 16 Mar, 2011 | Under contract | $159,900 | MRED MLS |
| 13 Feb, 2011 | Listed for sale | $159,900 | MRED MLS |
| 29 Sep, 2011 | Sold | $188,000 | MRED MLS |
| 8 Sep, 2011 | Under contract | $199,900 | MRED MLS |
| 22 Aug, 2011 | Listed for sale | $199,900 | MRED MLS |
| 24 Sep, 2012 | Sold | $175,000 | MRED MLS |
| 8 Jun, 2012 | Under contract | $174,448 | MRED MLS |
| — | Last price change | $185,000 | MRED MLS |
| 15 May, 2012 | Listed for sale | $185,000 | MRED MLS |
Room Specifics
Total Bedrooms: 2
Bedrooms Above Ground: 2
Bedrooms Below Ground: 0
Dimensions: —
Floor Type: Carpet
Full Bathrooms: 3
Bathroom Amenities: Separate Shower,Double Sink
Bathroom in Basement: 0
Rooms: Breakfast Room,Den,Foyer
Basement Description: Unfinished
Other Specifics
| 2 | |
| Concrete Perimeter | |
| Asphalt | |
| Patio | |
| Cul-De-Sac,Landscaped | |
| 7,000 SF | |
| — | |
| Full | |
| Hardwood Floors, Heated Floors, First Floor Bedroom, First Floor Laundry, First Floor Full Bath | |
| Range, Microwave, Dishwasher, Refrigerator, Disposal | |
| Not in DB | |
| Sidewalks, Street Lights, Street Paved | |
| — | |
| — | |
| Double Sided, Attached Fireplace Doors/Screen, Gas Log |
Tax History
| Year | Property Taxes |
|---|---|
| 2011 | $188 |
| 2011 | $1,697 |
| 2012 | $7,035 |
Contact Agent
Nearby Similar Homes
Nearby Sold Comparables
Contact Agent
Listing Provided By
john greene Realtor






