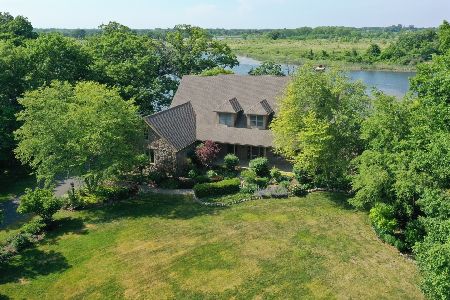28075 Spring Court, Mundelein, Illinois 60060
$355,000
|
Sold
|
|
| Status: | Closed |
| Sqft: | 2,591 |
| Cost/Sqft: | $135 |
| Beds: | 3 |
| Baths: | 3 |
| Year Built: | 1984 |
| Property Taxes: | $12,755 |
| Days On Market: | 2066 |
| Lot Size: | 1,88 |
Description
Summer Hill Estates ranch on a quiet cul-de-sac with almost 2 acres of gorgeous property on the Lakewood forest preserve. Well maintained 2600 square foot ranch with a huge 1000+ Square foot 3+ car heated garage that has a walk-up 2nd floor, plus an outbuilding for garden tractors and toys. Large sunny kitchen overlooks the preserve and opens onto a lovely screen porch overlooking the gorgeous view. Family room with a beautiful stone fireplace and volume ceilings plus formal living and dining rooms. Hardwood floors, skylights, nice floor plan includes a spacious master suite with full bath and large walk-in closet. Partial basement is a finished rec room. Wonderful neighborhood, Fremont school. Please note: the 2019 real estate taxes are based on a value of $489,568. At a value of $349,900, the taxes for 2019 would be approximately $9330. Being sold as-is due to it being an estate sale.
Property Specifics
| Single Family | |
| — | |
| Ranch | |
| 1984 | |
| Partial | |
| RANCH | |
| No | |
| 1.88 |
| Lake | |
| Summerhill Estates | |
| 345 / Quarterly | |
| Other | |
| Private Well | |
| Septic-Private | |
| 10727550 | |
| 10194020130000 |
Nearby Schools
| NAME: | DISTRICT: | DISTANCE: | |
|---|---|---|---|
|
Grade School
Fremont Elementary School |
79 | — | |
|
Middle School
Fremont Middle School |
79 | Not in DB | |
|
High School
Mundelein Cons High School |
120 | Not in DB | |
Property History
| DATE: | EVENT: | PRICE: | SOURCE: |
|---|---|---|---|
| 1 Jul, 2020 | Sold | $355,000 | MRED MLS |
| 31 May, 2020 | Under contract | $349,900 | MRED MLS |
| 28 May, 2020 | Listed for sale | $349,900 | MRED MLS |
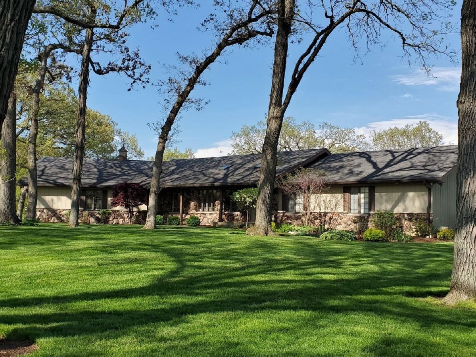
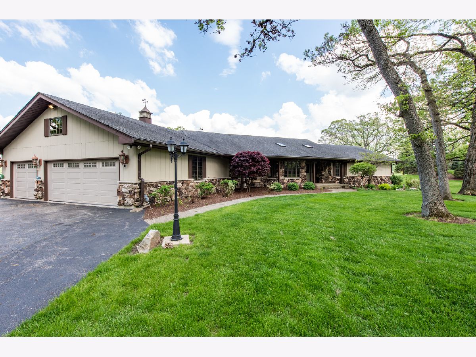
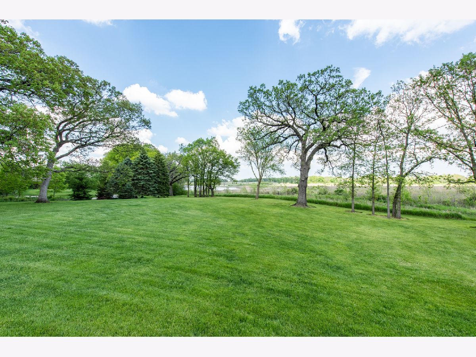
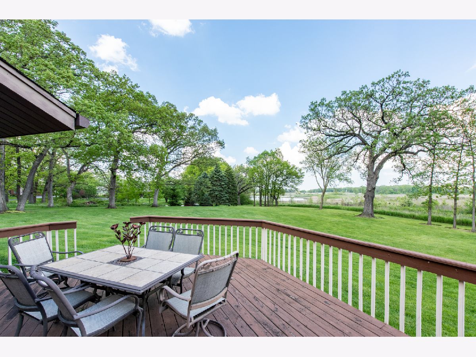

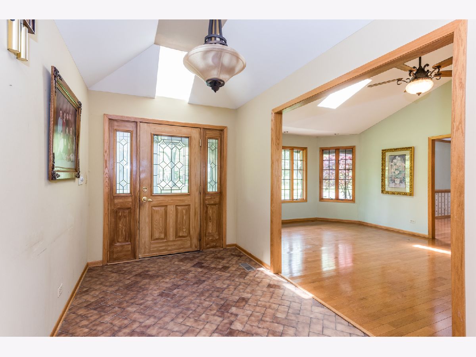
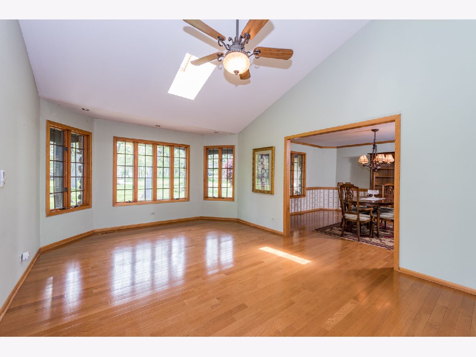


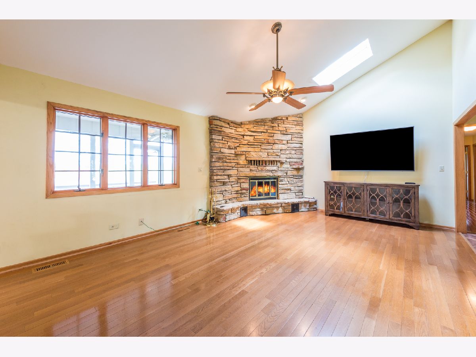
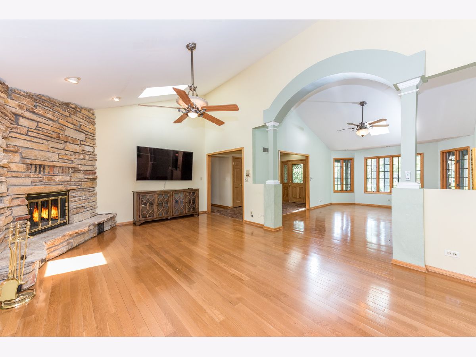
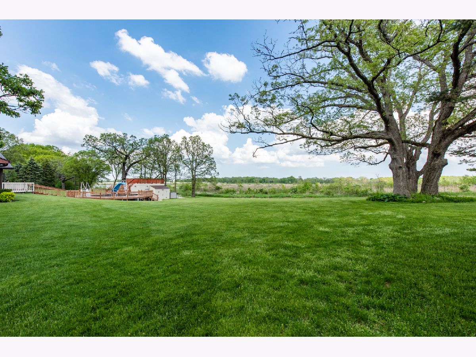
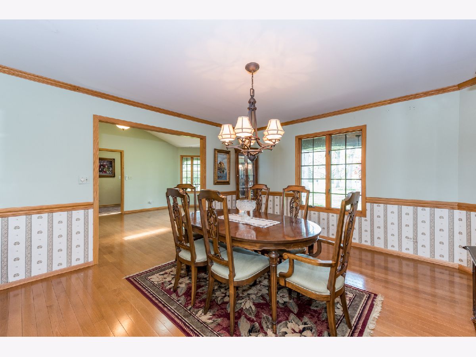
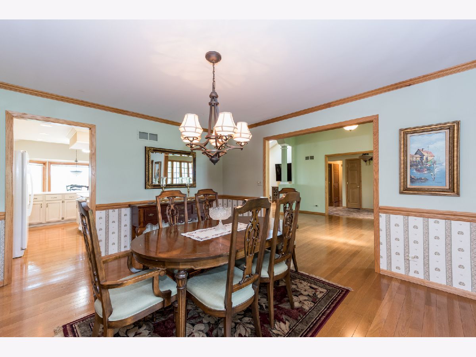

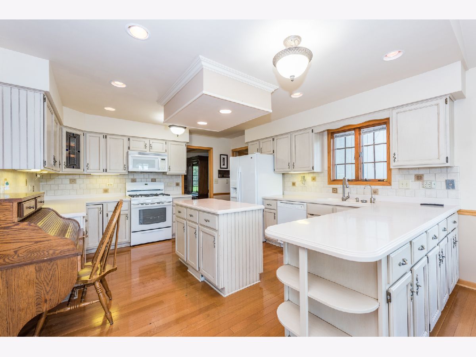
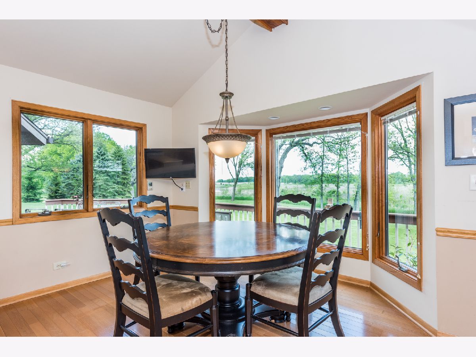


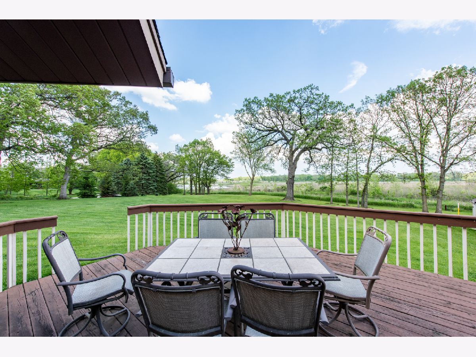
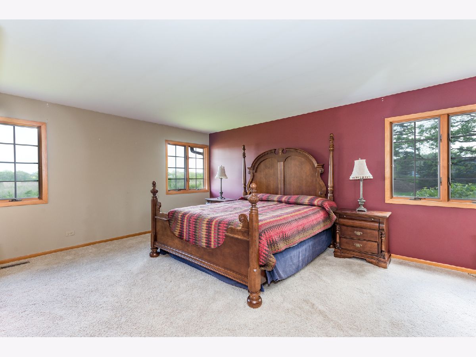
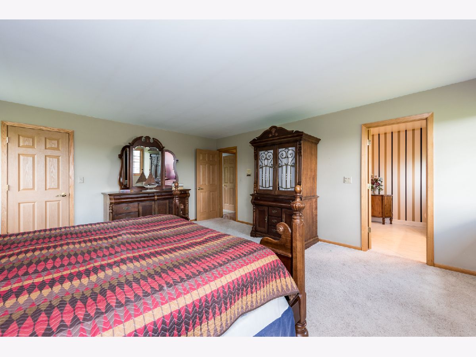



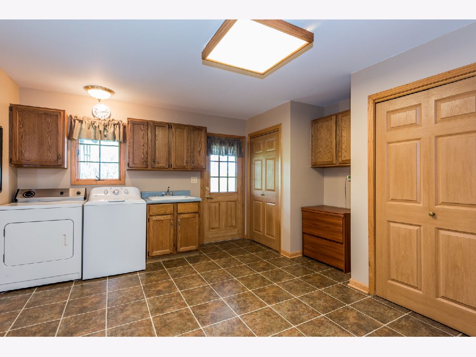
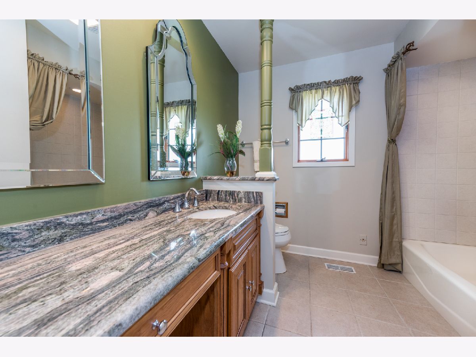
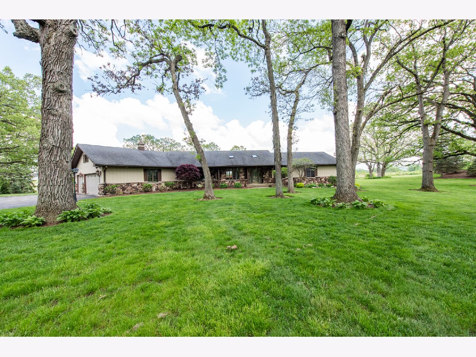
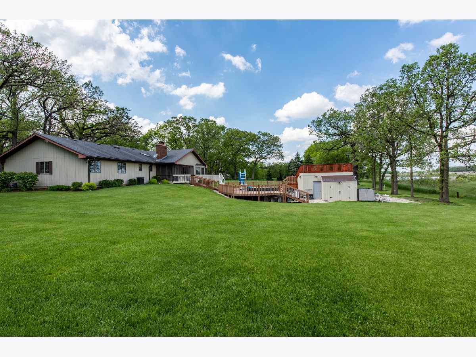
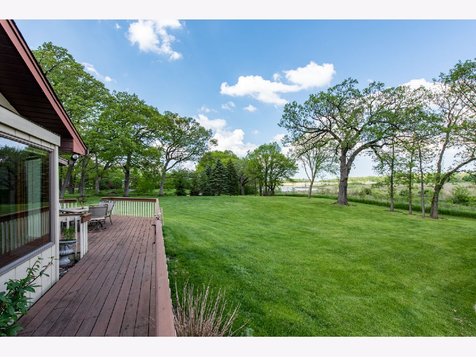
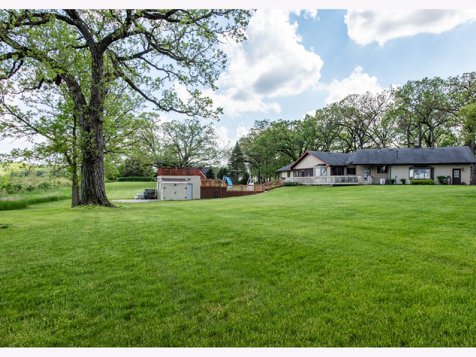
Room Specifics
Total Bedrooms: 3
Bedrooms Above Ground: 3
Bedrooms Below Ground: 0
Dimensions: —
Floor Type: —
Dimensions: —
Floor Type: —
Full Bathrooms: 3
Bathroom Amenities: —
Bathroom in Basement: 0
Rooms: Recreation Room,Screened Porch,Breakfast Room
Basement Description: Finished
Other Specifics
| 3 | |
| Concrete Perimeter | |
| Asphalt | |
| Deck, Porch Screened, Above Ground Pool | |
| Forest Preserve Adjacent,Nature Preserve Adjacent,Wooded,Mature Trees | |
| 370X517X343X80 | |
| Interior Stair | |
| Full | |
| Vaulted/Cathedral Ceilings, Skylight(s), Hardwood Floors, First Floor Bedroom, First Floor Laundry, First Floor Full Bath, Walk-In Closet(s) | |
| Range, Dishwasher, Refrigerator, Washer, Dryer, Water Softener Owned | |
| Not in DB | |
| Street Lights, Street Paved | |
| — | |
| — | |
| Gas Log |
Tax History
| Year | Property Taxes |
|---|---|
| 2020 | $12,755 |
Contact Agent
Nearby Similar Homes
Nearby Sold Comparables
Contact Agent
Listing Provided By
RE/MAX Advantage Realty


