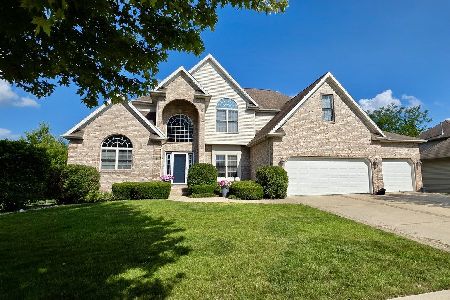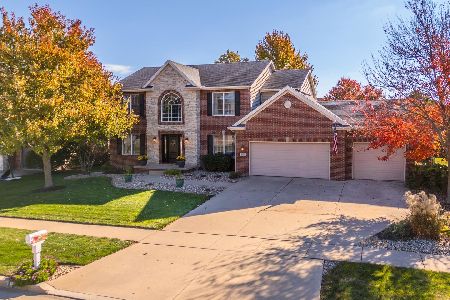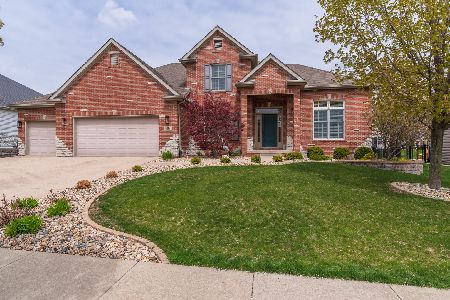2808 Hubbard Drive, Bloomington, Illinois 61704
$325,000
|
Sold
|
|
| Status: | Closed |
| Sqft: | 4,568 |
| Cost/Sqft: | $76 |
| Beds: | 2 |
| Baths: | 3 |
| Year Built: | 2006 |
| Property Taxes: | $8,920 |
| Days On Market: | 2522 |
| Lot Size: | 0,25 |
Description
You will love this custom built ranch home by Armstrong Builders in Tipton Trails. One owner, Priced to sell... on a Large lot with great curb appeal. Features a beautiful open foyer, varying ceiling heights, custom crown trim you will enjoy. The kitchen has gorgeous cherry cabinets, granite counter tops, large island, and eat-in area. Large master suite with coffered ceilings, and walk-in closet, with a stunning master bath with a spacious tiled shower. Enjoy the comfort of a 1st floor Laundry room, with ample cabinets and mud sink. Finished basement has a family room, 2 bedrooms, full bathroom, and large storage area. Backyard features an amazing patio for that summer night entertainment, along with a fenced in back yard. Nice over sized 3 car heated garage with epoxy floors, and a backup generator for peace and mind. Furnace, Central A/C, and Hot Water heater replaced in 2017.
Property Specifics
| Single Family | |
| — | |
| Ranch | |
| 2006 | |
| Full | |
| — | |
| No | |
| 0.25 |
| Mc Lean | |
| Tipton Trails | |
| 0 / Not Applicable | |
| None | |
| Public | |
| Public Sewer | |
| 10290508 | |
| 1425454024 |
Nearby Schools
| NAME: | DISTRICT: | DISTANCE: | |
|---|---|---|---|
|
Grade School
Northpoint Elementary |
5 | — | |
|
Middle School
Kingsley Jr High |
5 | Not in DB | |
|
High School
Normal Community High School |
5 | Not in DB | |
Property History
| DATE: | EVENT: | PRICE: | SOURCE: |
|---|---|---|---|
| 15 May, 2019 | Sold | $325,000 | MRED MLS |
| 1 Mar, 2019 | Under contract | $345,000 | MRED MLS |
| 26 Feb, 2019 | Listed for sale | $345,000 | MRED MLS |
Room Specifics
Total Bedrooms: 4
Bedrooms Above Ground: 2
Bedrooms Below Ground: 2
Dimensions: —
Floor Type: Hardwood
Dimensions: —
Floor Type: Vinyl
Dimensions: —
Floor Type: Vinyl
Full Bathrooms: 3
Bathroom Amenities: Separate Shower,Double Sink
Bathroom in Basement: 1
Rooms: No additional rooms
Basement Description: Partially Finished
Other Specifics
| 3 | |
| Concrete Perimeter | |
| Concrete | |
| Patio | |
| Fenced Yard | |
| 87X124 | |
| — | |
| Full | |
| Vaulted/Cathedral Ceilings, Walk-In Closet(s) | |
| Range, Microwave, Dishwasher, Refrigerator, Washer, Dryer | |
| Not in DB | |
| — | |
| — | |
| — | |
| Gas Log |
Tax History
| Year | Property Taxes |
|---|---|
| 2019 | $8,920 |
Contact Agent
Nearby Similar Homes
Nearby Sold Comparables
Contact Agent
Listing Provided By
Berkshire Hathaway Snyder Real Estate











