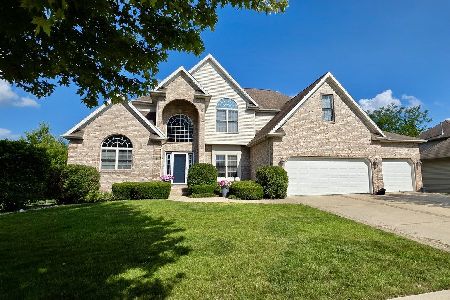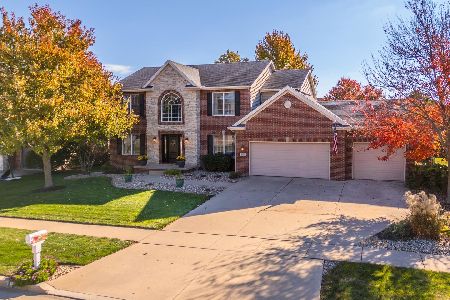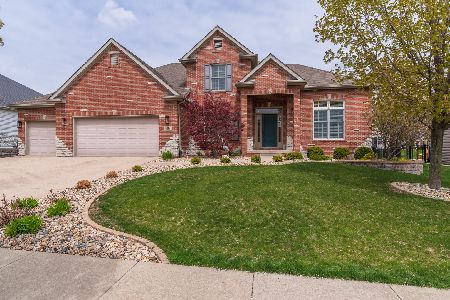2813 Powell Drive, Bloomington, Illinois 61704
$450,000
|
Sold
|
|
| Status: | Closed |
| Sqft: | 4,855 |
| Cost/Sqft: | $93 |
| Beds: | 4 |
| Baths: | 4 |
| Year Built: | 2006 |
| Property Taxes: | $9,786 |
| Days On Market: | 1967 |
| Lot Size: | 0,26 |
Description
Beautiful custom built one-owner home with 6 bedrooms, 3.5 baths and a 3 car garage in Tipton Trails! 1st floor master w/ a recently remodeled master bath featuring a stunning 5' tiled shower! Recent kitchen remodel is sure to inspire the inner chef w/ refinished Brazilian cherry flooring, white cabinets, quartz counters, a 7' island and a stainless appliance package! Kitchen also includes a large pantry with double doors! 1st floor laundry w/ cabinets, sink & custom cubbies! The kitchen opens to a huge family room w/ 12' high ceiling, gas fireplace & ample natural light from the large windows. 1st floor also includes a 2nd bedroom that is currently used as an office, a powder room and a formal dining! The finished basement includes a bedroom, full bath, theater room & a sprawling family room w/ built-in cabinetry and a sizeable wet bar! the 3-car garage has a beautiful professionally finished floor. Outdoor living area includes a low-maintenance deck and a stunning stamped patio with a brick fireplace! Additional extras include recent fresh paint & carpet, a back-up sump pump, irrigation system & water softener! METICULOUSLY MAINTAINED & PRICED TO SELL!
Property Specifics
| Single Family | |
| — | |
| Traditional | |
| 2006 | |
| Full | |
| — | |
| No | |
| 0.26 |
| Mc Lean | |
| Tipton Trails | |
| — / Not Applicable | |
| None | |
| Public | |
| Public Sewer | |
| 10845311 | |
| 1425454034 |
Nearby Schools
| NAME: | DISTRICT: | DISTANCE: | |
|---|---|---|---|
|
Grade School
Northpoint Elementary |
5 | — | |
|
Middle School
Kingsley Jr High |
5 | Not in DB | |
|
High School
Normal Community High School |
5 | Not in DB | |
Property History
| DATE: | EVENT: | PRICE: | SOURCE: |
|---|---|---|---|
| 28 Oct, 2020 | Sold | $450,000 | MRED MLS |
| 9 Sep, 2020 | Under contract | $450,000 | MRED MLS |
| 3 Sep, 2020 | Listed for sale | $450,000 | MRED MLS |
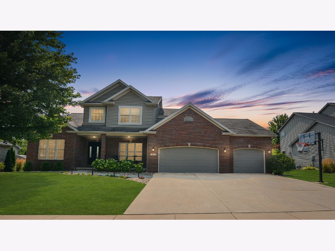
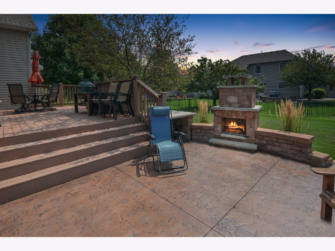
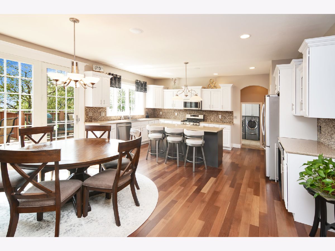
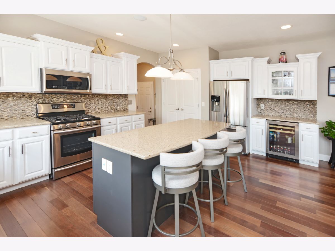
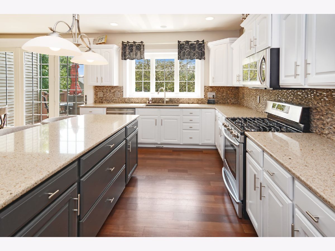
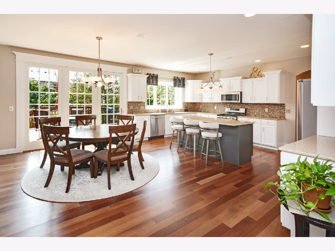
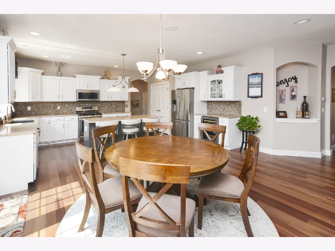
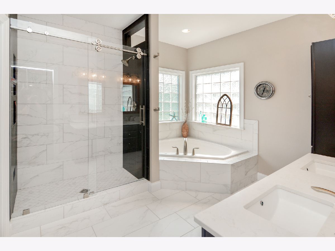
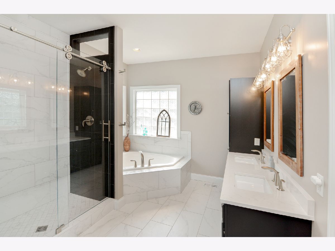
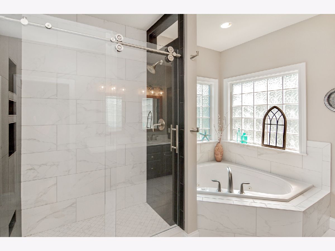
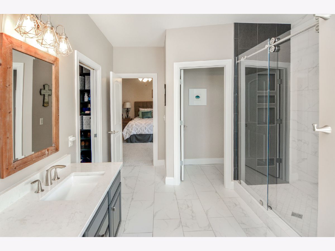
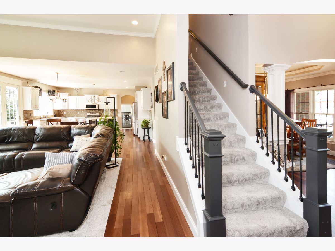
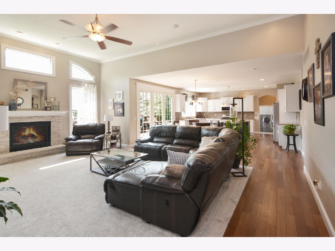
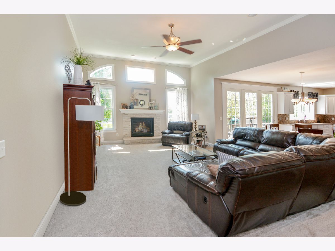
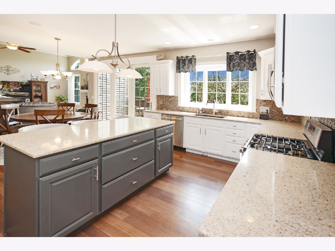
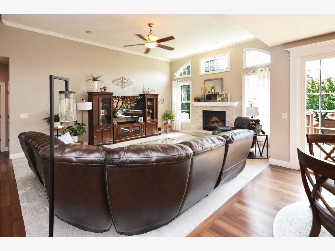
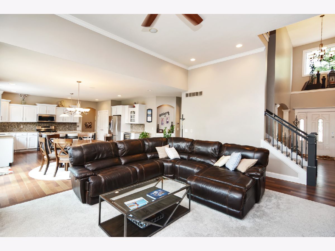

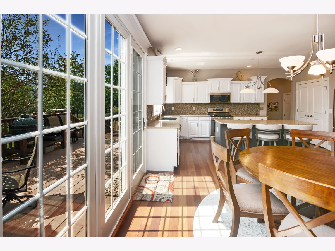
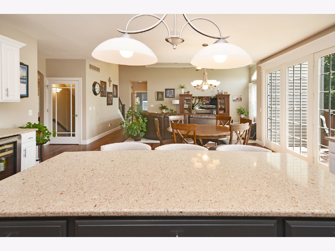
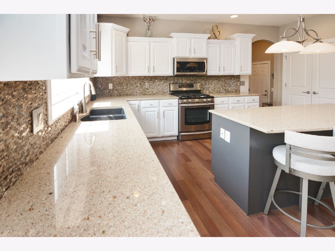
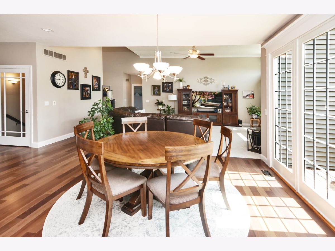
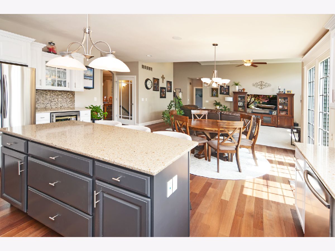
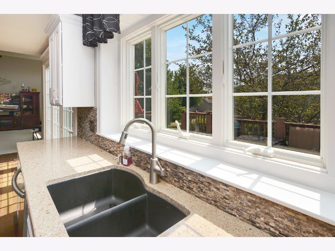
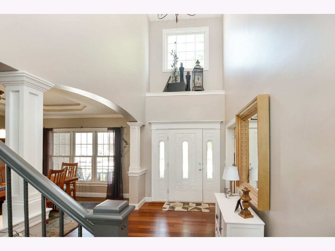

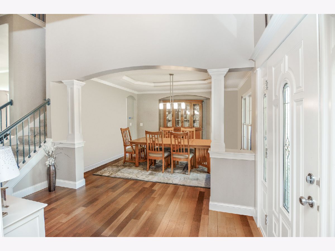
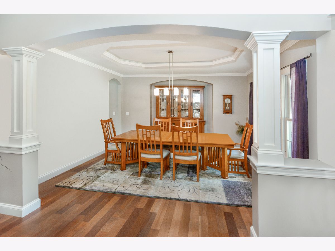

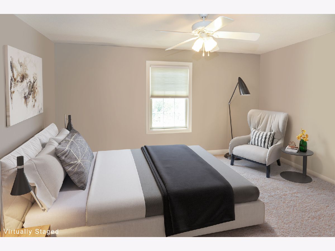
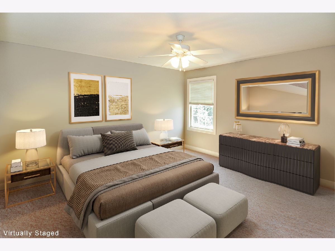

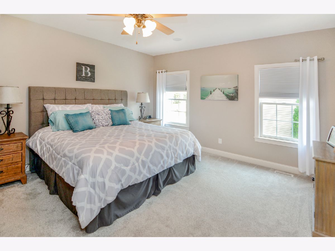

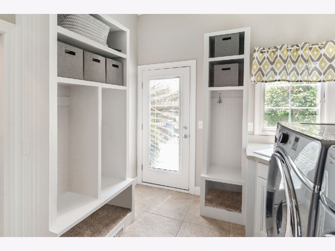


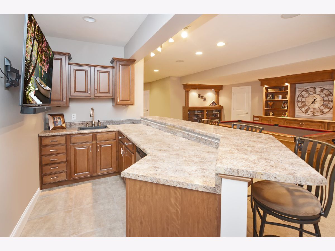


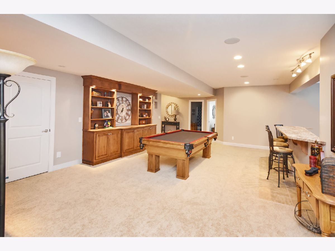
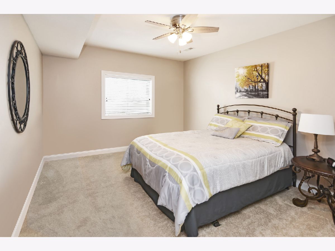
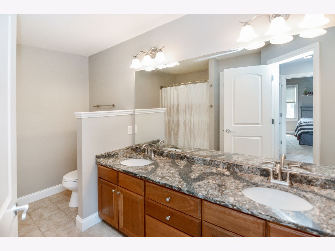
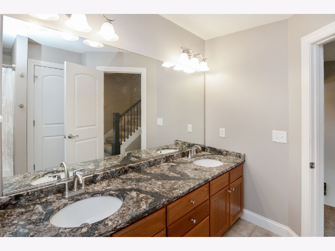
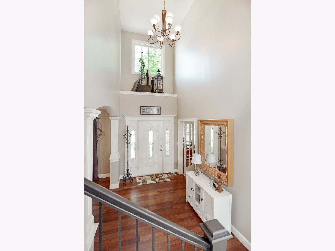


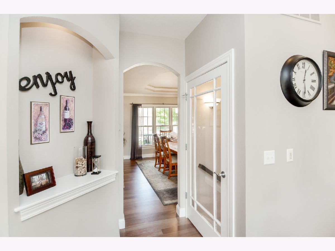



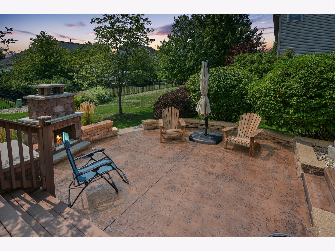
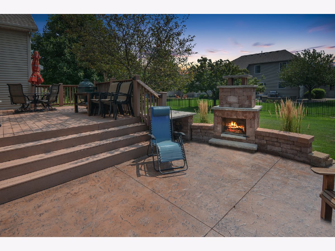
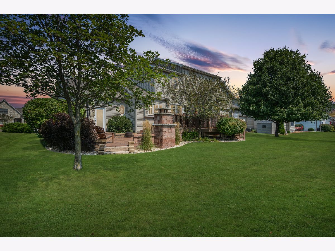
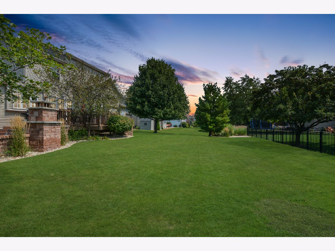

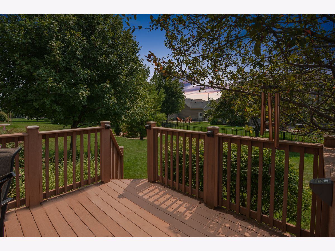
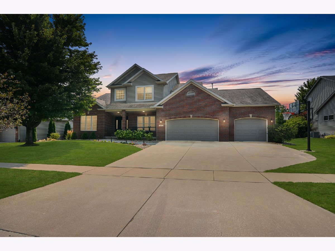



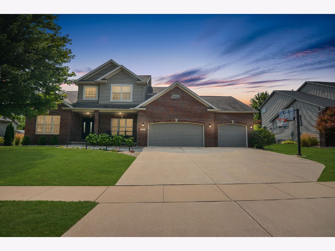
Room Specifics
Total Bedrooms: 6
Bedrooms Above Ground: 4
Bedrooms Below Ground: 2
Dimensions: —
Floor Type: Carpet
Dimensions: —
Floor Type: Carpet
Dimensions: —
Floor Type: Carpet
Dimensions: —
Floor Type: —
Dimensions: —
Floor Type: —
Full Bathrooms: 4
Bathroom Amenities: Whirlpool,Separate Shower,Double Sink
Bathroom in Basement: 1
Rooms: Foyer,Den,Bedroom 5,Bedroom 6,Theatre Room,Family Room,Bonus Room
Basement Description: Finished
Other Specifics
| 3 | |
| Concrete Perimeter | |
| Concrete | |
| Deck, Stamped Concrete Patio | |
| Landscaped | |
| 90 X 124 | |
| — | |
| Full | |
| Vaulted/Cathedral Ceilings, Bar-Wet, Hardwood Floors, First Floor Bedroom, First Floor Laundry, First Floor Full Bath, Built-in Features, Walk-In Closet(s), Ceiling - 9 Foot, Ceilings - 9 Foot, Open Floorplan, Granite Counters, Separate Dining Room | |
| Range, Microwave, Dishwasher, Refrigerator, Disposal, Stainless Steel Appliance(s), Water Softener Owned | |
| Not in DB | |
| Park, Curbs, Sidewalks, Street Lights, Street Paved, Other | |
| — | |
| — | |
| Gas Log |
Tax History
| Year | Property Taxes |
|---|---|
| 2020 | $9,786 |
Contact Agent
Nearby Similar Homes
Nearby Sold Comparables
Contact Agent
Listing Provided By
Berkshire Hathaway Central Illinois Realtors

