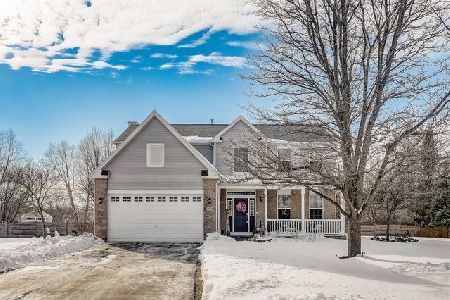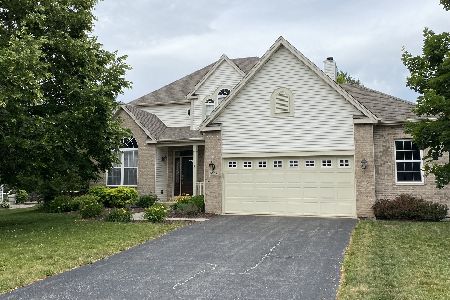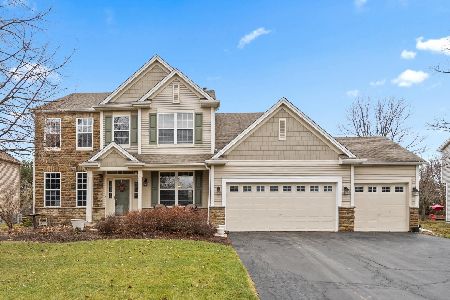2808 Mc Duffee Circle, North Aurora, Illinois 60542
$290,000
|
Sold
|
|
| Status: | Closed |
| Sqft: | 2,434 |
| Cost/Sqft: | $123 |
| Beds: | 4 |
| Baths: | 3 |
| Year Built: | 2003 |
| Property Taxes: | $9,099 |
| Days On Market: | 3191 |
| Lot Size: | 0,61 |
Description
This fantastic 4-bedroom house is gorgeous and updated! You'll love the large kitchen with table space. It has fantastic granite counters, 42" cabinets, pantry, and an island. Notice the amazing built-in cabinetry custom designed for this house in the family room. A main feature of this is the push-button-start gas fireplace. 1st floor powder room has been completely remodeled. Upstairs, you'll find 4 bedrooms, all with large closets. The master bedroom is huge and the ensuite bathroom has a dual vanity, separate shower, and garden tub. The interior has been repainted in neutral and modern colors. Complete tear-off roof replacement, siding, and gutters all in 2015. New 98% high-efficiency furnace and A/C with wifi thermostat in 2016. Newer water heater. Half-acre lot with amazing backyard. Brick-paver patio and electric sunsetter retractable awning shade from the sun. Fantastic nearby trails & amenities. You'll love it, so come and see this one today!
Property Specifics
| Single Family | |
| — | |
| Traditional | |
| 2003 | |
| Full | |
| — | |
| No | |
| 0.61 |
| Kane | |
| Tanner Trails | |
| 45 / Quarterly | |
| Other | |
| Lake Michigan | |
| Sewer-Storm | |
| 09604321 | |
| 1136357008 |
Nearby Schools
| NAME: | DISTRICT: | DISTANCE: | |
|---|---|---|---|
|
Grade School
Fearn Elementary School |
129 | — | |
|
Middle School
Herget Middle School |
129 | Not in DB | |
|
High School
West Aurora High School |
129 | Not in DB | |
Property History
| DATE: | EVENT: | PRICE: | SOURCE: |
|---|---|---|---|
| 30 Jan, 2018 | Sold | $290,000 | MRED MLS |
| 29 May, 2017 | Under contract | $300,000 | MRED MLS |
| 24 Apr, 2017 | Listed for sale | $300,000 | MRED MLS |
| 12 Apr, 2021 | Sold | $326,781 | MRED MLS |
| 23 Feb, 2021 | Under contract | $334,900 | MRED MLS |
| 4 Feb, 2021 | Listed for sale | $334,900 | MRED MLS |
Room Specifics
Total Bedrooms: 4
Bedrooms Above Ground: 4
Bedrooms Below Ground: 0
Dimensions: —
Floor Type: Carpet
Dimensions: —
Floor Type: Carpet
Dimensions: —
Floor Type: Carpet
Full Bathrooms: 3
Bathroom Amenities: Separate Shower,Double Sink,Garden Tub
Bathroom in Basement: 0
Rooms: No additional rooms
Basement Description: Unfinished
Other Specifics
| 2 | |
| Concrete Perimeter | |
| Asphalt | |
| Patio, Brick Paver Patio, Storms/Screens | |
| Landscaped | |
| 57X180X94X139X184 | |
| Unfinished | |
| Full | |
| Wood Laminate Floors, First Floor Laundry | |
| Range, Microwave, Dishwasher, Refrigerator, Disposal | |
| Not in DB | |
| Sidewalks, Street Lights, Street Paved | |
| — | |
| — | |
| Gas Starter |
Tax History
| Year | Property Taxes |
|---|---|
| 2018 | $9,099 |
| 2021 | $8,525 |
Contact Agent
Nearby Similar Homes
Nearby Sold Comparables
Contact Agent
Listing Provided By
john greene, Realtor







