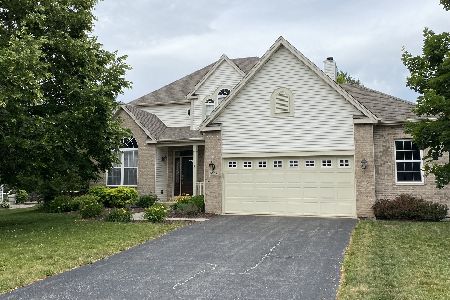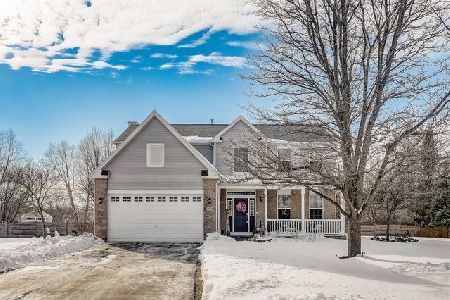2824 Mcduffee Circle, North Aurora, Illinois 60542
$330,000
|
Sold
|
|
| Status: | Closed |
| Sqft: | 2,289 |
| Cost/Sqft: | $148 |
| Beds: | 4 |
| Baths: | 4 |
| Year Built: | 2003 |
| Property Taxes: | $7,935 |
| Days On Market: | 2486 |
| Lot Size: | 0,31 |
Description
The list of upgrades in this home will delight you! Wonderful, open floor plan. Beautiful, neutral decor is simply gorgeous. Lovely vaulted ceiling in the living room, hardwood floors in the dining room. Check out the deep baseboards on the main level. Kitchen is open to family room, which features a wood burning fireplace. There is also an office on the main level! Upstairs find four bedrooms. Master suite has vaulted ceilings, and the most luxurious master bath ever! Simply Stunning! Great closet space too! Basement is professionally finished and features a game room and bar area. Backyard features a lovely patio...a great place to chill after a long day. But wait, there's more. The garage is BIG! Sellers added on so now it's a 3.5 car garage! Room even for a boat! Awesome! New roof in "14, HVAC '16, interior paint '17, stainless appliances in '17, washer and dryer in '18, carpet in '17. Welcome Home!
Property Specifics
| Single Family | |
| — | |
| Traditional | |
| 2003 | |
| Full | |
| BAYVIEW C | |
| No | |
| 0.31 |
| Kane | |
| Tanner Trails | |
| 140 / Annual | |
| Insurance | |
| Public | |
| Public Sewer | |
| 10323487 | |
| 1136357006 |
Nearby Schools
| NAME: | DISTRICT: | DISTANCE: | |
|---|---|---|---|
|
Grade School
Fearn Elementary School |
129 | — | |
|
Middle School
Herget Middle School |
129 | Not in DB | |
|
High School
West Aurora High School |
129 | Not in DB | |
Property History
| DATE: | EVENT: | PRICE: | SOURCE: |
|---|---|---|---|
| 31 Aug, 2007 | Sold | $328,500 | MRED MLS |
| 2 Aug, 2007 | Under contract | $343,500 | MRED MLS |
| — | Last price change | $349,500 | MRED MLS |
| 8 Feb, 2007 | Listed for sale | $349,500 | MRED MLS |
| 29 May, 2019 | Sold | $330,000 | MRED MLS |
| 3 Apr, 2019 | Under contract | $339,900 | MRED MLS |
| 28 Mar, 2019 | Listed for sale | $339,900 | MRED MLS |
Room Specifics
Total Bedrooms: 4
Bedrooms Above Ground: 4
Bedrooms Below Ground: 0
Dimensions: —
Floor Type: Carpet
Dimensions: —
Floor Type: Carpet
Dimensions: —
Floor Type: Carpet
Full Bathrooms: 4
Bathroom Amenities: Separate Shower,Double Sink
Bathroom in Basement: 1
Rooms: Den,Recreation Room
Basement Description: Finished
Other Specifics
| 3 | |
| Concrete Perimeter | |
| Asphalt | |
| Patio | |
| — | |
| 75 X 180 X 80 X 180 | |
| Unfinished | |
| Full | |
| Vaulted/Cathedral Ceilings, Hardwood Floors | |
| Range, Microwave, Dishwasher, Refrigerator, Disposal | |
| Not in DB | |
| Sidewalks, Street Lights, Street Paved | |
| — | |
| — | |
| — |
Tax History
| Year | Property Taxes |
|---|---|
| 2007 | $5,632 |
| 2019 | $7,935 |
Contact Agent
Nearby Similar Homes
Nearby Sold Comparables
Contact Agent
Listing Provided By
REMAX Excels






