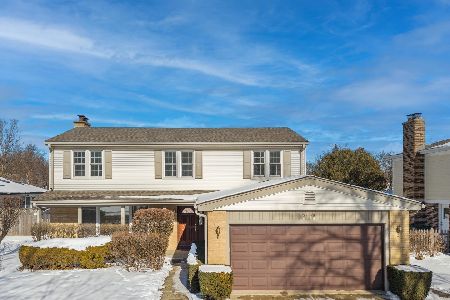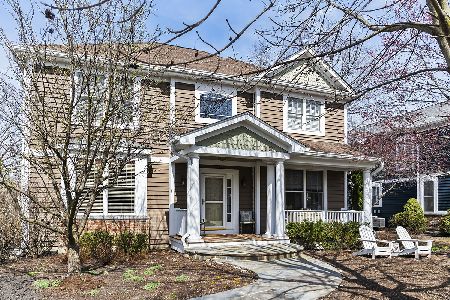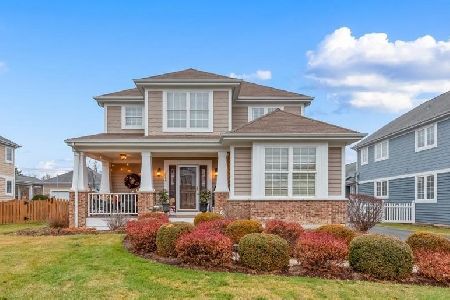2808 Park Lane, Glenview, Illinois 60025
$1,150,000
|
Sold
|
|
| Status: | Closed |
| Sqft: | 3,472 |
| Cost/Sqft: | $324 |
| Beds: | 4 |
| Baths: | 4 |
| Year Built: | 2001 |
| Property Taxes: | $17,426 |
| Days On Market: | 634 |
| Lot Size: | 0,24 |
Description
Welcome to your wonderful and spacious 4-bedroom home in an ideal central Glenview location on a quiet cul de sac with darling curb appeal. This adorable navy blue home with a charming front porch delivers quite the first impression and has been perfectly maintained by the current owners with a newer roof, (2) brand new furnaces and so many more updates. Upon entry, you are greeted with an attractive two-story foyer with tons of natural light. On your left, you will find the versatile formal living room that can also serve as a home office. A formal dining room perfect for all your entertaining needs flows seamlessly into the open concept kitchen with an eat-in area providing sight lines to your large family room framed with a cozy fireplace. The family room has direct access to your outdoor patio with attractive pavers bringing your indoor living outside. Just off the kitchen is the nice-sized laundry room with convenient lockers and access to the covered walkway leading you to your two-car garage with additional attic storage. The second level provides a wonderful primary suite with a large bathroom, two vanities, a huge tub, a separate shower, water closet, and two walk-in closets. The generous second floor continues with three additional sunny bedrooms, two of which share a jack-and-jill bathroom and a third with its own en-suite bathroom. The living space continues in the finished, huge basement complete with a recreation space, a kitchenette/bar area, a home office that can be converted into a 5th bedroom, a workout room, and plumbing for a bathroom. This is the neighborhood you've been looking for with sidewalks and easy access to downtown Glenview, The Glen Town Center, highways, parks, and green space within the award-winning 24 and 225 school districts.
Property Specifics
| Single Family | |
| — | |
| — | |
| 2001 | |
| — | |
| — | |
| No | |
| 0.24 |
| Cook | |
| Ashton Park | |
| 30 / Monthly | |
| — | |
| — | |
| — | |
| 12047699 | |
| 04341050250000 |
Nearby Schools
| NAME: | DISTRICT: | DISTANCE: | |
|---|---|---|---|
|
Grade School
Henking Elementary School |
34 | — | |
|
Middle School
Attea Middle School |
34 | Not in DB | |
|
High School
Glenbrook South High School |
225 | Not in DB | |
|
Alternate Elementary School
Hoffman Elementary School |
— | Not in DB | |
Property History
| DATE: | EVENT: | PRICE: | SOURCE: |
|---|---|---|---|
| 19 Jul, 2024 | Sold | $1,150,000 | MRED MLS |
| 18 May, 2024 | Under contract | $1,125,000 | MRED MLS |
| 16 May, 2024 | Listed for sale | $1,125,000 | MRED MLS |
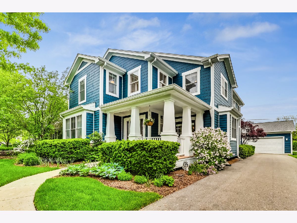
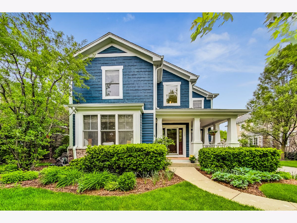
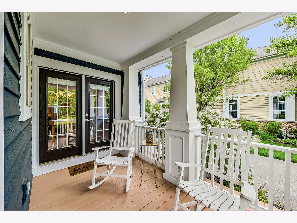
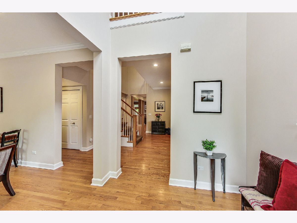
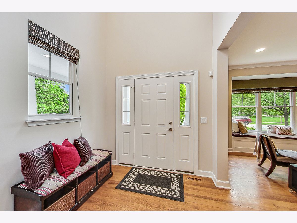
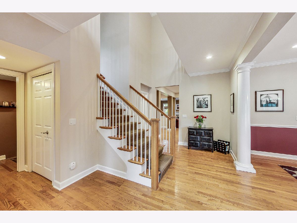
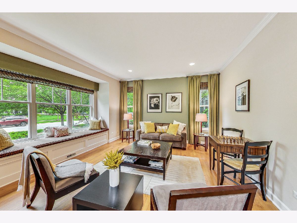
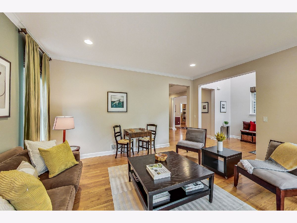
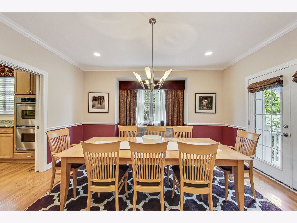
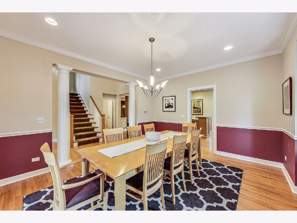
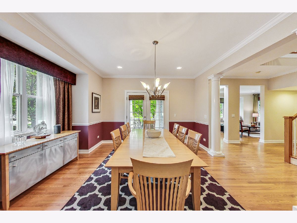
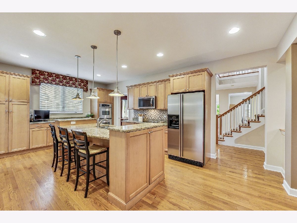
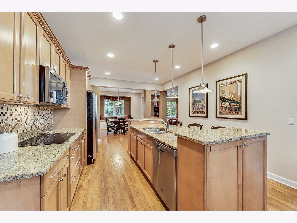
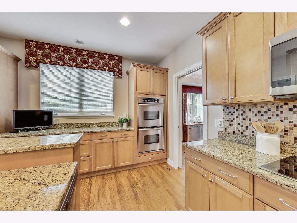
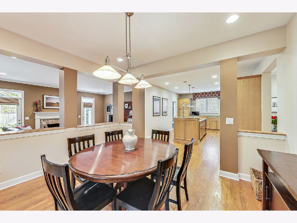
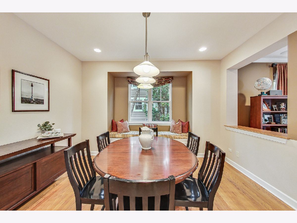
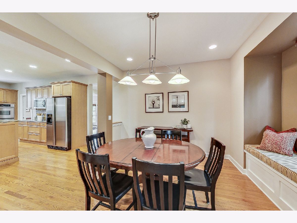
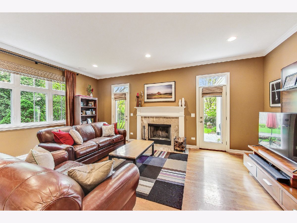
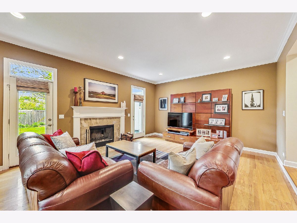
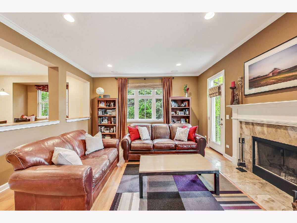
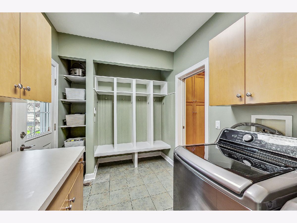
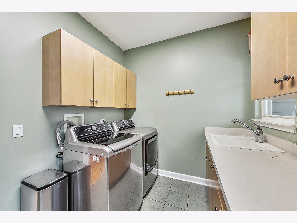
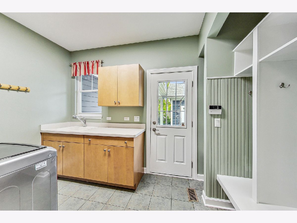
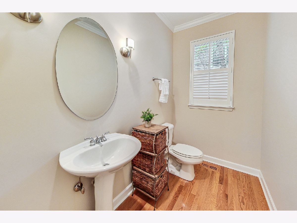
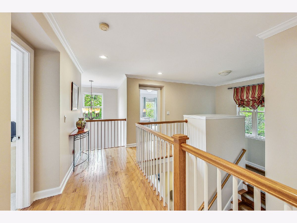
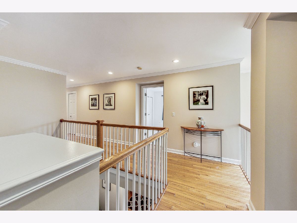
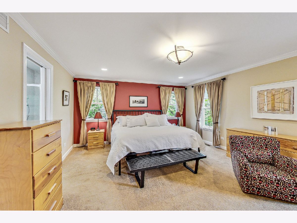
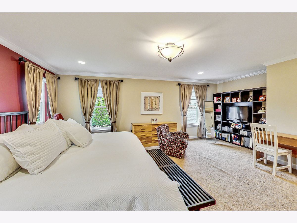
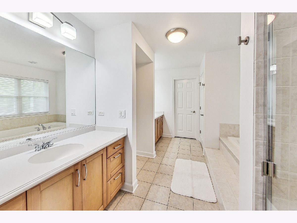
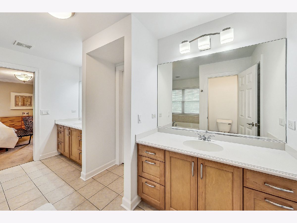
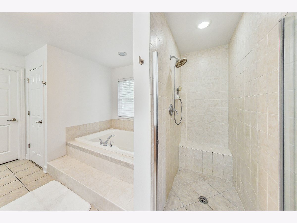
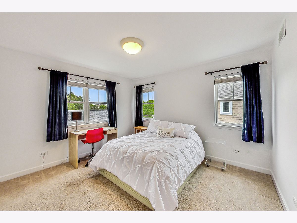
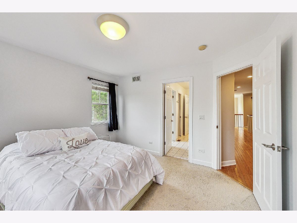
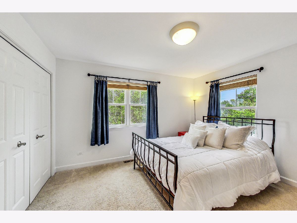
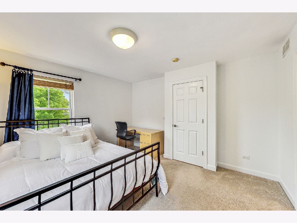
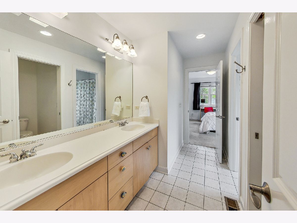
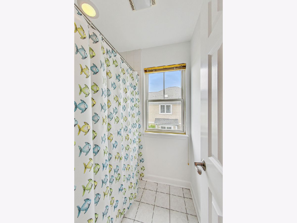
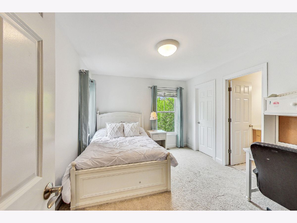
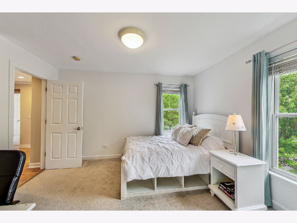
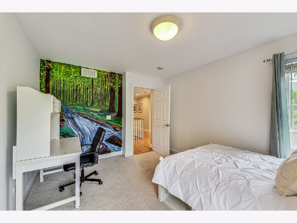
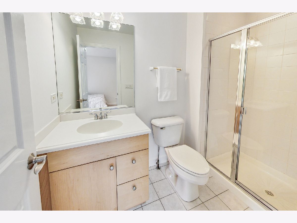
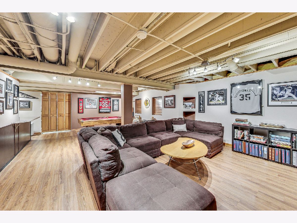
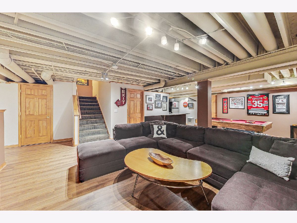
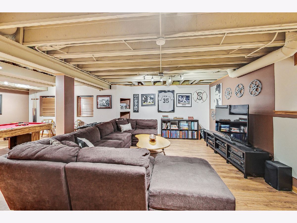
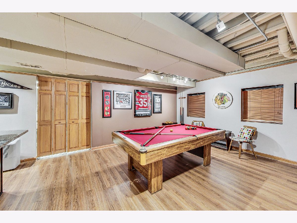
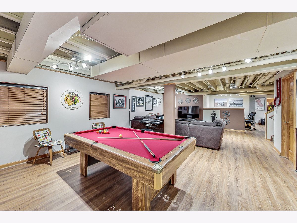
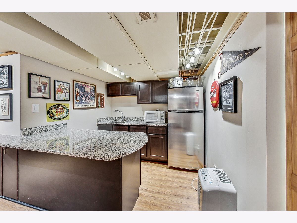
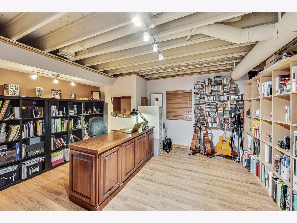
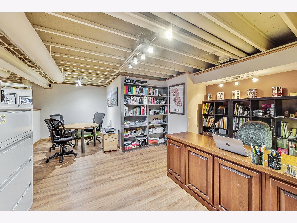
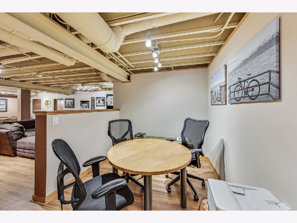
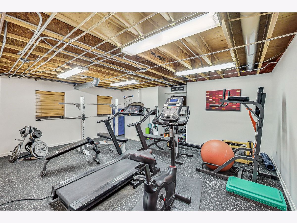
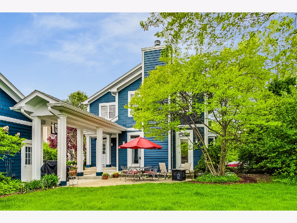
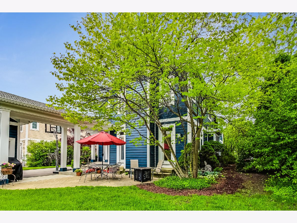
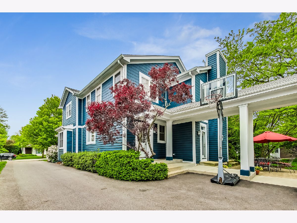
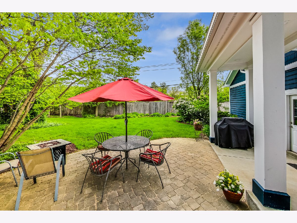
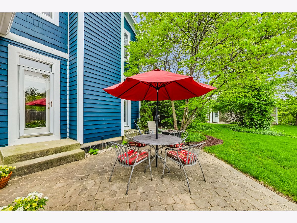
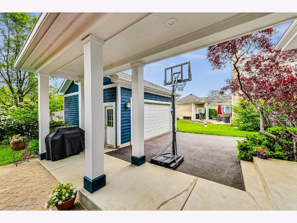
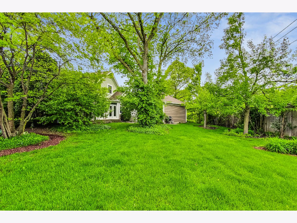
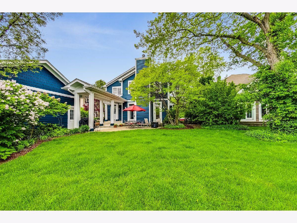
Room Specifics
Total Bedrooms: 4
Bedrooms Above Ground: 4
Bedrooms Below Ground: 0
Dimensions: —
Floor Type: —
Dimensions: —
Floor Type: —
Dimensions: —
Floor Type: —
Full Bathrooms: 4
Bathroom Amenities: Separate Shower
Bathroom in Basement: 0
Rooms: —
Basement Description: Finished
Other Specifics
| 2 | |
| — | |
| Asphalt | |
| — | |
| — | |
| 10268 | |
| — | |
| — | |
| — | |
| — | |
| Not in DB | |
| — | |
| — | |
| — | |
| — |
Tax History
| Year | Property Taxes |
|---|---|
| 2024 | $17,426 |
Contact Agent
Nearby Similar Homes
Contact Agent
Listing Provided By
@properties Christie's International Real Estate

