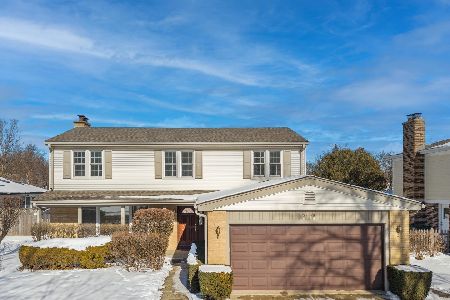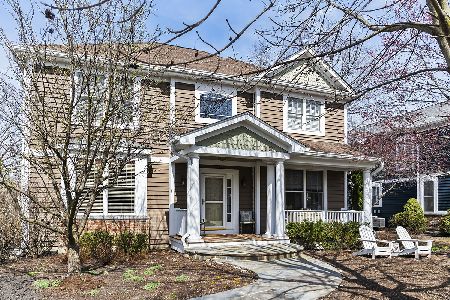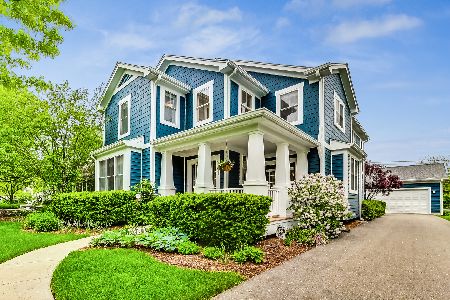2812 Park Lane, Glenview, Illinois 60025
$845,000
|
Sold
|
|
| Status: | Closed |
| Sqft: | 3,400 |
| Cost/Sqft: | $260 |
| Beds: | 4 |
| Baths: | 5 |
| Year Built: | 2003 |
| Property Taxes: | $14,004 |
| Days On Market: | 3491 |
| Lot Size: | 0,25 |
Description
This newer 3400 square foot Nantucket style 4+1 bedroom/5 bath home with impressive front entry and broad center hallway welcomes you to an open and functional layout designed for today's lifestyle. The bright eat-in kitchen is a delight with stainless steel appliances, a center island, task desk, and built-in shelving. The inviting family room featuring a wall of handsome cherry built-ins, classic fireplace and French doors which access the expansive paver brick patio. Coveted first floor office/bedroom is complete with custom built-ins and is adjacent to a full bath. Its open second floor hallway leads to four newly carpeted bedrooms, all ensuite, with two rooms sharing a Jack and Jill. The master bedroom suite features an oversized walk-in closet, a spa bathroom with Jacuzzi soaking tub, and glass enclosed walk-in shower. The freshly decorated lower level is expansive and includes the 5th bedroom and full bath and an abundance of storage. The large 2.5 car garage is a bonus!!!
Property Specifics
| Single Family | |
| — | |
| Traditional | |
| 2003 | |
| Full | |
| — | |
| No | |
| 0.25 |
| Cook | |
| — | |
| 298 / Annual | |
| Other | |
| Lake Michigan | |
| Public Sewer | |
| 09264562 | |
| 04341050230000 |
Nearby Schools
| NAME: | DISTRICT: | DISTANCE: | |
|---|---|---|---|
|
Grade School
Henking Elementary School |
34 | — | |
|
Middle School
Attea Middle School |
34 | Not in DB | |
|
High School
Glenbrook South High School |
225 | Not in DB | |
|
Alternate Elementary School
Hoffman Elementary School |
— | Not in DB | |
Property History
| DATE: | EVENT: | PRICE: | SOURCE: |
|---|---|---|---|
| 16 Feb, 2017 | Sold | $845,000 | MRED MLS |
| 13 Dec, 2016 | Under contract | $885,000 | MRED MLS |
| — | Last price change | $935,000 | MRED MLS |
| 20 Jul, 2016 | Listed for sale | $995,000 | MRED MLS |
Room Specifics
Total Bedrooms: 5
Bedrooms Above Ground: 4
Bedrooms Below Ground: 1
Dimensions: —
Floor Type: Carpet
Dimensions: —
Floor Type: Carpet
Dimensions: —
Floor Type: Carpet
Dimensions: —
Floor Type: —
Full Bathrooms: 5
Bathroom Amenities: Whirlpool,Separate Shower,Double Sink
Bathroom in Basement: 1
Rooms: Bedroom 5,Breakfast Room,Office,Recreation Room,Game Room,Foyer,Mud Room,Utility Room-Lower Level
Basement Description: Finished
Other Specifics
| 2.5 | |
| Concrete Perimeter | |
| Asphalt | |
| Porch, Brick Paver Patio, Storms/Screens, Breezeway | |
| — | |
| 29X34X148X108X146 | |
| — | |
| Full | |
| Hardwood Floors, First Floor Laundry, First Floor Full Bath | |
| Double Oven, Range, Microwave, High End Refrigerator, Washer, Dryer, Disposal, Stainless Steel Appliance(s) | |
| Not in DB | |
| — | |
| — | |
| — | |
| Gas Log |
Tax History
| Year | Property Taxes |
|---|---|
| 2017 | $14,004 |
Contact Agent
Nearby Similar Homes
Nearby Sold Comparables
Contact Agent
Listing Provided By
Coldwell Banker Residential









