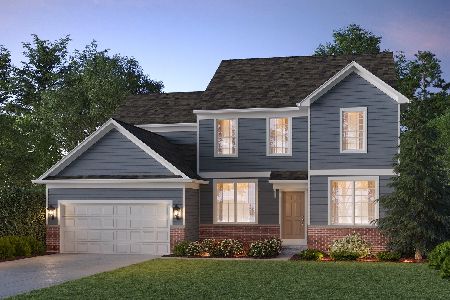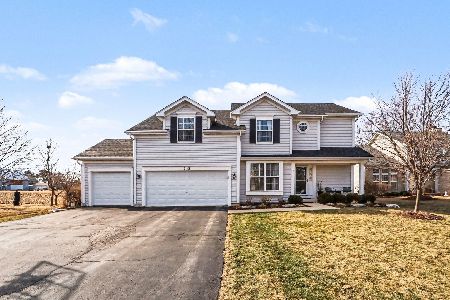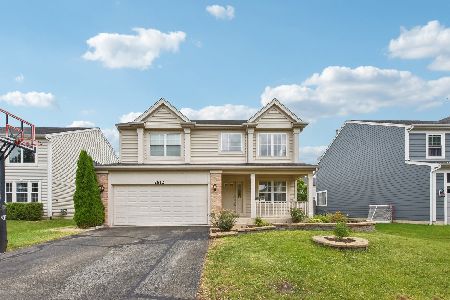2808 Spinnaker Drive, Aurora, Illinois 60503
$295,000
|
Sold
|
|
| Status: | Closed |
| Sqft: | 2,718 |
| Cost/Sqft: | $110 |
| Beds: | 4 |
| Baths: | 4 |
| Year Built: | 2002 |
| Property Taxes: | $8,782 |
| Days On Market: | 3883 |
| Lot Size: | 0,16 |
Description
Completely UPDATED home in Aurora w/Oswego Schools. 2700+ sqft. UPGRADED hardwood floor throughout 1st floor. CUSTOM kitchen w/NEW cabinetry, STONE back splash, granite counter & STAINLESS appliances. REMODELED basement w/NEW carpet & drywall ceiling. Master bath suite REMODELED w/NEW ceramic tile, taller cabinetry & LIMESTONE vanity. UPDATED light fixtures. CUSTOM stair railing. NEW furnace-AC-fence-patio-fire pit
Property Specifics
| Single Family | |
| — | |
| — | |
| 2002 | |
| Full | |
| HAYWARD | |
| No | |
| 0.16 |
| Will | |
| Columbia Station | |
| 264 / Annual | |
| Insurance | |
| Public | |
| Public Sewer | |
| 08982011 | |
| 0701062140280000 |
Nearby Schools
| NAME: | DISTRICT: | DISTANCE: | |
|---|---|---|---|
|
Grade School
Homestead Elementary School |
308 | — | |
|
Middle School
Murphy Junior High School |
308 | Not in DB | |
|
High School
Oswego East High School |
308 | Not in DB | |
Property History
| DATE: | EVENT: | PRICE: | SOURCE: |
|---|---|---|---|
| 24 Mar, 2008 | Sold | $261,000 | MRED MLS |
| 15 Feb, 2008 | Under contract | $269,900 | MRED MLS |
| — | Last price change | $289,500 | MRED MLS |
| 31 Dec, 2007 | Listed for sale | $289,500 | MRED MLS |
| 9 Sep, 2015 | Sold | $295,000 | MRED MLS |
| 17 Jul, 2015 | Under contract | $299,900 | MRED MLS |
| 14 Jul, 2015 | Listed for sale | $299,900 | MRED MLS |
| 21 May, 2018 | Sold | $315,000 | MRED MLS |
| 13 Mar, 2018 | Under contract | $319,500 | MRED MLS |
| 2 Mar, 2018 | Listed for sale | $319,500 | MRED MLS |
Room Specifics
Total Bedrooms: 5
Bedrooms Above Ground: 4
Bedrooms Below Ground: 1
Dimensions: —
Floor Type: Carpet
Dimensions: —
Floor Type: Carpet
Dimensions: —
Floor Type: Carpet
Dimensions: —
Floor Type: —
Full Bathrooms: 4
Bathroom Amenities: Double Sink
Bathroom in Basement: 1
Rooms: Bedroom 5,Recreation Room
Basement Description: Finished
Other Specifics
| 2 | |
| Concrete Perimeter | |
| Asphalt | |
| Patio, Storms/Screens | |
| Fenced Yard,Park Adjacent | |
| 58X117 | |
| Unfinished | |
| Full | |
| Hardwood Floors, First Floor Bedroom, First Floor Laundry, First Floor Full Bath | |
| Range, Microwave, Dishwasher, Refrigerator, Disposal, Stainless Steel Appliance(s) | |
| Not in DB | |
| Sidewalks, Street Lights, Street Paved | |
| — | |
| — | |
| — |
Tax History
| Year | Property Taxes |
|---|---|
| 2008 | $6,744 |
| 2015 | $8,782 |
| 2018 | $8,892 |
Contact Agent
Nearby Similar Homes
Nearby Sold Comparables
Contact Agent
Listing Provided By
Bowers Realty Group










