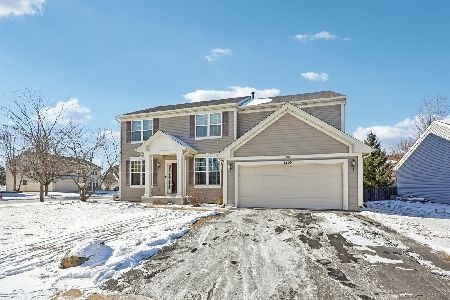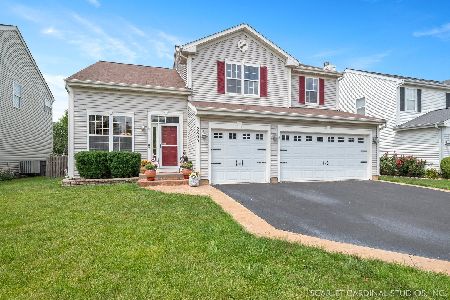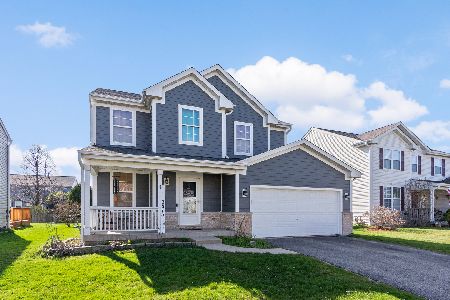2809 Brian Lane, Montgomery, Illinois 60538
$195,000
|
Sold
|
|
| Status: | Closed |
| Sqft: | 1,655 |
| Cost/Sqft: | $122 |
| Beds: | 3 |
| Baths: | 3 |
| Year Built: | 2005 |
| Property Taxes: | $6,301 |
| Days On Market: | 3494 |
| Lot Size: | 0,00 |
Description
What's not to love?? Great Layout! Great Location! Great Price! Delightful Floorplan with Huge Open Concept Kitchen with 42" Cabinetry, SS Appliance Package, Breakfast Bar and All Opens to HUGE Breakfast Room! Plus Super Spacious Family Room & Living Rooms, 1st Fl Mudroom Upstairs Boasts Large Master Suite with Full Private Bath (Sep Shower & Soaker Tub) 2 Additional Generous Bedrooms and Full Guest Bath! Full Unfinished Basement Doubles Your Living Space Potential! Great Stamped Concrete Patio and 2 Car Attached Garage! All in GREAT Subdivision with NO SSA!!! Short Sale Opportunity - Sold As-Is -
Property Specifics
| Single Family | |
| — | |
| — | |
| 2005 | |
| Full | |
| — | |
| No | |
| — |
| Kendall | |
| Lakewood Creek West | |
| 44 / Monthly | |
| Clubhouse,Pool | |
| Public | |
| Public Sewer | |
| 09283599 | |
| 0202129016 |
Property History
| DATE: | EVENT: | PRICE: | SOURCE: |
|---|---|---|---|
| 29 Mar, 2017 | Sold | $195,000 | MRED MLS |
| 16 Nov, 2016 | Under contract | $202,000 | MRED MLS |
| 11 Jul, 2016 | Listed for sale | $202,000 | MRED MLS |
Room Specifics
Total Bedrooms: 3
Bedrooms Above Ground: 3
Bedrooms Below Ground: 0
Dimensions: —
Floor Type: Carpet
Dimensions: —
Floor Type: Carpet
Full Bathrooms: 3
Bathroom Amenities: Separate Shower
Bathroom in Basement: 0
Rooms: Breakfast Room
Basement Description: Unfinished
Other Specifics
| 2 | |
| Concrete Perimeter | |
| Asphalt | |
| Deck | |
| Fenced Yard,Landscaped | |
| 65X120 | |
| — | |
| Full | |
| Vaulted/Cathedral Ceilings | |
| Range, Microwave, Dishwasher, Refrigerator, Freezer, Washer, Dryer, Disposal | |
| Not in DB | |
| Clubhouse, Pool, Sidewalks | |
| — | |
| — | |
| — |
Tax History
| Year | Property Taxes |
|---|---|
| 2017 | $6,301 |
Contact Agent
Nearby Similar Homes
Nearby Sold Comparables
Contact Agent
Listing Provided By
RE/MAX All Pro










