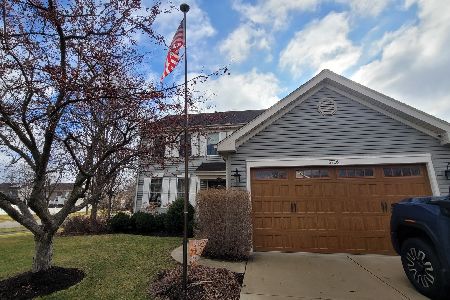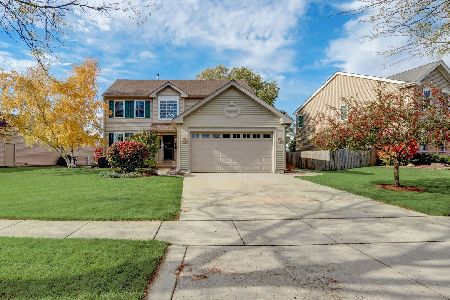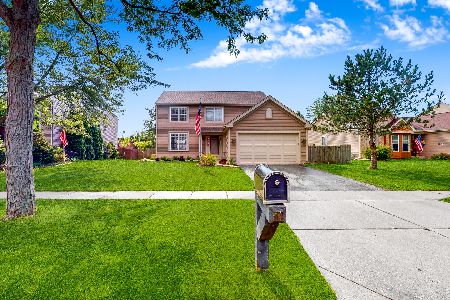2809 Bridleway Court, Carpentersville, Illinois 60110
$335,000
|
Sold
|
|
| Status: | Closed |
| Sqft: | 2,188 |
| Cost/Sqft: | $149 |
| Beds: | 4 |
| Baths: | 3 |
| Year Built: | 1997 |
| Property Taxes: | $7,557 |
| Days On Market: | 1647 |
| Lot Size: | 0,24 |
Description
Remarkable home on the best lot in the neighborhood! Ideal cul de sac location! Open floor plan where the family room leads into the eat-in kitchen. Updated kitchen has quartz countertops, custom cabinets, and tile backsplash. Cozy fireplace in the family room. Stunning coffered ceilings in the living room. Dining room has enough space for everyone! First floor laundry. Master bedroom features vaulted ceilings and custom wainscoted walls. Ensuite bathroom with dual sinks with separate shower and soaking tub. Full finished basement has a few different areas that could be used for a rec room, theater, home office or anything else that fits your needs! Wet bar and half bathroom in the basement! This home offers a lot of storage. Updates: Master bath 2015 Upstairs hall bath 2020 10 windows 2019 New roof 2010 Wall feature master bedroom 2017 Water heater 2019 Family room wall feature 2017 Enjoy the oversized deck and paver patio area! The outside is ideal for entertaining. You'll appreciate all of the storage the large shed has to offer. Very close to the elementary school Tour today....this one will sell quickly!
Property Specifics
| Single Family | |
| — | |
| — | |
| 1997 | |
| Full | |
| — | |
| No | |
| 0.24 |
| Kane | |
| — | |
| 15 / Monthly | |
| Other | |
| Public | |
| Public Sewer | |
| 11160847 | |
| 0308377005 |
Nearby Schools
| NAME: | DISTRICT: | DISTANCE: | |
|---|---|---|---|
|
Grade School
Liberty Elementary School |
300 | — | |
|
Middle School
Dundee Middle School |
300 | Not in DB | |
|
High School
H D Jacobs High School |
300 | Not in DB | |
Property History
| DATE: | EVENT: | PRICE: | SOURCE: |
|---|---|---|---|
| 26 Aug, 2021 | Sold | $335,000 | MRED MLS |
| 24 Jul, 2021 | Under contract | $325,000 | MRED MLS |
| 22 Jul, 2021 | Listed for sale | $325,000 | MRED MLS |

















































Room Specifics
Total Bedrooms: 4
Bedrooms Above Ground: 4
Bedrooms Below Ground: 0
Dimensions: —
Floor Type: Carpet
Dimensions: —
Floor Type: Carpet
Dimensions: —
Floor Type: Carpet
Full Bathrooms: 3
Bathroom Amenities: Separate Shower,Double Sink,Soaking Tub
Bathroom in Basement: 0
Rooms: Recreation Room,Game Room,Breakfast Room,Storage
Basement Description: Partially Finished
Other Specifics
| 2 | |
| — | |
| — | |
| Deck, Patio, Porch, Storms/Screens | |
| — | |
| 10531 | |
| Unfinished | |
| Full | |
| Vaulted/Cathedral Ceilings, Bar-Wet, Hardwood Floors, Wood Laminate Floors, First Floor Laundry, Walk-In Closet(s) | |
| Range, Microwave, Dishwasher, Refrigerator, Washer, Dryer, Disposal, Stainless Steel Appliance(s) | |
| Not in DB | |
| Park, Curbs, Sidewalks, Street Lights, Street Paved | |
| — | |
| — | |
| Wood Burning, Gas Starter, Includes Accessories |
Tax History
| Year | Property Taxes |
|---|---|
| 2021 | $7,557 |
Contact Agent
Nearby Similar Homes
Nearby Sold Comparables
Contact Agent
Listing Provided By
Redfin Corporation








