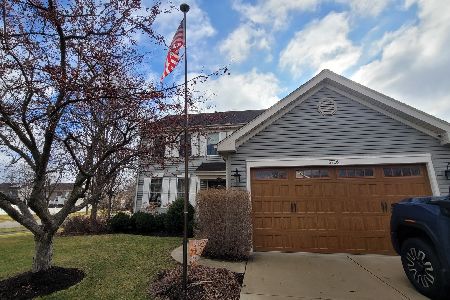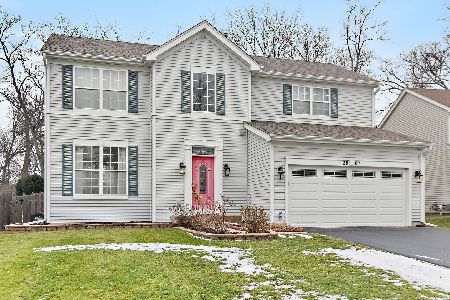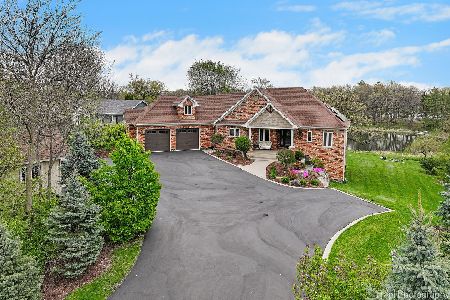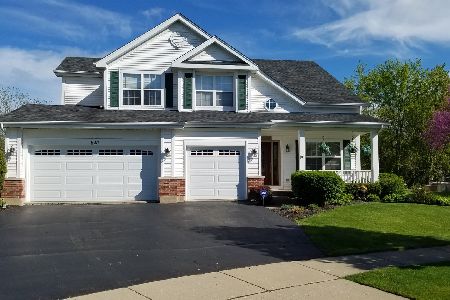36W340 Huntley Road, Dundee, Illinois 60118
$499,000
|
For Sale
|
|
| Status: | Active |
| Sqft: | 3,900 |
| Cost/Sqft: | $128 |
| Beds: | 4 |
| Baths: | 3 |
| Year Built: | 1987 |
| Property Taxes: | $11,365 |
| Days On Market: | 75 |
| Lot Size: | 1,76 |
Description
Ranch-Style Retreat on 1.7 Acres in West Dundee. A rare opportunity to own a home that blends value, luxury, and potential all in one. Enjoy breathtaking pond views, a circular driveway, and a light-filled open layout designed for comfortable living. The chef's kitchen features 42" white cabinets, stainless steel appliances, and a composite deck overlooking the water. Relax in the cozy family room with white-beam ceilings and a fireplace offering panoramic views of the yard. The private bedroom wing includes three spacious bedrooms and a spa-inspired primary suite with heated floors and a walk-in closet. The finished walkout basement adds a 4th bedroom, full bath, and bar-perfect for entertaining or extended stays. Complete with a 2.5-car garage and serene surroundings, this home delivers endless potential. With the right vision, it could become your dream home. Schedule your private tour today!
Property Specifics
| Single Family | |
| — | |
| — | |
| 1987 | |
| — | |
| Ranch | |
| Yes | |
| 1.76 |
| Kane | |
| — | |
| 0 / Not Applicable | |
| — | |
| — | |
| — | |
| 12513802 | |
| 0317251003 |
Nearby Schools
| NAME: | DISTRICT: | DISTANCE: | |
|---|---|---|---|
|
Grade School
Liberty Elementary School |
300 | — | |
|
Middle School
Dundee Middle School |
300 | Not in DB | |
|
High School
H D Jacobs High School |
300 | Not in DB | |
Property History
| DATE: | EVENT: | PRICE: | SOURCE: |
|---|---|---|---|
| 31 Aug, 2022 | Sold | $454,000 | MRED MLS |
| 28 Jun, 2022 | Under contract | $449,000 | MRED MLS |
| 21 Jun, 2022 | Listed for sale | $449,000 | MRED MLS |
| — | Last price change | $525,000 | MRED MLS |
| 7 Nov, 2025 | Listed for sale | $525,000 | MRED MLS |
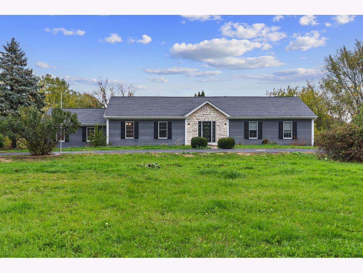
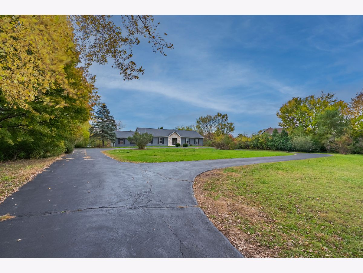
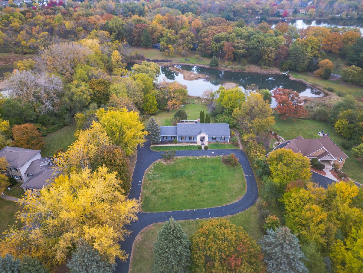
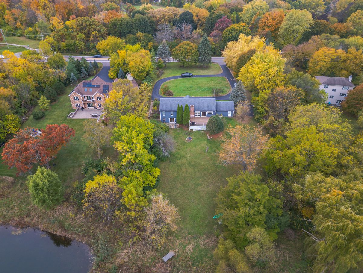
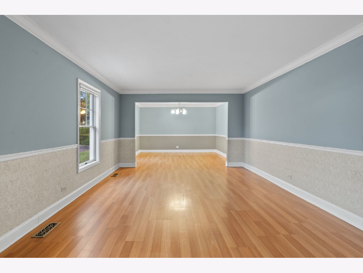
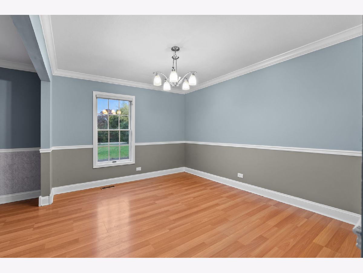
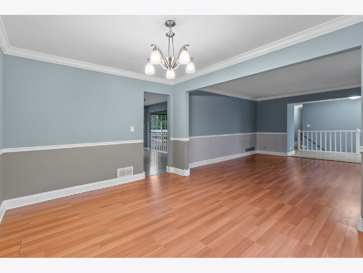
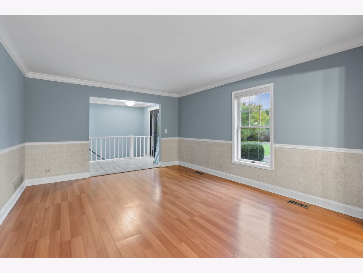
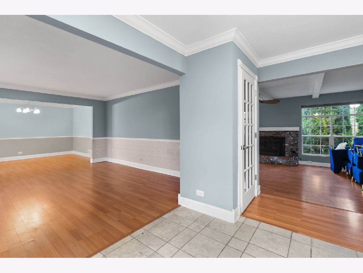
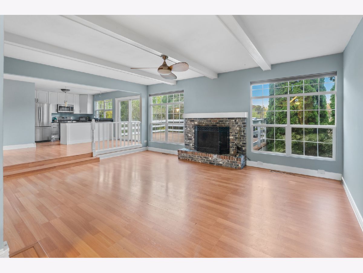
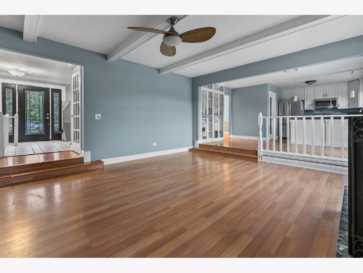
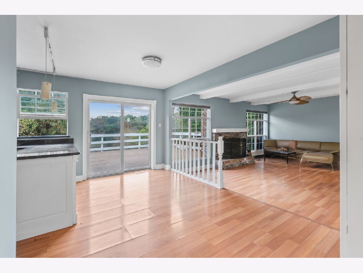
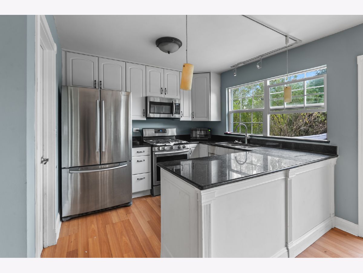
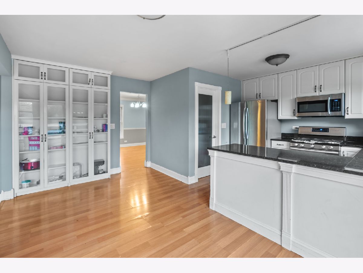
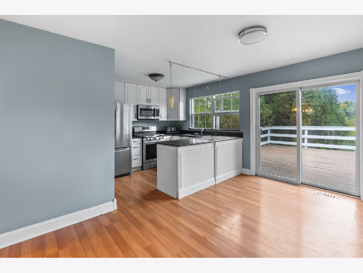
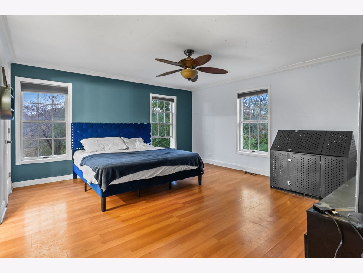
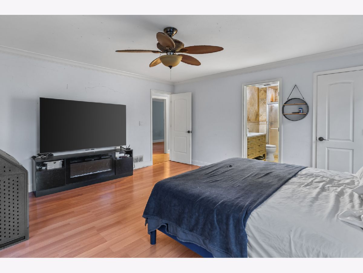
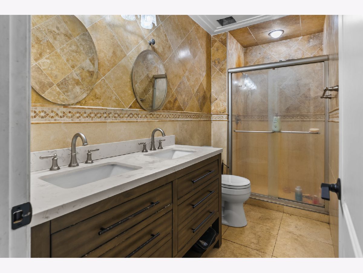
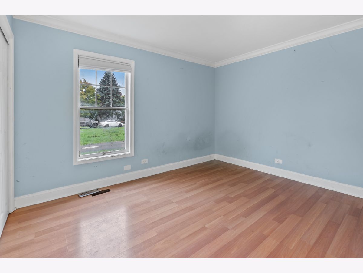
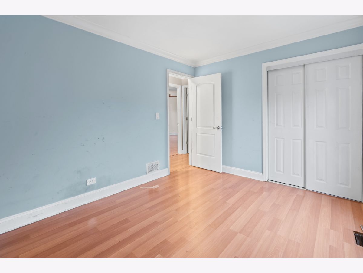
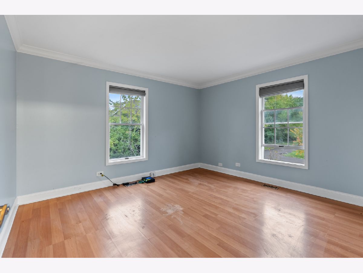
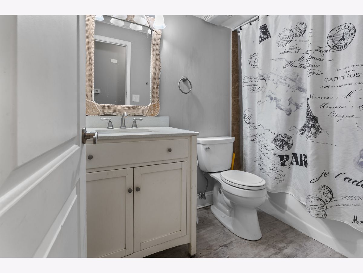
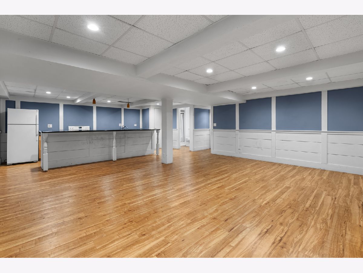
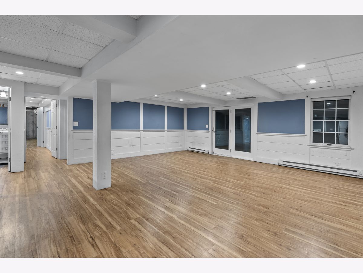
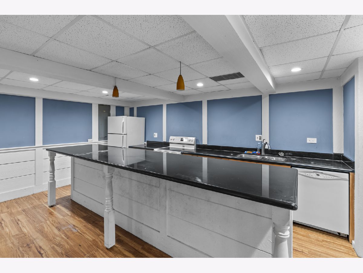
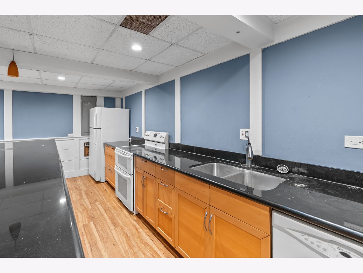
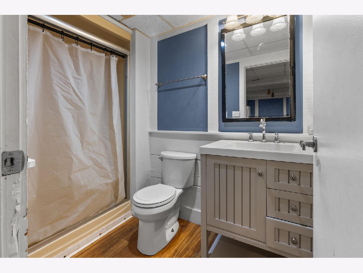
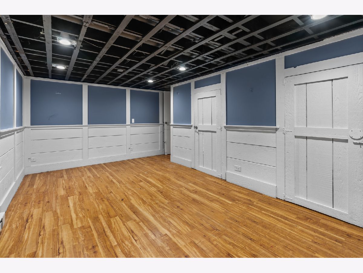
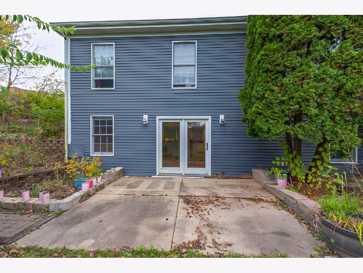
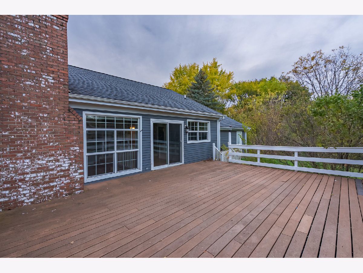
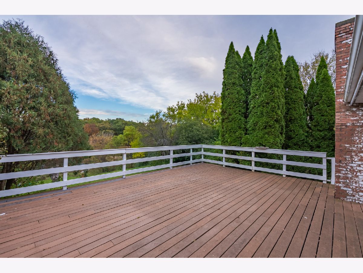
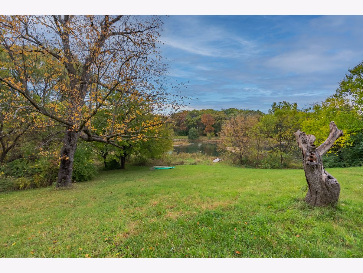
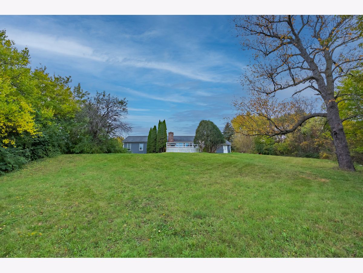
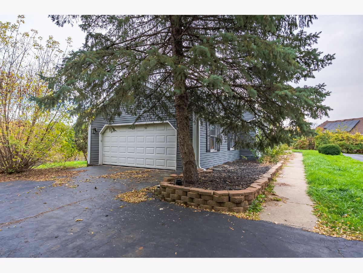
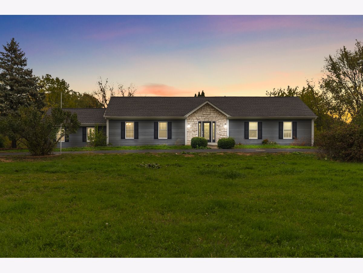
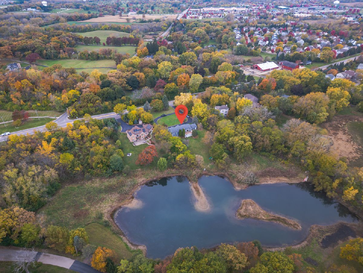
Room Specifics
Total Bedrooms: 4
Bedrooms Above Ground: 4
Bedrooms Below Ground: 0
Dimensions: —
Floor Type: —
Dimensions: —
Floor Type: —
Dimensions: —
Floor Type: —
Full Bathrooms: 3
Bathroom Amenities: Separate Shower,Double Sink,Soaking Tub
Bathroom in Basement: 1
Rooms: —
Basement Description: —
Other Specifics
| 2.5 | |
| — | |
| — | |
| — | |
| — | |
| 154X508X152X494 | |
| Unfinished | |
| — | |
| — | |
| — | |
| Not in DB | |
| — | |
| — | |
| — | |
| — |
Tax History
| Year | Property Taxes |
|---|---|
| 2022 | $7,431 |
| — | $11,365 |
Contact Agent
Nearby Similar Homes
Nearby Sold Comparables
Contact Agent
Listing Provided By
Midwest Real Estate Brokerage LLC


