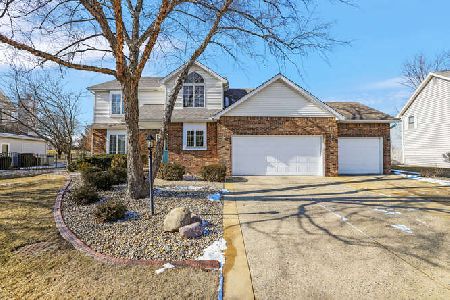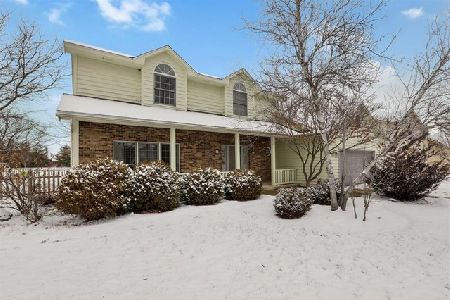2809 Cherry Hills Drive, Champaign, Illinois 61822
$289,990
|
Sold
|
|
| Status: | Closed |
| Sqft: | 2,973 |
| Cost/Sqft: | $98 |
| Beds: | 5 |
| Baths: | 3 |
| Year Built: | 1990 |
| Property Taxes: | $7,895 |
| Days On Market: | 2652 |
| Lot Size: | 0,31 |
Description
OPEN VIEWING, TU, 6/4/19 from 4-6 PM W. Helmuth 1990 SHOWCASE home in Cherry Hills, SW Champaign, 1 mile to Curtis exit I-57, 7 minute drive to Willard airport, Savoy & new Carle & Christie medical offices 1.5 miles from home. This home was built w/ quality to withstand the test of time; one rarely sees this quality at this price. Many upgrades throughout the home. 3173 SF, 2x6 construction, 2.5 stories featuring third floor skylights. Five bedrooms, plus 1st floor office, loads of custom oak woodwork throughout home showcasing crown moldings w/ dentil accents, built-in bookshelves & cabinetry w/ solid oak floors & 6 panel solid oak doors throughout! Quality Anderson double-hung, casement, & awning windows throughout. Very large eat-in kitchen w/ cabinetry galore, center island w/ unique granite counters, wet bar w/ china cabinet! Durastone flooring in kitchen, dinette, half bath, & laundry! Sunroom allows for extra living & entertaining space w/ 3 sides of windows. Realtor owned.
Property Specifics
| Single Family | |
| — | |
| Traditional | |
| 1990 | |
| None | |
| — | |
| No | |
| 0.31 |
| Champaign | |
| Cherry Hills | |
| 100 / Annual | |
| Insurance,Lake Rights | |
| Public | |
| Public Sewer | |
| 10040367 | |
| 462027109015 |
Nearby Schools
| NAME: | DISTRICT: | DISTANCE: | |
|---|---|---|---|
|
Grade School
Champaign Elementary School |
4 | — | |
|
Middle School
Champaign/middle Call Unit 4 351 |
4 | Not in DB | |
|
High School
Central High School |
4 | Not in DB | |
Property History
| DATE: | EVENT: | PRICE: | SOURCE: |
|---|---|---|---|
| 12 Aug, 2019 | Sold | $289,990 | MRED MLS |
| 12 Jun, 2019 | Under contract | $289,990 | MRED MLS |
| — | Last price change | $295,000 | MRED MLS |
| 3 Nov, 2018 | Listed for sale | $295,000 | MRED MLS |
Room Specifics
Total Bedrooms: 5
Bedrooms Above Ground: 5
Bedrooms Below Ground: 0
Dimensions: —
Floor Type: Carpet
Dimensions: —
Floor Type: Carpet
Dimensions: —
Floor Type: Carpet
Dimensions: —
Floor Type: —
Full Bathrooms: 3
Bathroom Amenities: Whirlpool
Bathroom in Basement: 0
Rooms: Bedroom 5,Office,Foyer,Pantry,Enclosed Balcony,Heated Sun Room
Basement Description: Crawl
Other Specifics
| 2 | |
| — | |
| Concrete | |
| Patio, Porch | |
| Landscaped,Park Adjacent,Mature Trees | |
| 80 X 140 X 113 X 65 | |
| Unfinished | |
| Full | |
| Vaulted/Cathedral Ceilings, Skylight(s), Bar-Wet, Hardwood Floors, First Floor Laundry | |
| Dishwasher, Disposal, Microwave, Built-In Oven | |
| Not in DB | |
| Sidewalks, Street Paved | |
| — | |
| — | |
| Gas Starter, Wood Burning |
Tax History
| Year | Property Taxes |
|---|---|
| 2019 | $7,895 |
Contact Agent
Nearby Similar Homes
Nearby Sold Comparables
Contact Agent
Listing Provided By
KELLER WILLIAMS-TREC












