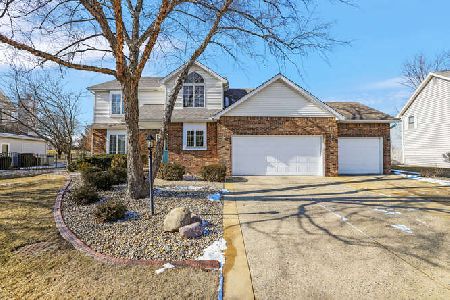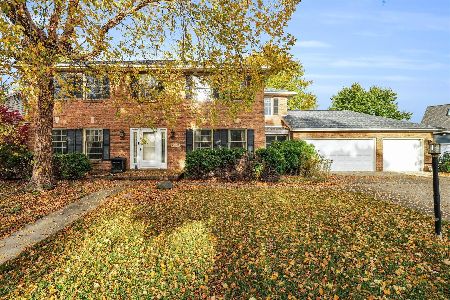2805 Cherry Hills, Champaign, Illinois 61822
$267,500
|
Sold
|
|
| Status: | Closed |
| Sqft: | 2,720 |
| Cost/Sqft: | $99 |
| Beds: | 4 |
| Baths: | 3 |
| Year Built: | — |
| Property Taxes: | $5,876 |
| Days On Market: | 4028 |
| Lot Size: | 0,00 |
Description
Beautiful home with wonderful custom touches! You'll love the gourmet kitchen with granite counters, vaulted ceiling, skylights, built in desk area, gorgeous cabinets (some with glass fronts, and charming eating area! The welcoming family room features a gas fireplace flanked by double French doors to the deck and back yard. Spacious living room and dining rooms for easy entertaining. Luxurious master suite; bath features marble and travertine shower and Jacuzzi tub. Outdoors you find a large deck with new planks, lovely landscaping, fenced back yard overlooking Hallbeck Park that features playground equipment and a "storybook" garden shed, perfect for a playhouse or workshop. Roof has 50 year guarantee shingles.
Property Specifics
| Single Family | |
| — | |
| — | |
| — | |
| None | |
| — | |
| No | |
| — |
| Champaign | |
| Cherry Hills | |
| 74 / Annual | |
| — | |
| Public | |
| Public Sewer | |
| 09467327 | |
| 462027109013 |
Nearby Schools
| NAME: | DISTRICT: | DISTANCE: | |
|---|---|---|---|
|
Grade School
Soc |
— | ||
|
Middle School
Call Unt 4 351-3701 |
Not in DB | ||
|
High School
Central |
Not in DB | ||
Property History
| DATE: | EVENT: | PRICE: | SOURCE: |
|---|---|---|---|
| 24 Apr, 2015 | Sold | $267,500 | MRED MLS |
| 31 Jan, 2015 | Under contract | $269,900 | MRED MLS |
| 27 Jan, 2015 | Listed for sale | $269,900 | MRED MLS |
| 15 Jun, 2018 | Sold | $279,900 | MRED MLS |
| 13 May, 2018 | Under contract | $279,900 | MRED MLS |
| 2 May, 2018 | Listed for sale | $279,900 | MRED MLS |
| 3 Jun, 2019 | Sold | $285,000 | MRED MLS |
| 20 Apr, 2019 | Under contract | $284,900 | MRED MLS |
| 1 Apr, 2019 | Listed for sale | $284,900 | MRED MLS |
Room Specifics
Total Bedrooms: 4
Bedrooms Above Ground: 4
Bedrooms Below Ground: 0
Dimensions: —
Floor Type: Carpet
Dimensions: —
Floor Type: Carpet
Dimensions: —
Floor Type: Carpet
Full Bathrooms: 3
Bathroom Amenities: —
Bathroom in Basement: —
Rooms: —
Basement Description: Crawl
Other Specifics
| 2 | |
| — | |
| — | |
| Deck, Porch | |
| Fenced Yard | |
| 72X150X108X143 | |
| — | |
| Full | |
| Vaulted/Cathedral Ceilings, Skylight(s) | |
| Dishwasher, Disposal, Microwave, Built-In Oven, Refrigerator | |
| Not in DB | |
| — | |
| — | |
| — | |
| Gas Log |
Tax History
| Year | Property Taxes |
|---|---|
| 2015 | $5,876 |
| 2018 | $6,365 |
| 2019 | $7,110 |
Contact Agent
Nearby Similar Homes
Nearby Sold Comparables
Contact Agent
Listing Provided By
KELLER WILLIAMS-TREC











