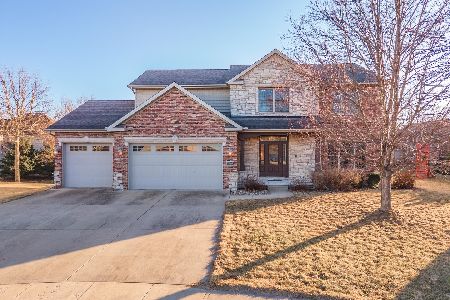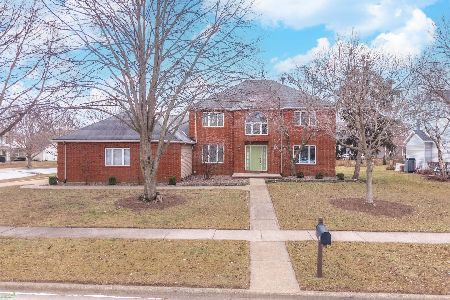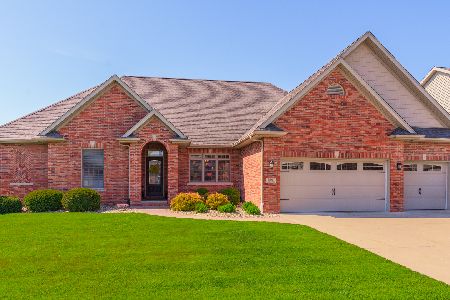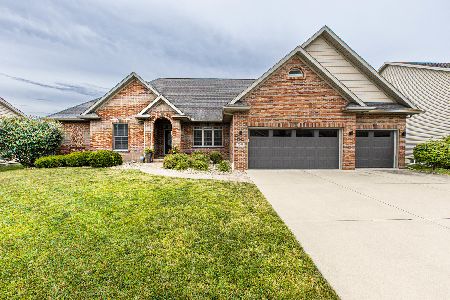2809 Degarmo, Bloomington, Illinois 61704
$380,000
|
Sold
|
|
| Status: | Closed |
| Sqft: | 2,667 |
| Cost/Sqft: | $146 |
| Beds: | 5 |
| Baths: | 4 |
| Year Built: | 2006 |
| Property Taxes: | $2,971 |
| Days On Market: | 6554 |
| Lot Size: | 0,00 |
Description
Impressive 5 Bedroom 2 Story w/ 3 Finished Levels, Granite & Backsplash, French Doors, Cathedral Master Suite w/ "His & Her" closets, 2 Beautiful Fireplaces, Bookshelves, Custom Tile Flooring, 9' Ceiling, 3 Car Garage, Mature Landscaping w/ Fence & Patio. Much More to See! 1 Exec. Dur.
Property Specifics
| Single Family | |
| — | |
| Traditional | |
| 2006 | |
| Full | |
| — | |
| No | |
| — |
| Mc Lean | |
| Tipton Trails | |
| — / — | |
| — | |
| Public | |
| Public Sewer | |
| 10189728 | |
| 411425404013 |
Nearby Schools
| NAME: | DISTRICT: | DISTANCE: | |
|---|---|---|---|
|
Grade School
Northpoint Elementary |
5 | — | |
|
Middle School
Kingsley Jr High |
5 | Not in DB | |
|
High School
Normal Community High School |
5 | Not in DB | |
Property History
| DATE: | EVENT: | PRICE: | SOURCE: |
|---|---|---|---|
| 8 Aug, 2008 | Sold | $380,000 | MRED MLS |
| 22 Jun, 2008 | Under contract | $389,700 | MRED MLS |
| 22 Mar, 2008 | Listed for sale | $399,700 | MRED MLS |
Room Specifics
Total Bedrooms: 5
Bedrooms Above Ground: 5
Bedrooms Below Ground: 0
Dimensions: —
Floor Type: Carpet
Dimensions: —
Floor Type: Carpet
Dimensions: —
Floor Type: Carpet
Dimensions: —
Floor Type: —
Full Bathrooms: 4
Bathroom Amenities: Whirlpool
Bathroom in Basement: 1
Rooms: Other Room,Family Room,Foyer
Basement Description: Finished
Other Specifics
| 3 | |
| — | |
| — | |
| Patio | |
| Fenced Yard,Mature Trees,Landscaped | |
| 120 X 84 | |
| — | |
| Full | |
| Vaulted/Cathedral Ceilings, Built-in Features, Walk-In Closet(s) | |
| Dishwasher, Range, Microwave | |
| Not in DB | |
| — | |
| — | |
| — | |
| Wood Burning, Gas Log, Attached Fireplace Doors/Screen |
Tax History
| Year | Property Taxes |
|---|---|
| 2008 | $2,971 |
Contact Agent
Nearby Similar Homes
Nearby Sold Comparables
Contact Agent
Listing Provided By
RE/MAX Choice











