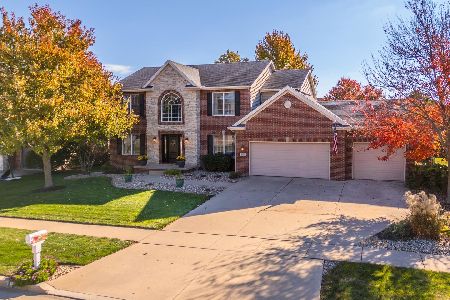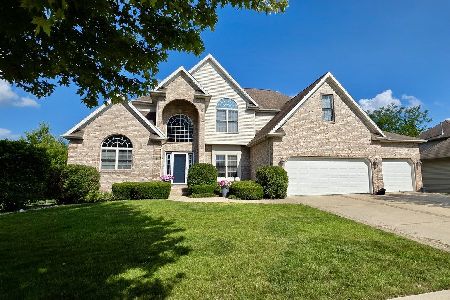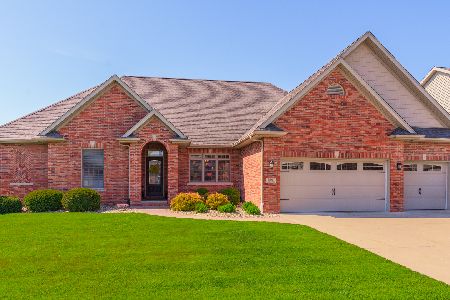2807 Degarmo Drive, Bloomington, Illinois 61704
$510,000
|
Sold
|
|
| Status: | Closed |
| Sqft: | 4,800 |
| Cost/Sqft: | $106 |
| Beds: | 3 |
| Baths: | 4 |
| Year Built: | 2008 |
| Property Taxes: | $11,578 |
| Days On Market: | 573 |
| Lot Size: | 0,00 |
Description
Welcome home to this Gorgeously updated custom Ranch in Tipton Trails. The architectural designs of the home including curved walls, arched doorways and the 16 foot cathedral ceiling make this home stand out from the rest. With 4 bedrooms, 3.5 baths and 4800 square feet overall, there's plenty of room for everyone! As you enter the foyer, your eyes are drawn by the curving walls to the large living room with beautiful stone fireplace and architectural windows following the lines of the cathedral ceiling that lets the light pour in. Solid oak hardwood flooring flows throughout almost the entire main level! The formal dining room offers custom wainscoting and tray ceiling with plenty of room for a large dining table as well as a bump out perfect for a sideboard. The kitchen provides plentiful cabinet space along with quartz counters and a beautiful custom backsplash. Stainless appliances including a wall oven and separate gas cooktop. The eat in section of the kitchen includes great space for a table. The large primary suite includes a cozy gas fireplace as well as a unique tray ceiling along with a Huge ensuite bath complete with heated flooring, large tiled shower and soaker tub. The walk in closet includes a custom closet organizer. Two additional bedrooms are located on the opposite side of the home from the primary as well as a full bath. Main floor laundry room is located near the garage service entry. Additionally, there is a main floor office with french doors and crown moulding. The finished basement includes newer carpeting throughout and an enormous family room with view out windows that provide plenty of natural light. There is also bedroom number 4, a full bath and a flex space perfect for crafts, gaming, etc. For anyone needing tons of storage space, a home gym, or shop, the unfinished space remaining in the basement is huge and runs the width of the home! Out back there is a nice, oversized stamped patio to entertain on. Tipton Trails offers quick access to shopping, dining, Northpoint Elementary, Constitution Trail and Tipton Park's playgrounds, splashpad, basketball court and baseball fields!
Property Specifics
| Single Family | |
| — | |
| — | |
| 2008 | |
| — | |
| — | |
| No | |
| — |
| — | |
| Tipton Trails | |
| — / Not Applicable | |
| — | |
| — | |
| — | |
| 12094915 | |
| 1425404012 |
Nearby Schools
| NAME: | DISTRICT: | DISTANCE: | |
|---|---|---|---|
|
Grade School
Northpoint Elementary |
5 | — | |
|
Middle School
Kingsley Jr High |
5 | Not in DB | |
|
High School
Normal Community High School |
5 | Not in DB | |
Property History
| DATE: | EVENT: | PRICE: | SOURCE: |
|---|---|---|---|
| 29 Apr, 2010 | Sold | $405,000 | MRED MLS |
| 12 Mar, 2010 | Under contract | $435,000 | MRED MLS |
| 1 May, 2008 | Listed for sale | $474,900 | MRED MLS |
| 6 Feb, 2015 | Sold | $355,000 | MRED MLS |
| 6 Jan, 2015 | Under contract | $369,900 | MRED MLS |
| 27 Oct, 2014 | Listed for sale | $369,900 | MRED MLS |
| 10 Aug, 2020 | Sold | $350,000 | MRED MLS |
| 14 Jul, 2020 | Under contract | $359,900 | MRED MLS |
| — | Last price change | $367,000 | MRED MLS |
| 10 May, 2020 | Listed for sale | $367,000 | MRED MLS |
| 2 Aug, 2024 | Sold | $510,000 | MRED MLS |
| 30 Jun, 2024 | Under contract | $509,000 | MRED MLS |
| 27 Jun, 2024 | Listed for sale | $509,000 | MRED MLS |
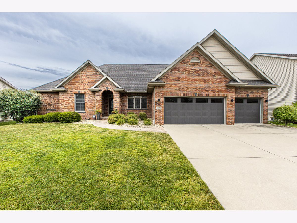
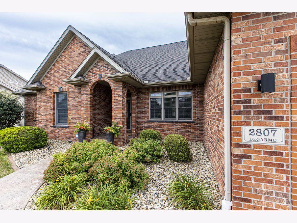
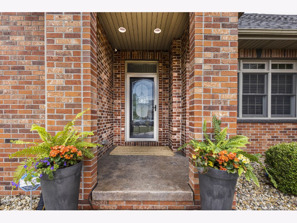
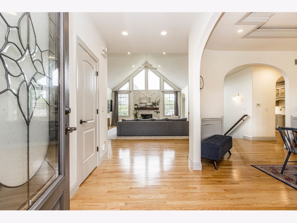
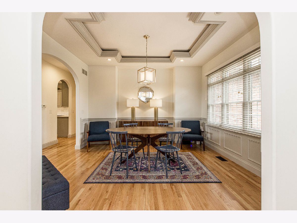
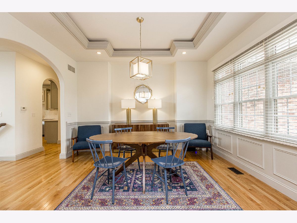
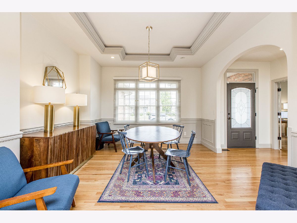
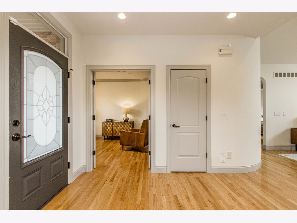
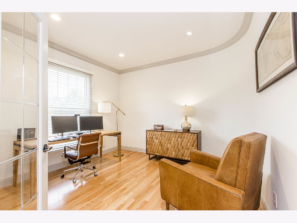
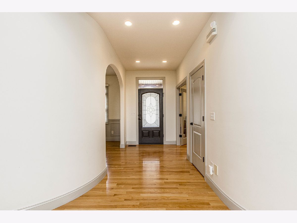
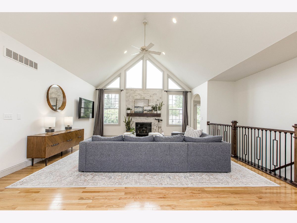
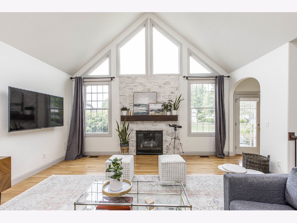
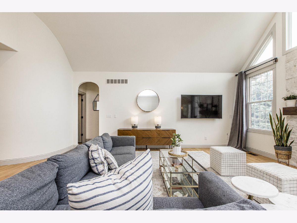
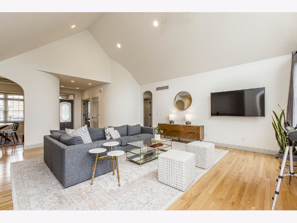
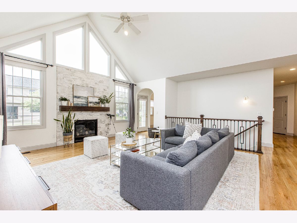
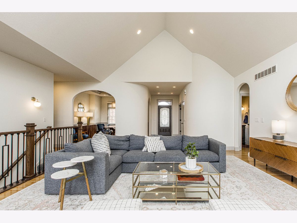
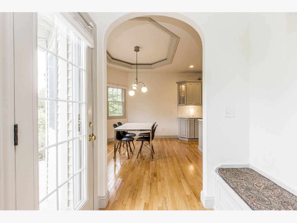
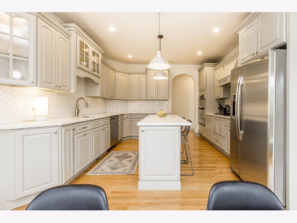
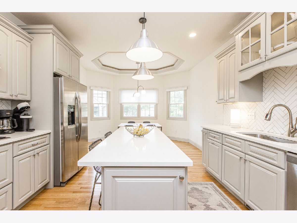
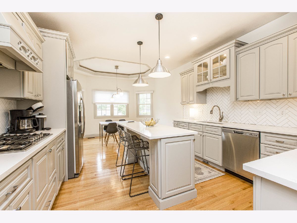
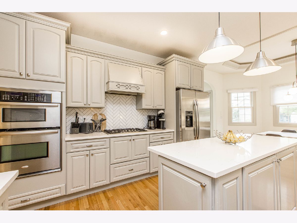
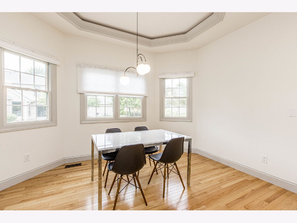
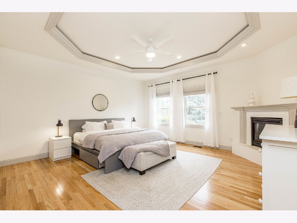
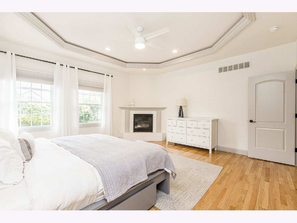
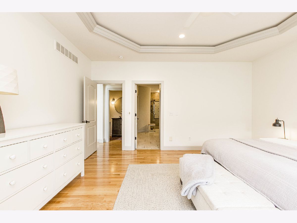
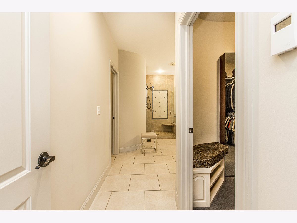
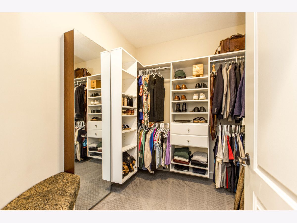
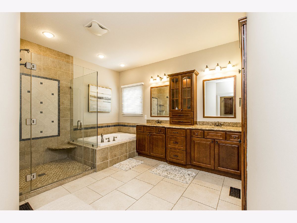
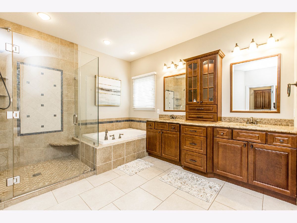
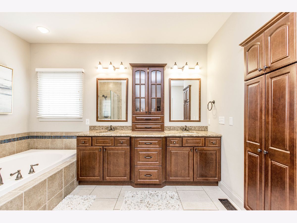
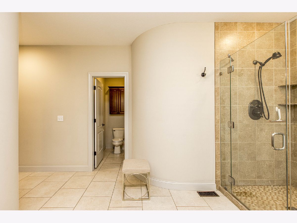
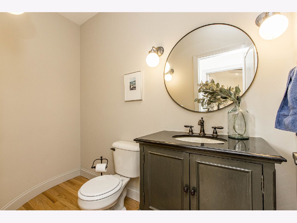
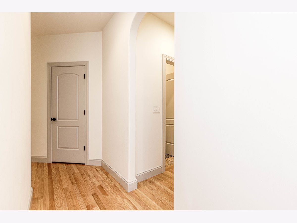
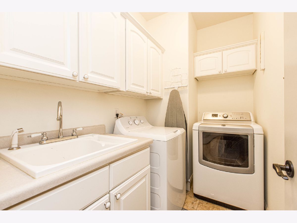
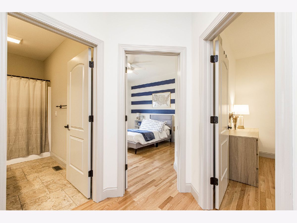
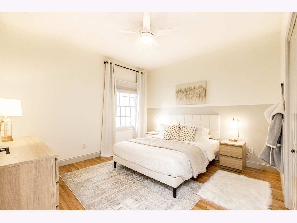
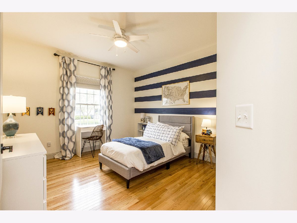
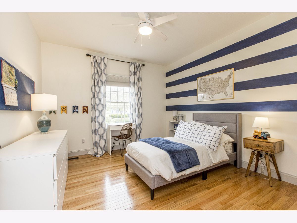
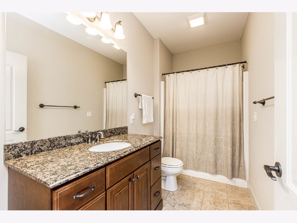
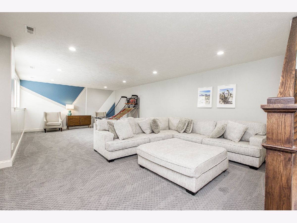
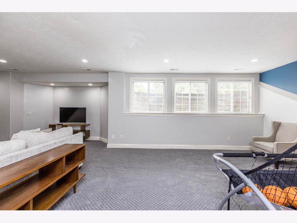
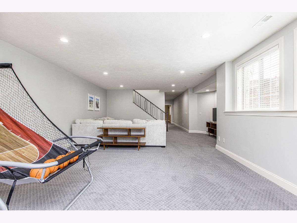
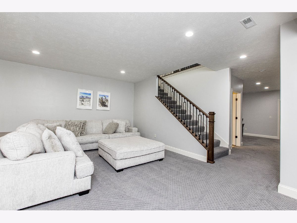
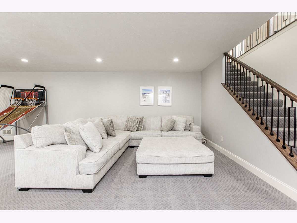
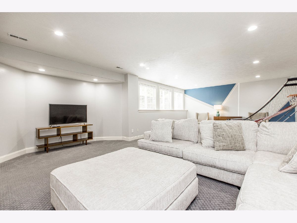
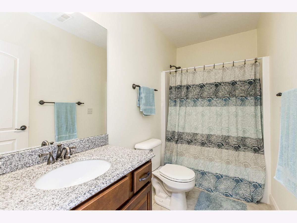
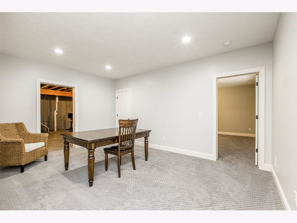
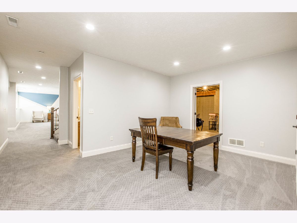
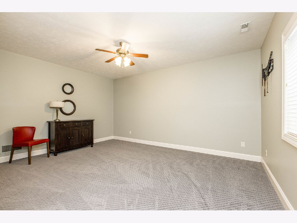
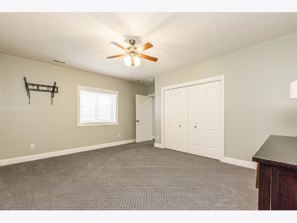
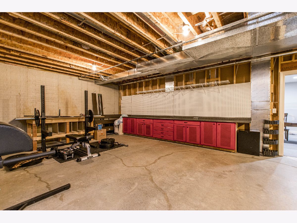
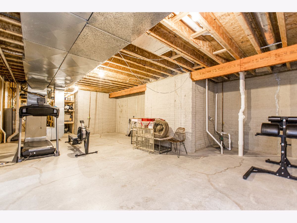
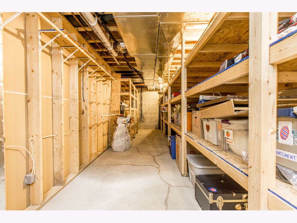
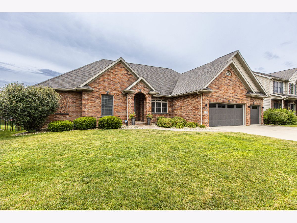
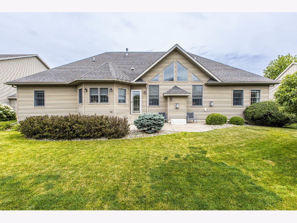
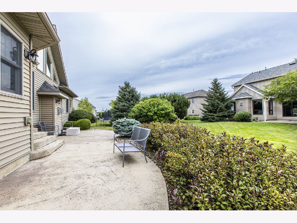
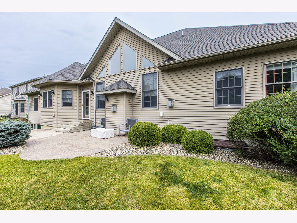
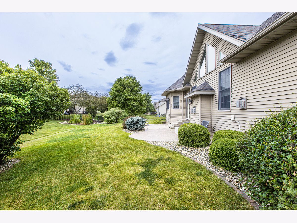
Room Specifics
Total Bedrooms: 4
Bedrooms Above Ground: 3
Bedrooms Below Ground: 1
Dimensions: —
Floor Type: —
Dimensions: —
Floor Type: —
Dimensions: —
Floor Type: —
Full Bathrooms: 4
Bathroom Amenities: Whirlpool,Separate Shower,Double Sink
Bathroom in Basement: 1
Rooms: —
Basement Description: Partially Finished,Egress Window,Sleeping Area,Storage Space,Daylight
Other Specifics
| 3 | |
| — | |
| Concrete | |
| — | |
| — | |
| 84X120 | |
| — | |
| — | |
| — | |
| — | |
| Not in DB | |
| — | |
| — | |
| — | |
| — |
Tax History
| Year | Property Taxes |
|---|---|
| 2010 | $1,665 |
| 2015 | $9,384 |
| 2024 | $11,578 |
Contact Agent
Nearby Similar Homes
Contact Agent
Listing Provided By
RE/MAX Rising

