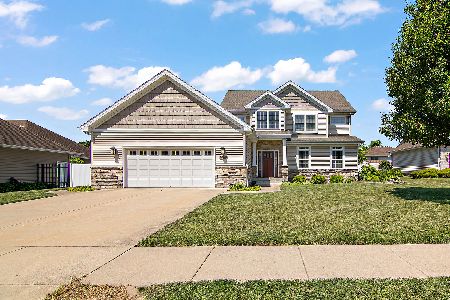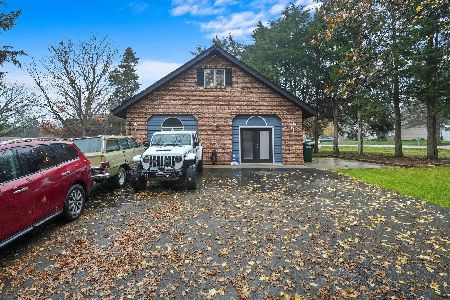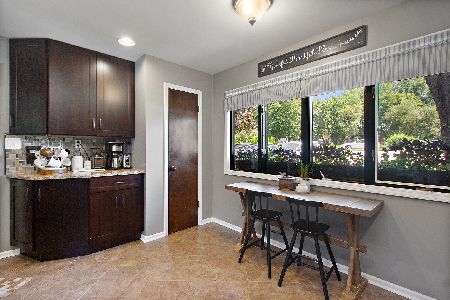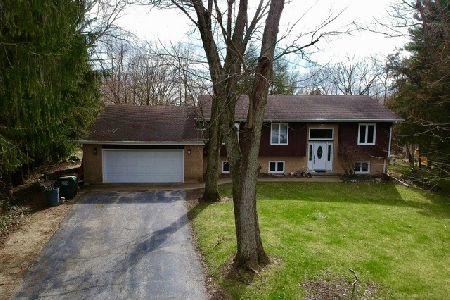2809 Lasalle Drive, Bourbonnais, Illinois 60914
$439,900
|
Sold
|
|
| Status: | Closed |
| Sqft: | 1,819 |
| Cost/Sqft: | $242 |
| Beds: | 2 |
| Baths: | 5 |
| Year Built: | 1973 |
| Property Taxes: | $5,694 |
| Days On Market: | 1493 |
| Lot Size: | 0,46 |
Description
RARE GEM LOCATED IN UNINCORPORATED BOURBONNAIS! Love entertaining? Need related living? Are you a technology buff? A hobbyist, woodworker, or car enthusiast? If so, this is the home for you! Total of 4 bedrooms when including 2 that are partially below grade. Home recently remodeled and not a detail has been missed. Imagine walking through the front door of your new home to a spacious open floor plan, a spectacular living room and gourmet kitchen/dining room. Living room features include durable 3/4" Brazilian Teak hardwood flooring, recessed lighting, vaulted ceilings with skylights, stone gas fireplace, surround sound, electric floor receptacle and glass sliding doors that open up to the covered back patio. Your inner chef will be amazed by this kitchen with all high-end stainless-steel appliances, induction cooktop and convection oven, granite countertops, Italian tile floor, bay window, custom cabinetry with pantry closet and large pull-out drawers plus a vast amount of counter space including an island to seat 12. Great space for entertaining! Take a few short steps up to the second level and relax in the modern spa like ensuite with a spacious walk-in closet, double sinks, two televisions, two-sided gas fireplace, jacuzzi tub and tiled shower with multiple sprayers and rain shower head. Also, upstairs is the second bedroom with its own full bathroom and conveniently located laundry. The contemporary handrail leading to the lower level is a piece of art on its own! If aid is needed you could use the remote-controlled chair lift. So much potential with 2 additional bedrooms, each with its own egress window, a family room, full bath, kitchen with granite countertops, newer appliances, breakfast bar and separate laundry. With all these amenities you could easily make this space work for related living, adult children, guest privacy, an office, or a media room. Additional features of the home include wood blinds throughout, a smart thermostat to help maintain consistent temperature and lower electric bills, smart light switches for both interior and exterior lights, tons of storage. With the entire home having been fully hardwired for networking you could easily install a security system. Gas line in place for easy installation of a whole house generator, 400-amp service to the home split equally between the house and shop. The home has not only an attached 2.5 car garage with windows and a half bath in the garage, but also a detached 30x50 insulated shop with 2 oversized overhead doors, concrete floor, its own heating/cooling system. Additional shop amenities include: a 16x23 fully networked office, a full bathroom, a finished loft space for additional storage with remote space saving retractable stairs, mounted televisions, and surround sound. You could easily install additional overhead doors if needed. The outdoor living space is lovely with the covered patio, outdoor ceiling fan, mature trees, pear and peach trees, berry bushes and aromatic lilac bushes. This gem is situated on a nearly 1/2-acre corner lot in a peaceful cul-de-sac near the Kankakee State Park, river, biking/hiking trails, coffee shops, restaurants, grocery stores and a microbrewery. Just minutes from I-57 interchange. Schedule your private showing today!
Property Specifics
| Single Family | |
| — | |
| — | |
| 1973 | |
| — | |
| — | |
| No | |
| 0.46 |
| Kankakee | |
| — | |
| — / Not Applicable | |
| — | |
| — | |
| — | |
| 11306229 | |
| 17082320101600 |
Nearby Schools
| NAME: | DISTRICT: | DISTANCE: | |
|---|---|---|---|
|
High School
Bradley Boubonnais High School |
307 | Not in DB | |
Property History
| DATE: | EVENT: | PRICE: | SOURCE: |
|---|---|---|---|
| 31 Mar, 2022 | Sold | $439,900 | MRED MLS |
| 28 Feb, 2022 | Under contract | $439,900 | MRED MLS |
| — | Last price change | $449,900 | MRED MLS |
| 16 Jan, 2022 | Listed for sale | $449,900 | MRED MLS |
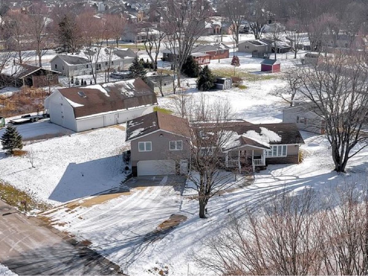
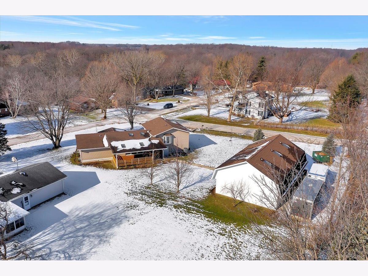
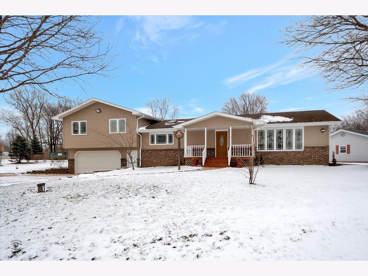
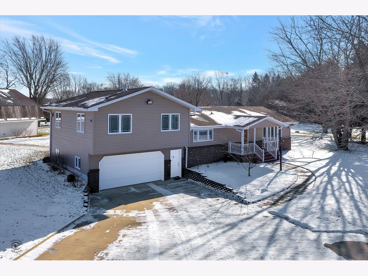
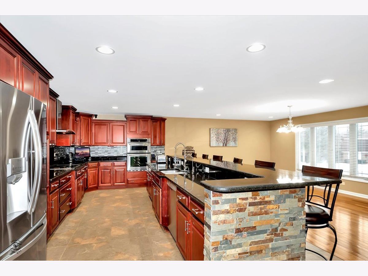
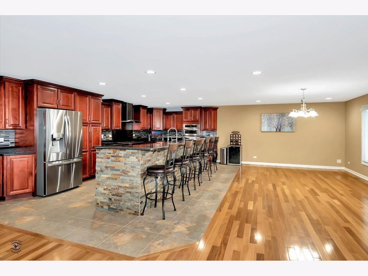
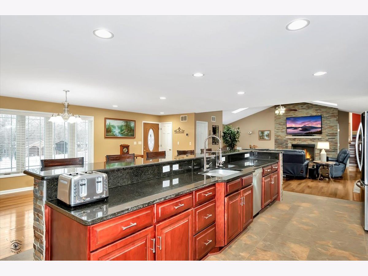
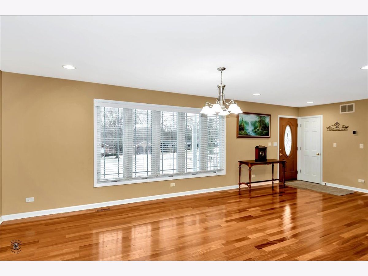

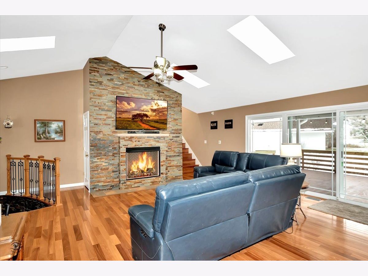
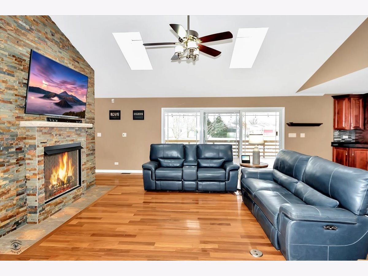
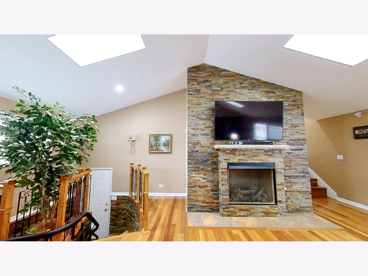
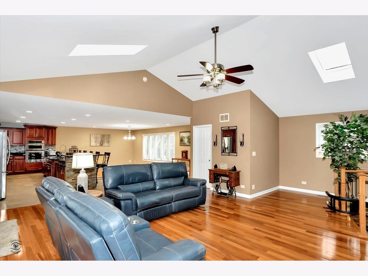

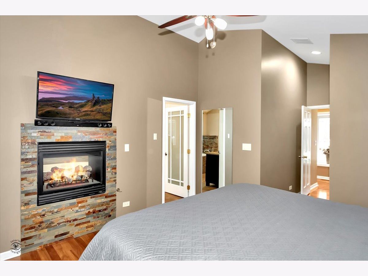
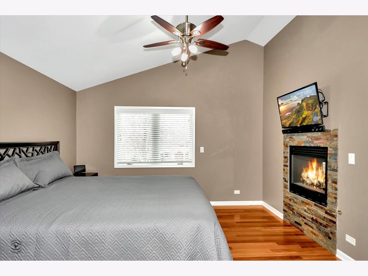
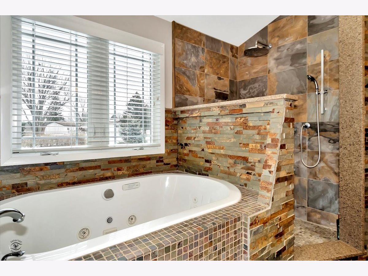
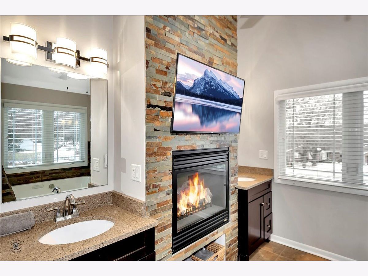
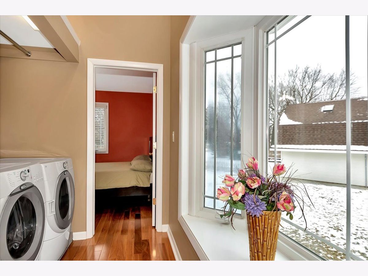
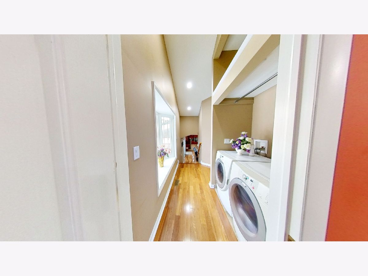
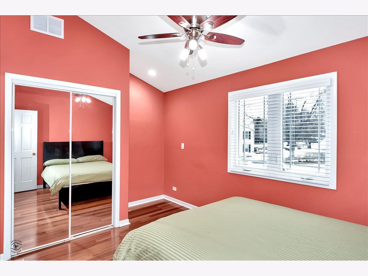
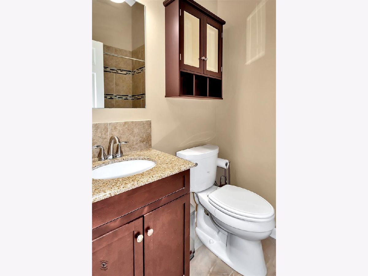
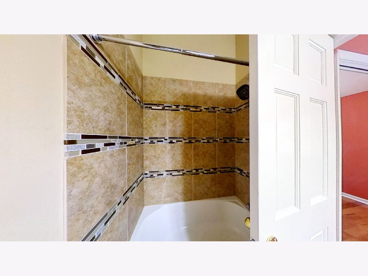
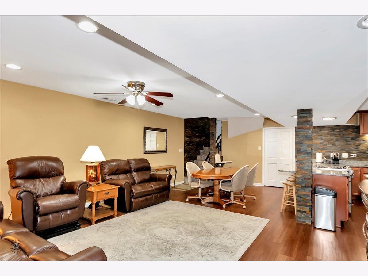
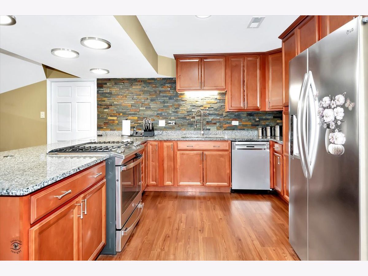





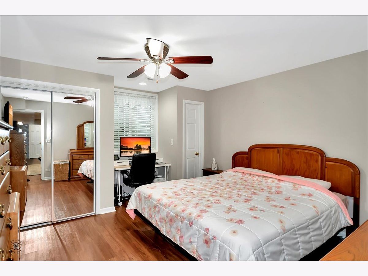

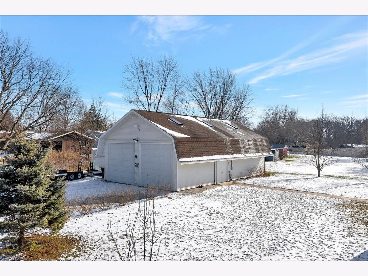
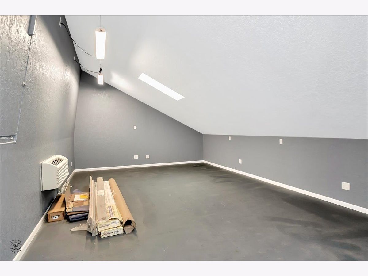
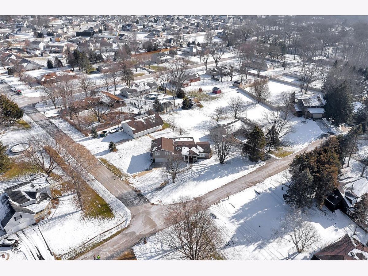
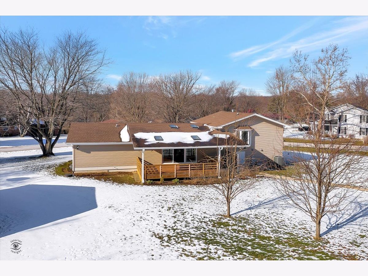
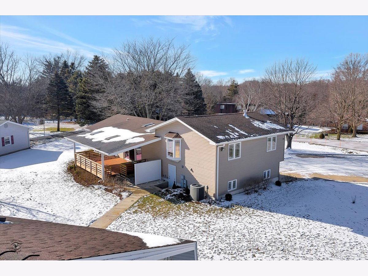
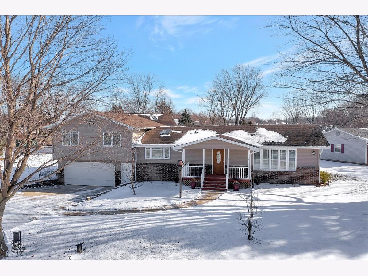


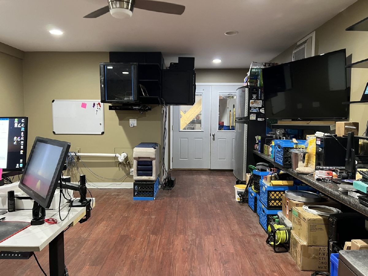
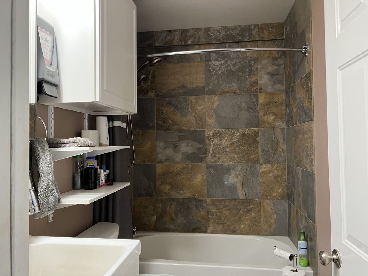
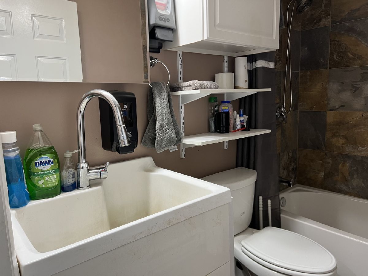
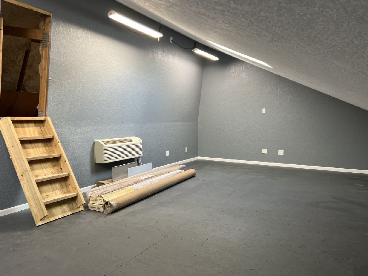
Room Specifics
Total Bedrooms: 4
Bedrooms Above Ground: 2
Bedrooms Below Ground: 2
Dimensions: —
Floor Type: —
Dimensions: —
Floor Type: —
Dimensions: —
Floor Type: —
Full Bathrooms: 5
Bathroom Amenities: Whirlpool,Separate Shower,Double Sink,Full Body Spray Shower,Soaking Tub
Bathroom in Basement: 1
Rooms: —
Basement Description: Finished
Other Specifics
| 2 | |
| — | |
| Concrete | |
| — | |
| — | |
| 175 X 109 X 193 X 110 | |
| — | |
| — | |
| — | |
| — | |
| Not in DB | |
| — | |
| — | |
| — | |
| — |
Tax History
| Year | Property Taxes |
|---|---|
| 2022 | $5,694 |
Contact Agent
Nearby Sold Comparables
Contact Agent
Listing Provided By
Berkshire Hathaway HomeServices Speckman Realty

