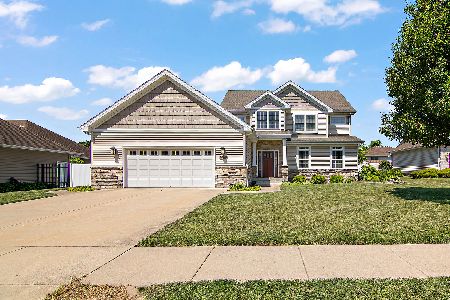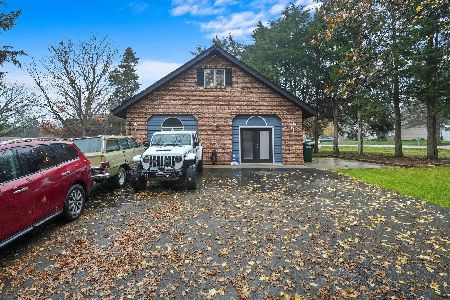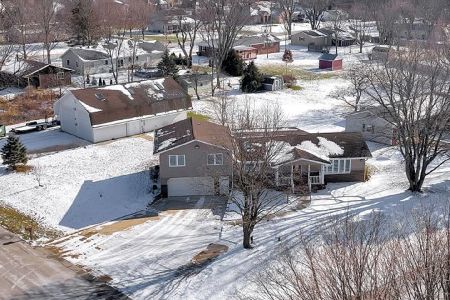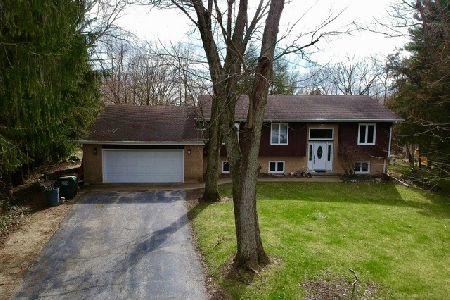2833 La Salle Drive, Bourbonnais, Illinois 60914
$285,000
|
Sold
|
|
| Status: | Closed |
| Sqft: | 2,714 |
| Cost/Sqft: | $99 |
| Beds: | 4 |
| Baths: | 3 |
| Year Built: | 1973 |
| Property Taxes: | $3,477 |
| Days On Market: | 1666 |
| Lot Size: | 0,24 |
Description
Gorgeous 4 Bed 3 bath Walk Out Ranch on a wooded lot. This home has been updated throughout. The professionally landscaped yard adds extra curb appeal from the moment you drive up. Extend your living space outdoors from numerous areas of this home. The living and dining rooms have lots of natural light, an amazing black ship lap wall and sliders leading to the balcony. The kitchen has beautiful cabinets, tile back splash, granite counters, pantry closet and SS Appliances. The master suite has a full bath with tile shower and access to the balcony. 2 additional bedrooms on the main level share the main full bath. Downstairs has a large family room with barn wood wall, gas fireplace, and game room/play area with sliding doors leading to the patio and fire pit area. The basement also features an additional full bath, 4th bedroom, laundry and an office with sound proof walls. The backyard has a playset, shed/playhouse and a trail leading to the back of the lot into the woods. This property backs up to Davis Creek. Have piece of mind with a whole house generator. The attached 2 car garage is drywalled, has plenty of storage and an extra pad on the side for additional parking. This home is a must see!!!
Property Specifics
| Single Family | |
| — | |
| Walk-Out Ranch | |
| 1973 | |
| Full,Walkout | |
| — | |
| No | |
| 0.24 |
| Kankakee | |
| — | |
| 0 / Not Applicable | |
| None | |
| Private Well | |
| Septic-Private | |
| 11170643 | |
| 17082320102600 |
Property History
| DATE: | EVENT: | PRICE: | SOURCE: |
|---|---|---|---|
| 24 Aug, 2021 | Sold | $285,000 | MRED MLS |
| 1 Aug, 2021 | Under contract | $269,900 | MRED MLS |
| 27 Jul, 2021 | Listed for sale | $269,900 | MRED MLS |
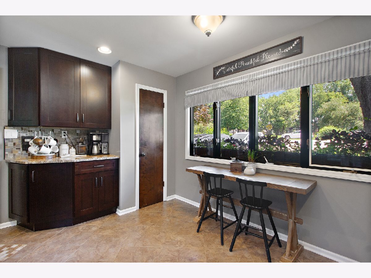
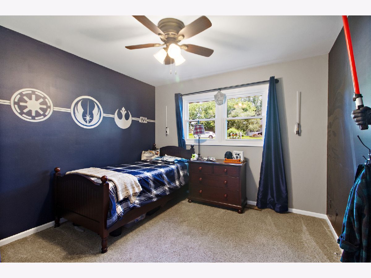
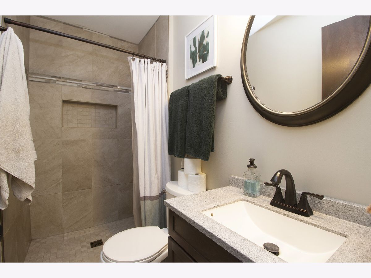
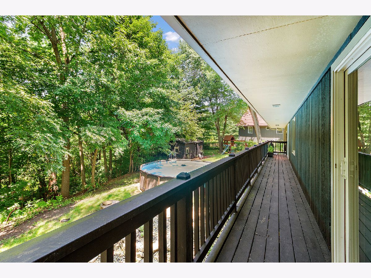
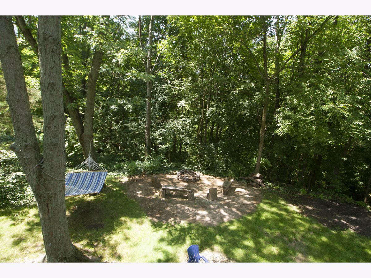
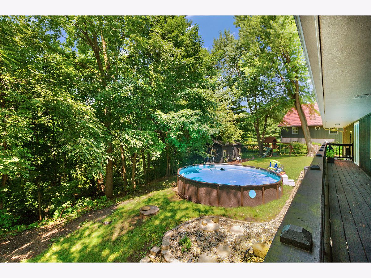
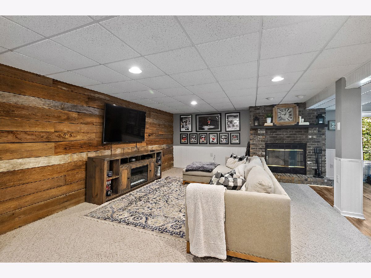
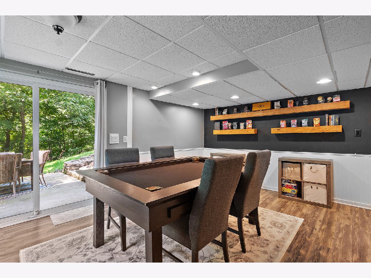
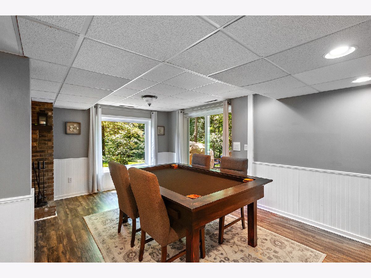
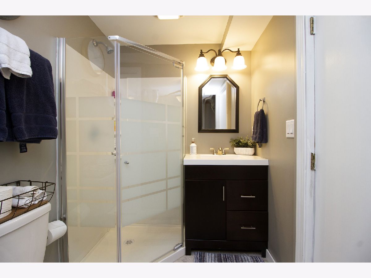
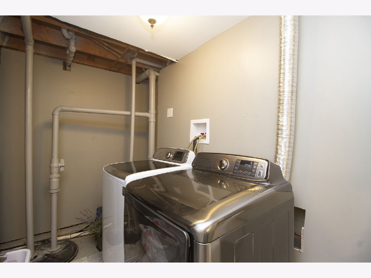
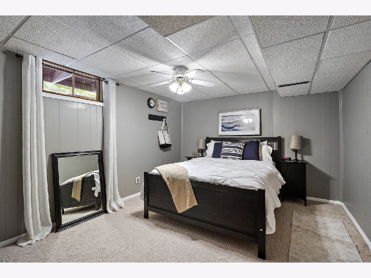
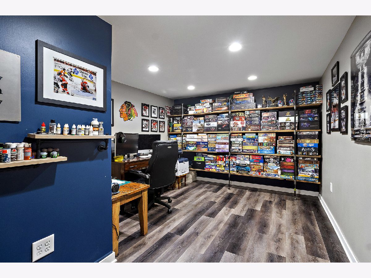
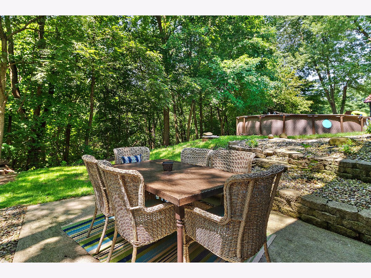
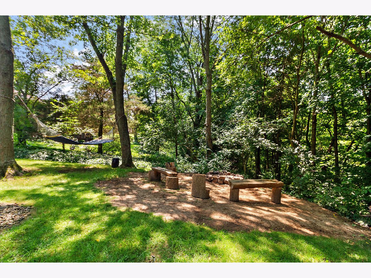
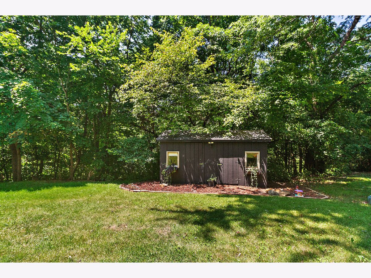
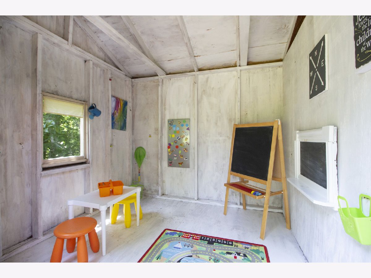
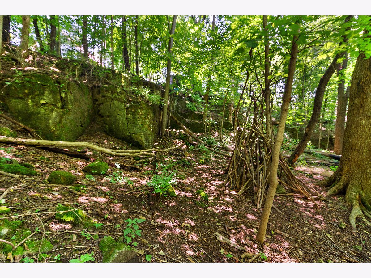
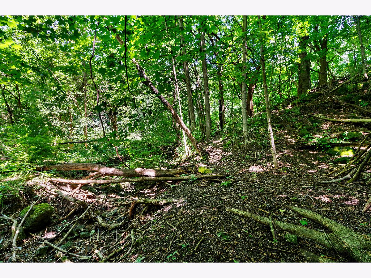
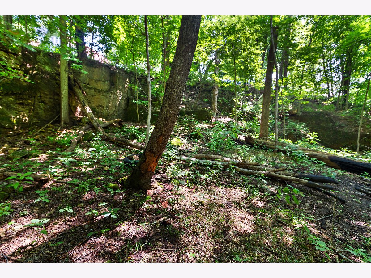
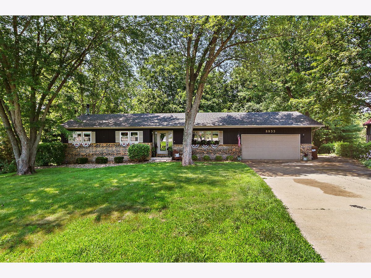
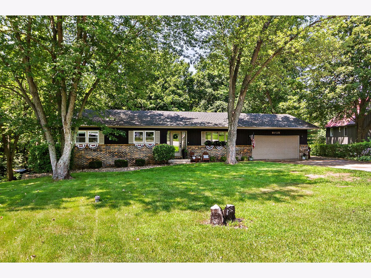
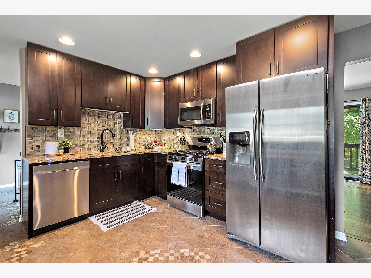
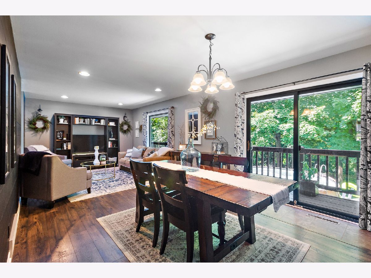
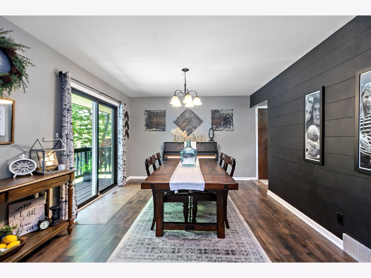
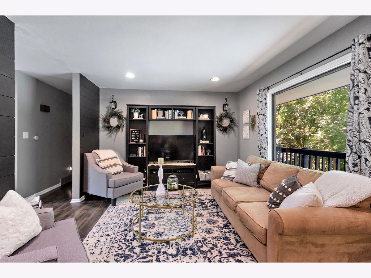
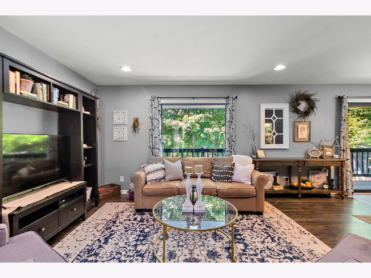
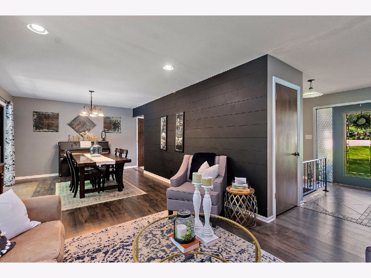
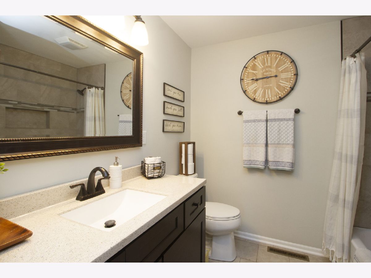
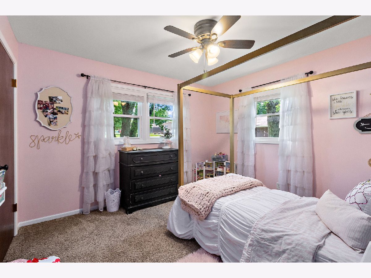
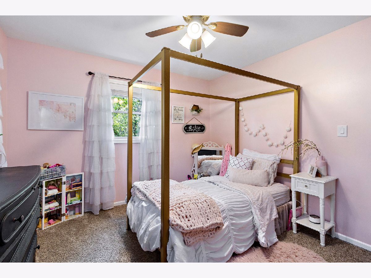
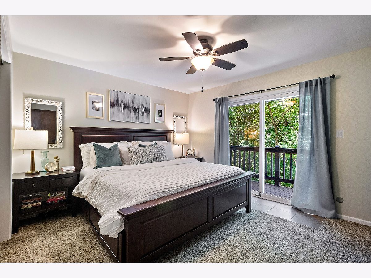
Room Specifics
Total Bedrooms: 4
Bedrooms Above Ground: 4
Bedrooms Below Ground: 0
Dimensions: —
Floor Type: Carpet
Dimensions: —
Floor Type: Carpet
Dimensions: —
Floor Type: Carpet
Full Bathrooms: 3
Bathroom Amenities: Separate Shower
Bathroom in Basement: 1
Rooms: Office,Game Room
Basement Description: Finished,Exterior Access
Other Specifics
| 2 | |
| Concrete Perimeter | |
| Concrete | |
| Balcony, Deck, Patio | |
| Cul-De-Sac,Irregular Lot,Landscaped,Mature Trees,Electric Fence | |
| 65X158.7X214.4X234.4 | |
| Pull Down Stair,Unfinished | |
| Full | |
| Wood Laminate Floors, First Floor Bedroom, First Floor Full Bath, Walk-In Closet(s) | |
| Range, Microwave, Dishwasher, Refrigerator, Stainless Steel Appliance(s), Water Softener Rented | |
| Not in DB | |
| Street Lights, Street Paved | |
| — | |
| — | |
| — |
Tax History
| Year | Property Taxes |
|---|---|
| 2021 | $3,477 |
Contact Agent
Nearby Sold Comparables
Contact Agent
Listing Provided By
Speckman Realty Real Living

