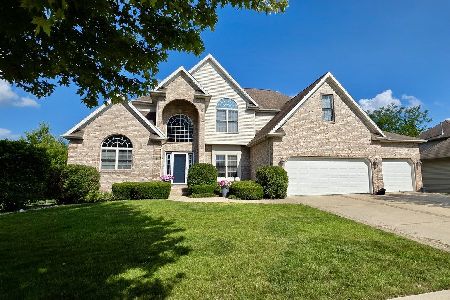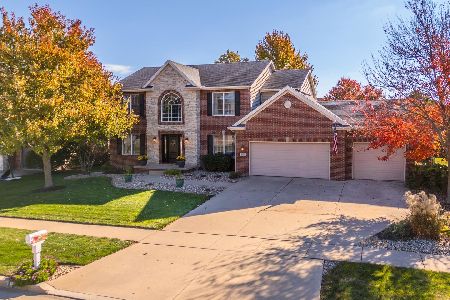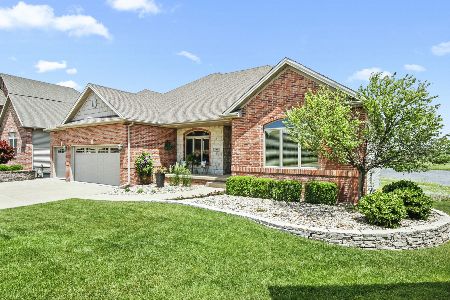2809 Radbourne Drive, Bloomington, Illinois 61704
$485,000
|
Sold
|
|
| Status: | Closed |
| Sqft: | 1,843 |
| Cost/Sqft: | $269 |
| Beds: | 3 |
| Baths: | 3 |
| Year Built: | 2017 |
| Property Taxes: | $2,215 |
| Days On Market: | 2301 |
| Lot Size: | 0,25 |
Description
Beautiful modern home with a lake view in Tipton Trails! Walkout ranch with plenty of room for entertaining. No detail was overlooked. A white oak herringbone floor is the foundation of this design. On that sits custom woodworking, Amish cabinets, carrera marble countertops and plenty of custom tile work. The home was designed to accentuate natural light throughout the year with massive windows, some near eight feet tall. Ten foot walls on the main floor create a large open concept and the outdoor living space is just as impressive. Mid Century Modern touches set this design apart from other homes in the area. Master suite is on the main level and the two other bedrooms are in the walkout basement. Basement is currently being finished with a one off iron island to match the adjacent railing and bar to be finished in custom oak cabinets. Exposed steel beams will highlight the industrial feel of this layout. Agent owned.
Property Specifics
| Single Family | |
| — | |
| Walk-Out Ranch | |
| 2017 | |
| Full,Walkout | |
| — | |
| No | |
| 0.25 |
| Mc Lean | |
| Tipton Trails | |
| — / Not Applicable | |
| None | |
| Public | |
| Public Sewer | |
| 10540155 | |
| 1425455008 |
Nearby Schools
| NAME: | DISTRICT: | DISTANCE: | |
|---|---|---|---|
|
Grade School
Northpoint Elementary |
5 | — | |
|
Middle School
Kingsley Jr High |
5 | Not in DB | |
|
High School
Normal Community High School |
5 | Not in DB | |
Property History
| DATE: | EVENT: | PRICE: | SOURCE: |
|---|---|---|---|
| 13 Jan, 2020 | Sold | $485,000 | MRED MLS |
| 25 Oct, 2019 | Under contract | $495,000 | MRED MLS |
| 7 Oct, 2019 | Listed for sale | $495,000 | MRED MLS |
Room Specifics
Total Bedrooms: 3
Bedrooms Above Ground: 3
Bedrooms Below Ground: 0
Dimensions: —
Floor Type: Carpet
Dimensions: —
Floor Type: Carpet
Full Bathrooms: 3
Bathroom Amenities: Double Sink,Double Shower
Bathroom in Basement: 1
Rooms: Family Room,Office
Basement Description: Finished
Other Specifics
| 3 | |
| Concrete Perimeter | |
| Concrete | |
| Deck, Patio, Screened Deck, Storms/Screens | |
| Fenced Yard | |
| 50X141X136X110 | |
| — | |
| Full | |
| Hardwood Floors, First Floor Bedroom, First Floor Laundry, First Floor Full Bath, Built-in Features, Walk-In Closet(s) | |
| Range, Microwave, Dishwasher, Refrigerator, Disposal, Range Hood | |
| Not in DB | |
| Sidewalks | |
| — | |
| — | |
| Wood Burning, Gas Starter |
Tax History
| Year | Property Taxes |
|---|---|
| 2020 | $2,215 |
Contact Agent
Nearby Similar Homes
Nearby Sold Comparables
Contact Agent
Listing Provided By
Keller Williams Revolution







